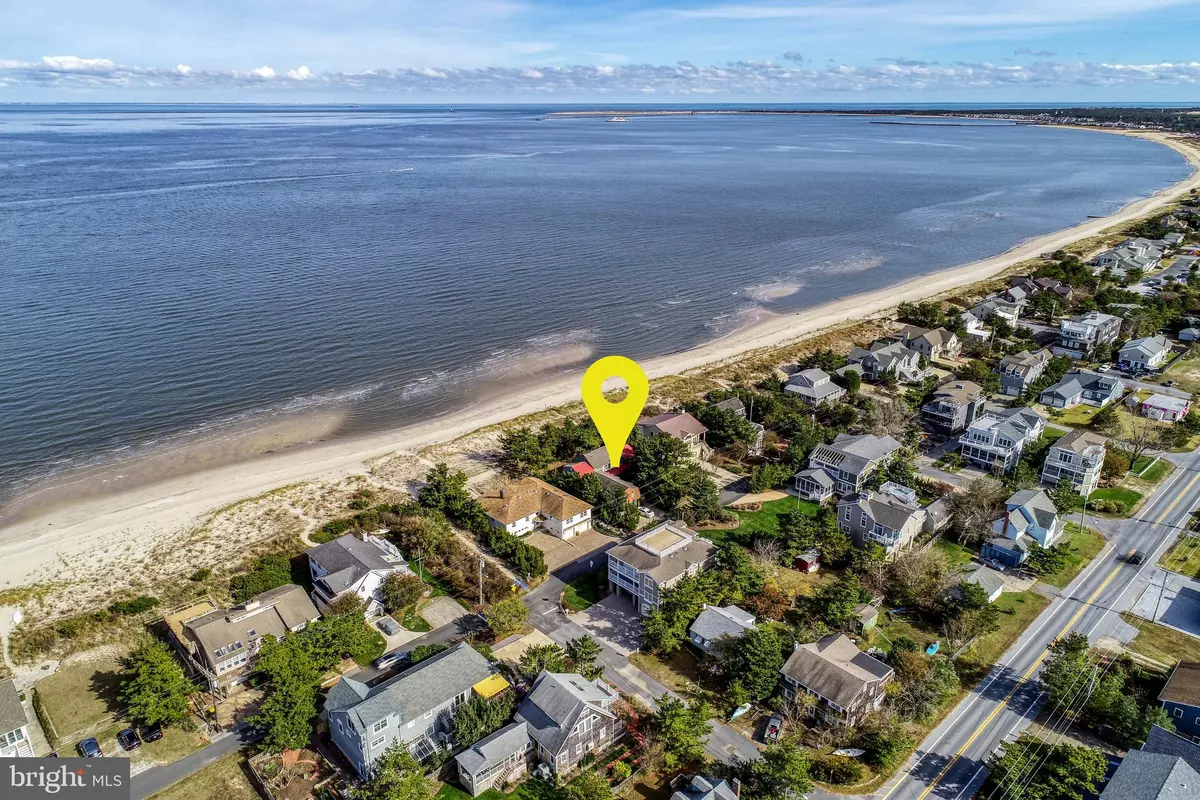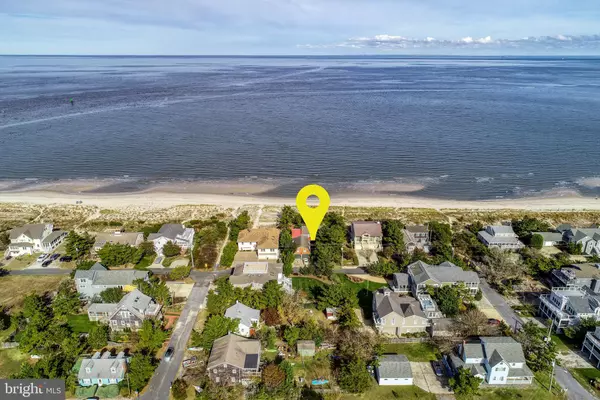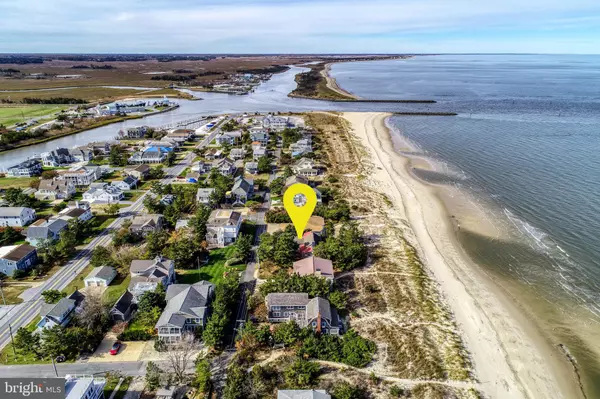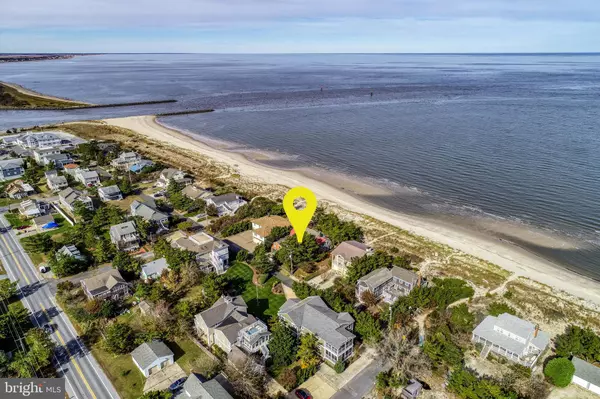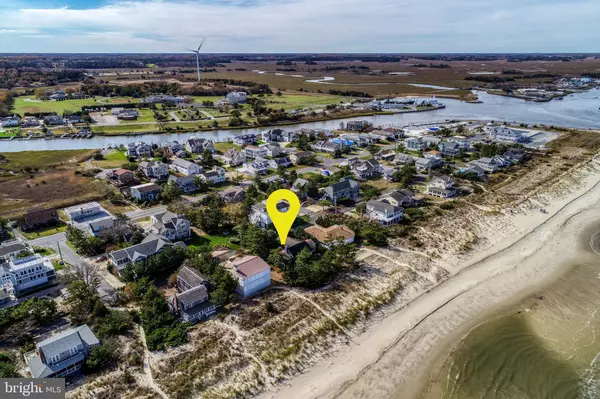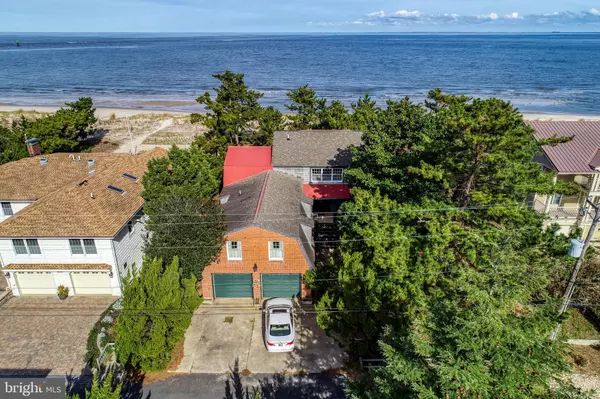$2,100,000
$2,295,000
8.5%For more information regarding the value of a property, please contact us for a free consultation.
6 Beds
4 Baths
4,023 SqFt
SOLD DATE : 08/05/2020
Key Details
Sold Price $2,100,000
Property Type Single Family Home
Sub Type Detached
Listing Status Sold
Purchase Type For Sale
Square Footage 4,023 sqft
Price per Sqft $521
Subdivision Lewes Beach
MLS Listing ID DESU151788
Sold Date 08/05/20
Style Cottage
Bedrooms 6
Full Baths 3
Half Baths 1
HOA Y/N N
Abv Grd Liv Area 4,023
Originating Board BRIGHT
Year Built 1920
Annual Tax Amount $4,802
Tax Year 2019
Lot Size 7,500 Sqft
Acres 0.17
Lot Dimensions 75.00 x 100.00
Property Description
Rare opportunity to own a piece of history on Lewes Beach. This 1920's cottage is situated on an oversize 75' x 100' bay front parcel offering beach access and spectacular views. Located between Iowa and Missouri Avenues, enjoy the convenience of being just steps from the Lewes Yacht Club and marina. Through the years, this cottage has gone through various renovations and offers 6 spacious bedrooms, 3.5 baths, and an oversized 2 car garage ideal for storage for your beach, fishing and sailing gear. The exposed beams, wood burning fireplace, and welcoming front porch are very charming. The views are spectacular from many of the bedrooms and living areas. This property has tremendous potential with improvements or start fresh and build your dream home overlooking the Delaware Bay. 2112 Bay Avenue is truly a treasure!
Location
State DE
County Sussex
Area Lewes Rehoboth Hundred (31009)
Zoning TWN
Rooms
Other Rooms Dining Room, Kitchen, Family Room, Den, Basement, Other, Efficiency (Additional)
Basement Partial, Unfinished
Interior
Interior Features Additional Stairway, Dining Area, Efficiency, Exposed Beams, Family Room Off Kitchen, Floor Plan - Traditional, Formal/Separate Dining Room, Kitchen - Galley
Hot Water Electric
Heating Zoned, Heat Pump(s)
Cooling Central A/C, Zoned
Flooring Carpet, Laminated
Fireplaces Number 1
Fireplaces Type Wood
Equipment Built-In Range, Dishwasher, Disposal, Oven/Range - Gas, Refrigerator, Water Heater
Furnishings No
Fireplace Y
Appliance Built-In Range, Dishwasher, Disposal, Oven/Range - Gas, Refrigerator, Water Heater
Heat Source Electric
Exterior
Exterior Feature Porch(es), Enclosed
Parking Features Garage - Front Entry
Garage Spaces 2.0
Utilities Available Cable TV Available, Phone Available
Waterfront Description Sandy Beach
Water Access Y
Water Access Desc Canoe/Kayak,Public Beach,Swimming Allowed
View Bay
Roof Type Unknown
Street Surface Black Top
Accessibility None
Porch Porch(es), Enclosed
Road Frontage City/County
Attached Garage 2
Total Parking Spaces 2
Garage Y
Building
Lot Description Flood Plain
Story 2
Foundation Block
Sewer Public Sewer
Water Public
Architectural Style Cottage
Level or Stories 2
Additional Building Above Grade, Below Grade
Structure Type Beamed Ceilings,Dry Wall
New Construction N
Schools
Elementary Schools Lewes
Middle Schools Beacon
High Schools Cape Henlopen
School District Cape Henlopen
Others
Pets Allowed Y
Senior Community No
Tax ID 335-04.14-9.00
Ownership Fee Simple
SqFt Source Estimated
Security Features Smoke Detector
Acceptable Financing Conventional, Cash
Horse Property N
Listing Terms Conventional, Cash
Financing Conventional,Cash
Special Listing Condition Standard
Pets Allowed No Pet Restrictions
Read Less Info
Want to know what your home might be worth? Contact us for a FREE valuation!

Our team is ready to help you sell your home for the highest possible price ASAP

Bought with NICK CARTER • Jack Lingo - Lewes
"My job is to find and attract mastery-based agents to the office, protect the culture, and make sure everyone is happy! "

