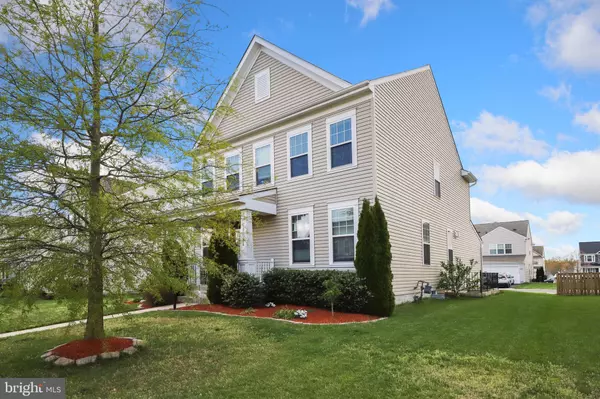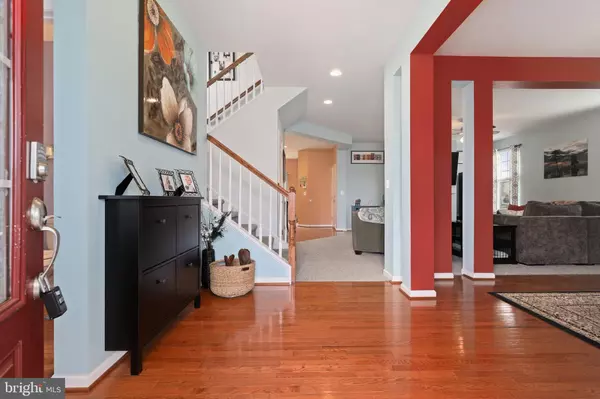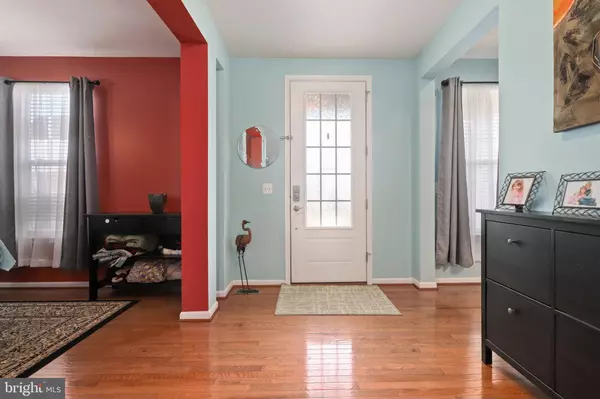$485,000
$499,900
3.0%For more information regarding the value of a property, please contact us for a free consultation.
4 Beds
3 Baths
2,970 SqFt
SOLD DATE : 06/19/2020
Key Details
Sold Price $485,000
Property Type Single Family Home
Sub Type Detached
Listing Status Sold
Purchase Type For Sale
Square Footage 2,970 sqft
Price per Sqft $163
Subdivision Hope Hill Crossing
MLS Listing ID VAPW492314
Sold Date 06/19/20
Style Colonial
Bedrooms 4
Full Baths 2
Half Baths 1
HOA Fees $108/mo
HOA Y/N Y
Abv Grd Liv Area 2,120
Originating Board BRIGHT
Year Built 2013
Annual Tax Amount $5,250
Tax Year 2020
Lot Size 8,316 Sqft
Acres 0.19
Property Description
This is the perfect home you have been waiting for! Truly beautiful, sun filled home in the wonderful, convenient neighborhood of Hope Hill Crossing. Only 5 Mins to Commuter Bus. Main level has been thoughtfully laid out with an open concept between the kitchen and large family room with a gas fireplace to enjoy on cold days and evening. Hardwood floors in the huge dining room and kitchen. Gourmet kitchen with double wall ovens, granite counters, tile back splash and a huge island with seating space. Master bedroom suite with trey ceiling, large master bathroom with separate shower and soaking/Jacuzzi tub and separate vanity. 3 large secondary bedrooms and a hallway full bathroom with double vanity. Upper level laundry room too for more convenience. Fenced Backyard with a small deck off the back and an inviting front porch. Basement isn't totally finished yet but is so close! Electrical and plumbing has been completed. Legal 5th bedroom is almost completed with an egress window, just needs few finishing touches to floor and walls/painting. Bathroom tile is done, new toilet and sink are there to be installed and finishing touches done. Large rec room to be completed just needs floor and walls/paint. Beautiful home you don't want to miss it! Lots of community amenities too!!
Location
State VA
County Prince William
Zoning PMR
Rooms
Basement Full, Partially Finished, Walkout Stairs
Interior
Interior Features Carpet, Ceiling Fan(s), Dining Area, Family Room Off Kitchen, Floor Plan - Open, Floor Plan - Traditional, Formal/Separate Dining Room, Kitchen - Gourmet, Kitchen - Island, Kitchen - Table Space, Pantry, Soaking Tub, Upgraded Countertops, Walk-in Closet(s)
Hot Water Natural Gas
Heating Forced Air
Cooling Central A/C, Ceiling Fan(s)
Flooring Carpet, Ceramic Tile, Hardwood
Fireplaces Number 1
Fireplaces Type Gas/Propane
Equipment Built-In Microwave, Cooktop, Dishwasher, Disposal, Dryer - Front Loading, Exhaust Fan, Oven - Wall, Oven - Double, Refrigerator, Washer - Front Loading
Fireplace Y
Appliance Built-In Microwave, Cooktop, Dishwasher, Disposal, Dryer - Front Loading, Exhaust Fan, Oven - Wall, Oven - Double, Refrigerator, Washer - Front Loading
Heat Source Natural Gas
Laundry Upper Floor
Exterior
Parking Features Garage - Rear Entry, Garage Door Opener
Garage Spaces 4.0
Fence Privacy
Amenities Available Club House, Common Grounds, Jog/Walk Path, Pool - Outdoor, Tot Lots/Playground
Water Access N
Accessibility None
Attached Garage 2
Total Parking Spaces 4
Garage Y
Building
Story 3+
Sewer Public Sewer
Water Public
Architectural Style Colonial
Level or Stories 3+
Additional Building Above Grade, Below Grade
New Construction N
Schools
Elementary Schools Williams
Middle Schools Saunders
High Schools Charles J. Colgan Senior
School District Prince William County Public Schools
Others
HOA Fee Include Common Area Maintenance,Snow Removal,Trash
Senior Community No
Tax ID 8091-31-4423
Ownership Fee Simple
SqFt Source Assessor
Special Listing Condition Standard
Read Less Info
Want to know what your home might be worth? Contact us for a FREE valuation!

Our team is ready to help you sell your home for the highest possible price ASAP

Bought with Albert D Pasquali • Redfin Corporation
"My job is to find and attract mastery-based agents to the office, protect the culture, and make sure everyone is happy! "






