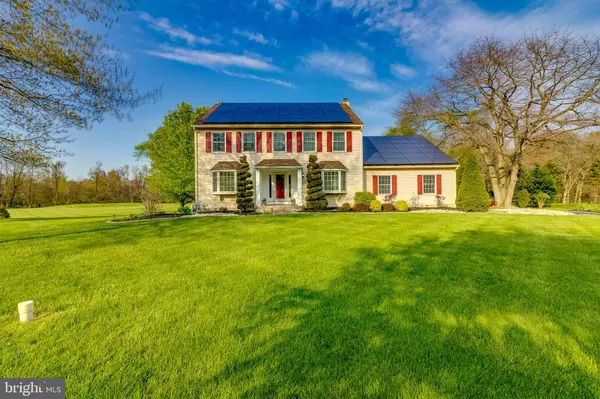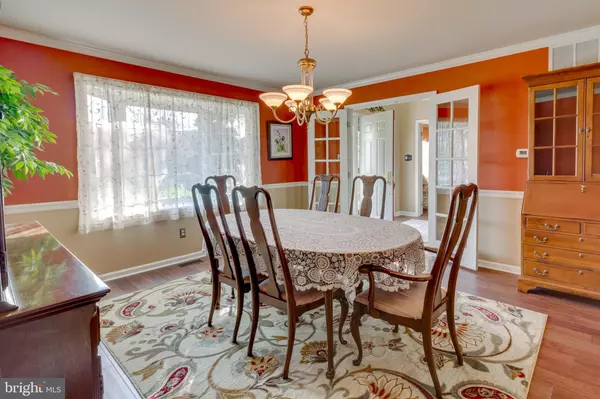$485,000
$484,999
For more information regarding the value of a property, please contact us for a free consultation.
4 Beds
3 Baths
3,040 SqFt
SOLD DATE : 08/04/2020
Key Details
Sold Price $485,000
Property Type Single Family Home
Sub Type Detached
Listing Status Sold
Purchase Type For Sale
Square Footage 3,040 sqft
Price per Sqft $159
Subdivision Stonegate
MLS Listing ID NJBL370996
Sold Date 08/04/20
Style Colonial
Bedrooms 4
Full Baths 2
Half Baths 1
HOA Y/N N
Abv Grd Liv Area 3,040
Originating Board BRIGHT
Year Built 1993
Annual Tax Amount $10,994
Tax Year 2019
Lot Size 2.000 Acres
Acres 2.0
Lot Dimensions 0.00 x 0.00
Property Description
Welcome to Stonegate and this NEWLY listed Gary Gardener home with 4 Bedroom, 2.5 Bath, 2+ Story colonial located on 2 acres in the desirable Rancocas Valley school district. The single family home positioned is on a cul-de-sac at esents a setting like a quiet park and features great curb appeal w/impeccable landscaping. Owned solar energy system provides electrical energy needs and clean energy SRECs that have a commercial value. Amenities include an attached 2 car garage w/garage door opener, invisible fence system, 200+ amp electrical service, recessed lighting, upgraded lighting and fixtures, chair rail/crown molding, 6 panel doors, sleek hardwood floors, kitchen cabinetry, and an in-ground pool to enjoy the view of the great outdoors. Set foot through the front door into a two story foyer and bask into the ambiance of the open floor plan w/hardwood flooring and crown molding throughout the majority of the first floor. The living and dining room are opposite from one another. Enter through french doors into the living room to get some quiet time to catch up on a book. Continue into the family room is a great place to relax w/a built in wood fireplace to relish cozy nights w/hot chocolate in the cold winter months under the recessed lighting. Off the family room is an oversized bonus room w/a spectacular view of the back yard through a wall full of windows. The room is topped off w/two skylights and ceiling fan on the wall-to-wall carpet w/access to the backyard through the sliding glass doors. Venture outside onto the trek deck or in the in-ground pool and storage area for pool equipment. Make your way back inside into the upgraded gourmet kitchen boasting finishes including light cherry cabinets, stainless steel appliances, granite countertops, deep compartment sink, recessed lighting over sink and a pantry w/plenty of room for storage to bring out the chef in you. Head into the dining where you are able to entertain a large number of guests under the beautiful chandelier. Off the kitchen is a powder room w/vanity and a laundry room with front loading washer and dryer w/cabinets for storage as well a 2 car garage. Proceed upstairs to the 2nd floor w/master suite and an additional 3 bedrooms w/carpeting and ceiling fans. The master suite captures the perfect image of an open floor plan w/master bathroom and 2 separate walk-in closets. Amenities include crown molding, ceiling fan, wall-to-wall carpeting and large windows allowing for plenty of natural light. The master bathroom includes partial glass walk in shower, his and her sinks w/granite tops, overized storage area and recessed lighting. The partially finished basement has endless future possibilities. Finally, a two-car garage with workshop area completes the house. Additionally, the property has ample driveway parking spaces, so you'll never have to hunt for a place to park. Located in Lumberton, this beautiful home has close access to Route 70, 38, 206, 295, 541 and the NJ Turnpike. Great for a commute to Philadelphia Atlantic City or New York City. Outstanding Value Opportunity for the Savvy Home Purchaser. Make your appointment tonight before this property is sold!
Location
State NJ
County Burlington
Area Lumberton Twp (20317)
Zoning R1.0
Rooms
Other Rooms Living Room, Dining Room, Primary Bedroom, Bedroom 2, Bedroom 3, Bedroom 4, Kitchen, Family Room, Laundry, Bonus Room
Basement Interior Access, Partially Finished, Shelving, Space For Rooms, Sump Pump
Interior
Interior Features Attic/House Fan, Carpet, Ceiling Fan(s), Crown Moldings, Dining Area, Family Room Off Kitchen, Floor Plan - Open, Kitchen - Country, Kitchen - Eat-In, Kitchen - Gourmet, Kitchen - Table Space, Primary Bath(s), Pantry, Recessed Lighting, Stall Shower, Skylight(s), Sprinkler System, Tub Shower, Upgraded Countertops, Walk-in Closet(s), Water Treat System, Wood Floors
Hot Water Oil
Heating Forced Air
Cooling Central A/C
Flooring Carpet, Ceramic Tile, Hardwood
Fireplaces Number 1
Fireplaces Type Wood
Equipment Built-In Microwave, Built-In Range, Dishwasher, Dryer - Front Loading, Dryer - Gas, Microwave, Oven - Self Cleaning, Refrigerator, Six Burner Stove, Stainless Steel Appliances, Stove, Washer, Washer - Front Loading, Water Conditioner - Owned, Water Heater
Furnishings No
Fireplace Y
Window Features Double Pane,Energy Efficient,Insulated,Low-E,Replacement,Skylights
Appliance Built-In Microwave, Built-In Range, Dishwasher, Dryer - Front Loading, Dryer - Gas, Microwave, Oven - Self Cleaning, Refrigerator, Six Burner Stove, Stainless Steel Appliances, Stove, Washer, Washer - Front Loading, Water Conditioner - Owned, Water Heater
Heat Source Electric, Oil
Laundry Dryer In Unit, Has Laundry, Lower Floor, Washer In Unit
Exterior
Exterior Feature Deck(s), Roof
Parking Features Built In, Garage - Side Entry, Garage Door Opener, Inside Access
Garage Spaces 2.0
Pool Concrete, Fenced, In Ground
Utilities Available Cable TV Available, Electric Available, Natural Gas Available, Phone Available, Water Available
Water Access N
View Trees/Woods
Roof Type Architectural Shingle
Accessibility None
Porch Deck(s), Roof
Attached Garage 2
Total Parking Spaces 2
Garage Y
Building
Lot Description Backs to Trees, Cul-de-sac, Front Yard, No Thru Street, Open, Poolside, Premium, Private, Rear Yard
Story 2
Foundation Block, Crawl Space
Sewer Private Sewer, Septic Exists
Water Well
Architectural Style Colonial
Level or Stories 2
Additional Building Above Grade, Below Grade
Structure Type Dry Wall
New Construction N
Schools
School District Lumberton Township Public Schools
Others
Senior Community No
Tax ID 17-00050-00003 10
Ownership Fee Simple
SqFt Source Assessor
Acceptable Financing Cash, Conventional
Horse Property N
Listing Terms Cash, Conventional
Financing Cash,Conventional
Special Listing Condition Standard
Read Less Info
Want to know what your home might be worth? Contact us for a FREE valuation!

Our team is ready to help you sell your home for the highest possible price ASAP

Bought with Francine Loucks • Century 21 Alliance-Medford
"My job is to find and attract mastery-based agents to the office, protect the culture, and make sure everyone is happy! "






