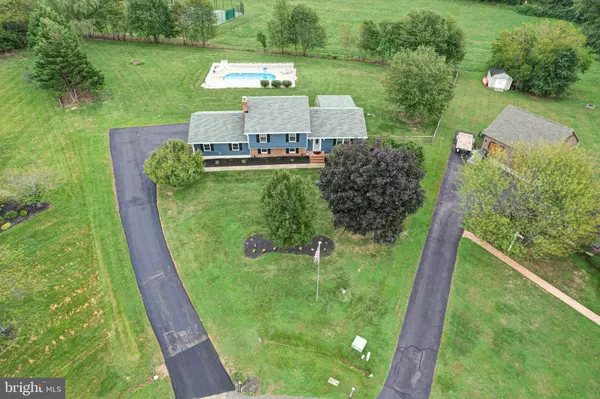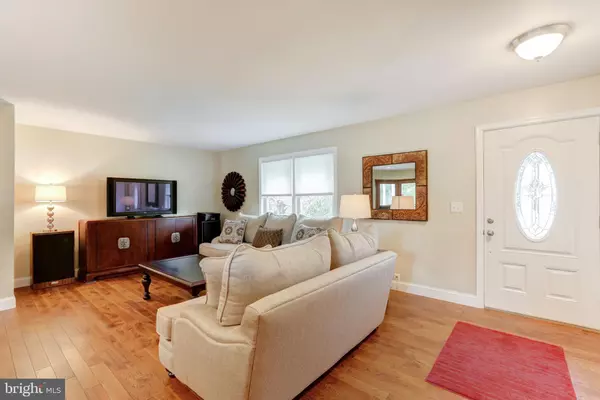$495,000
$489,900
1.0%For more information regarding the value of a property, please contact us for a free consultation.
4 Beds
3 Baths
2,451 SqFt
SOLD DATE : 10/21/2021
Key Details
Sold Price $495,000
Property Type Single Family Home
Sub Type Detached
Listing Status Sold
Purchase Type For Sale
Square Footage 2,451 sqft
Price per Sqft $201
Subdivision Meadowbrook Farms S
MLS Listing ID DENC2007294
Sold Date 10/21/21
Style Traditional
Bedrooms 4
Full Baths 2
Half Baths 1
HOA Y/N N
Abv Grd Liv Area 2,200
Originating Board BRIGHT
Year Built 1987
Annual Tax Amount $2,915
Tax Year 2021
Lot Size 1.000 Acres
Acres 1.0
Lot Dimensions 52.80 x 338.10
Property Description
Located in the popular Appoquinimink school district this stunning home with custom designed renovations is ready for a new homeowner! Located at the end of a private cul de sac street on over one plus acre of land! The open concept floor plan that flows from the main living room into the open and airy gourmet kitchen has tons of upgrades. The elegant eat in kitchen with cocoa frosted soft close cabinets, cream color quartz countertops with bar top seating for 3, brushed nickel engraved backsplash, recessed lighting, gas stove, and high end stainless steel appliances is a chef's dream! Enjoy a crisp Fall morning on the back screened in porch with a cup of coffee or hot cocoa. Head upstairs to the second level where you will find 3 bedrooms and 2 full bathrooms with custom panel doors, hardwood floors, and fresh neutral paint. The primary bedroom en-suite with a custom designed bathroom is something you only see on HGTV with it an oversized custom tiled shower, upgraded double vanity with brushed nickel faucets and upgraded lighting fixtures. Adding to the spaciousness of this home… there are TWO finished lower levels! One lower level of this home can be used as a family room with it's own built in wood burning fireplace and the second lower level can be used as a 4th bedroom, theatre room, game room, office, exercise room or design your own home bar…. It's your new home… you decide! The spacious backyard with plenty of land is the perfect spot for starting a flower or vegetable garden or enjoy barbeque parties with family and friends at the newly renovated inground saltwater pool. How about building a fire pit and roasting marshmallows in your new back yard? Additional awesome features of this fantastic home include new roof in 2018, new AC unit in 2018, new driveway, new siding, new garage door and new windows throughout. This gorgeous home is located within just a couple of miles of the Appoquinimink schools, grocery stores, shopping centers, Back Creek golf course and the heart of Middletown! Make an appointment today to see the interior of this beautiful home and make an offer!
Location
State DE
County New Castle
Area South Of The Canal (30907)
Zoning NC40
Rooms
Other Rooms Living Room, Primary Bedroom, Bedroom 2, Bedroom 3, Kitchen, Family Room, Breakfast Room, Additional Bedroom
Basement Fully Finished
Interior
Hot Water Electric
Heating Forced Air
Cooling Central A/C
Flooring Hardwood
Fireplaces Number 1
Fireplaces Type Brick
Equipment Built-In Microwave, Built-In Range, Dishwasher, Exhaust Fan, Microwave, Refrigerator, Stainless Steel Appliances
Fireplace Y
Appliance Built-In Microwave, Built-In Range, Dishwasher, Exhaust Fan, Microwave, Refrigerator, Stainless Steel Appliances
Heat Source Electric, Propane - Leased
Laundry Lower Floor
Exterior
Parking Features Garage - Side Entry, Garage Door Opener
Garage Spaces 2.0
Water Access N
Accessibility None
Attached Garage 2
Total Parking Spaces 2
Garage Y
Building
Story 2.5
Foundation Block
Sewer On Site Septic
Water Well
Architectural Style Traditional
Level or Stories 2.5
Additional Building Above Grade, Below Grade
New Construction N
Schools
School District Appoquinimink
Others
Senior Community No
Tax ID 13-012.10-013
Ownership Fee Simple
SqFt Source Assessor
Acceptable Financing Cash, Conventional, FHA, VA
Listing Terms Cash, Conventional, FHA, VA
Financing Cash,Conventional,FHA,VA
Special Listing Condition Standard
Read Less Info
Want to know what your home might be worth? Contact us for a FREE valuation!

Our team is ready to help you sell your home for the highest possible price ASAP

Bought with Chris J Black • Coldwell Banker Realty
"My job is to find and attract mastery-based agents to the office, protect the culture, and make sure everyone is happy! "






