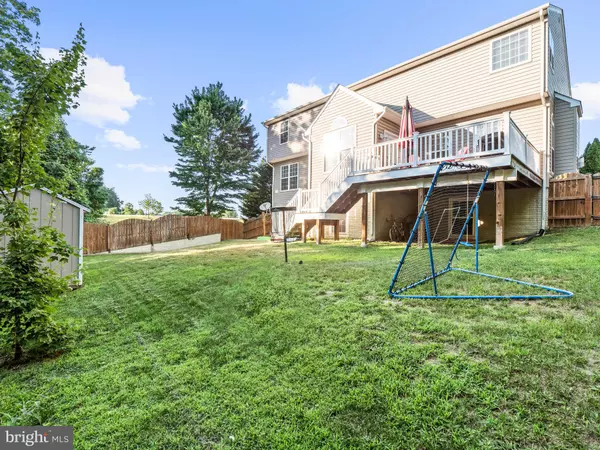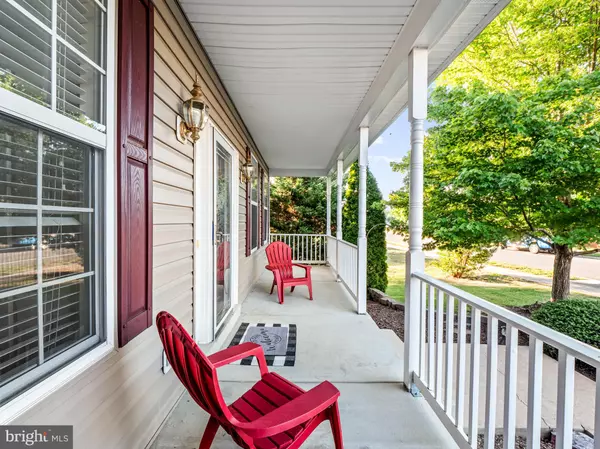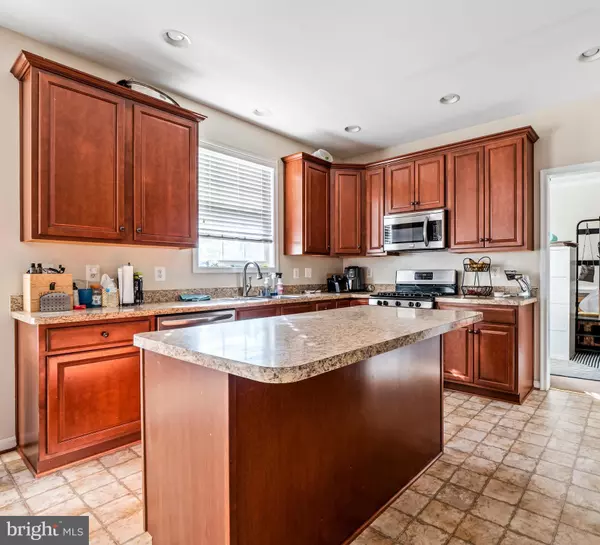$525,000
$525,000
For more information regarding the value of a property, please contact us for a free consultation.
6 Beds
4 Baths
4,216 SqFt
SOLD DATE : 09/23/2021
Key Details
Sold Price $525,000
Property Type Single Family Home
Sub Type Detached
Listing Status Sold
Purchase Type For Sale
Square Footage 4,216 sqft
Price per Sqft $124
Subdivision Seasons Landing
MLS Listing ID VAST2000574
Sold Date 09/23/21
Style Traditional
Bedrooms 6
Full Baths 3
Half Baths 1
HOA Fees $90/mo
HOA Y/N Y
Abv Grd Liv Area 2,864
Originating Board BRIGHT
Year Built 2008
Annual Tax Amount $4,045
Tax Year 2021
Lot Size 8,999 Sqft
Acres 0.21
Property Description
Welcome to this stunning home offering tons of character inside and out! You will love that this home is nestled in a quiet neighborhood while still being an ideal commuter location close to major highways and other local amenities. Backing trees makes for an amazing private oasis that can easily be enjoyed from any of the abundant outdoor spaces like the front porch, rear sun deck, and impressive patio. Inside, a soaring 2-story foyer opens up to a lovely floor plan where no detail has been spared. Cathedral ceilings, brilliant skylights, and crown and chair molding accentuate the bright and sunny floor plan that features a serene morning room, a living room with a cozy fireplace, and a gourmet kitchen thats been fully equipped with beautiful granite countertops, a center island, and modern gas cooking. Entertaining guests just got easier with the phenomenal lower level that offers tons of square footage, 2 bedrooms, and a walkout gives you endless options to personalize your very own space to create a gym, entertainment hub, or even an in-law suite. Retire after a long day to the luxurious owners suite that offers a walk-in closet and a spa-like bath with a soaking tub and separate shower. Dont miss your opportunity to own this property in the heart of Stafford!
Location
State VA
County Stafford
Zoning R1
Rooms
Other Rooms Living Room, Dining Room, Primary Bedroom, Bedroom 2, Bedroom 3, Bedroom 4, Bedroom 5, Kitchen, Sun/Florida Room, Bedroom 6, Primary Bathroom, Full Bath, Half Bath
Basement Full, Fully Finished, Walkout Level
Interior
Interior Features Recessed Lighting, Chair Railings, Crown Moldings, Upgraded Countertops, Kitchen - Island, Walk-in Closet(s), Primary Bath(s), Stall Shower, Soaking Tub, Ceiling Fan(s)
Hot Water Natural Gas
Heating Forced Air
Cooling Central A/C, Ceiling Fan(s)
Fireplaces Type Gas/Propane, Insert
Equipment Built-In Microwave, Disposal, Refrigerator, Icemaker, Stove
Fireplace Y
Window Features Skylights
Appliance Built-In Microwave, Disposal, Refrigerator, Icemaker, Stove
Heat Source Natural Gas
Exterior
Exterior Feature Deck(s), Patio(s)
Parking Features Garage Door Opener
Garage Spaces 2.0
Fence Rear
Water Access N
Accessibility None
Porch Deck(s), Patio(s)
Attached Garage 2
Total Parking Spaces 2
Garage Y
Building
Story 3
Sewer Public Sewer
Water Public
Architectural Style Traditional
Level or Stories 3
Additional Building Above Grade, Below Grade
Structure Type 2 Story Ceilings,9'+ Ceilings,Cathedral Ceilings
New Construction N
Schools
Elementary Schools Stafford
Middle Schools Stafford
High Schools Brooke Point
School District Stafford County Public Schools
Others
Senior Community No
Tax ID 30-NN-1- -1
Ownership Fee Simple
SqFt Source Assessor
Special Listing Condition Standard
Read Less Info
Want to know what your home might be worth? Contact us for a FREE valuation!

Our team is ready to help you sell your home for the highest possible price ASAP

Bought with Rocio L Herrador • Spring Hill Real Estate, LLC.
"My job is to find and attract mastery-based agents to the office, protect the culture, and make sure everyone is happy! "






