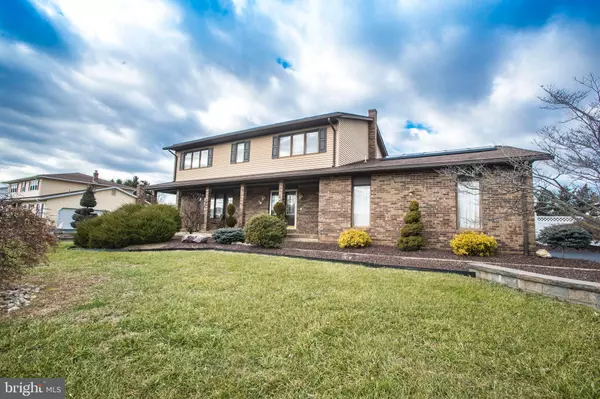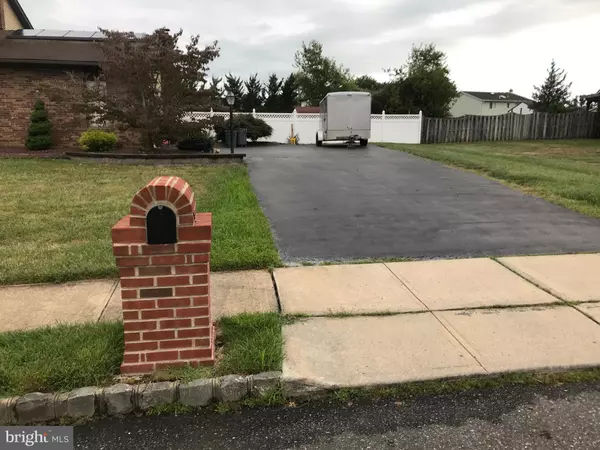$415,000
$449,900
7.8%For more information regarding the value of a property, please contact us for a free consultation.
4 Beds
3 Baths
3,924 SqFt
SOLD DATE : 04/17/2020
Key Details
Sold Price $415,000
Property Type Single Family Home
Sub Type Detached
Listing Status Sold
Purchase Type For Sale
Square Footage 3,924 sqft
Price per Sqft $105
Subdivision Golden Crest
MLS Listing ID NJME288620
Sold Date 04/17/20
Style Colonial
Bedrooms 4
Full Baths 2
Half Baths 1
HOA Y/N N
Abv Grd Liv Area 2,784
Originating Board BRIGHT
Year Built 1985
Annual Tax Amount $11,725
Tax Year 2019
Lot Size 0.372 Acres
Acres 0.37
Lot Dimensions 115.00 x 141.00
Property Description
Welcome to this beautiful Cambridge Model in desirable Golden Crest Community , Steinert School District!The spacious home offers many upgrades. The grand foyer welcomes you with stunning hardwood and crown molding. Also offering an updated half bath right off the foyer. The expansive living room is great for entertaining with new carpeting and crown molding flowing right into formal dining room with a chair rail and more crown molding. The kitchen has elegant granite, tile back splash, stainless appliances, recessed lighting and new hardwood flooring. Off the kitchen is a nice size laundry room with extra cabinetry and a double pantry with two doors so you can stock up on everything. Enjoy your morning coffee in the breakfast room, accented with sliding custom shutters which take you out to the deck large enough for outdoor dining and lounging. The yard has a shed and a white vinyl fence. Kitchen open to generous family room with ceiling fan and a whole wall brick fireplace. There is also a door leading out to a patio for more entertaining! Tour up to the 4 spacious bedrooms and two full baths on the second floor. The second and third bedroom carpet is less than two years old. The grand master bedroom has a ceiling fan, crown molding a walk in closet and large 2nd closet. The master bath is gleaming with all brand new accents, like subway tile, granite, and updated shower. Complete makeover you wont want to leave it! The hallway large bathroom also has a complete makeover, totally updated with granite and tile as well. The hallway also boosts a large double door linen closet. There is no shortage of closets in this home. Six panel doors finish the upstairs. Completely finished basement with bar, 3 storage closets and a large two door storage room with shelving. Carpet, and wood vinyl flooring, recessed lighting accent the spacious additional living space. There is a two car garage with electric door opener. The landscaping is nicely done which gives this home beautiful curb appeal. Enjoy sitting on your large front porch on this quiet street in Hamilton Square. Close to major highways, parks, and shopping centers
Location
State NJ
County Mercer
Area Hamilton Twp (21103)
Zoning RESIDENTIAL
Rooms
Other Rooms Living Room, Dining Room, Primary Bedroom, Bedroom 2, Bedroom 3, Bedroom 4, Kitchen, Family Room, Basement, Foyer, Breakfast Room, Laundry, Bathroom 2, Primary Bathroom, Half Bath
Basement Fully Finished, Heated, Poured Concrete
Interior
Interior Features Attic, Bar, Carpet, Ceiling Fan(s), Family Room Off Kitchen, Formal/Separate Dining Room, Kitchen - Table Space, Primary Bath(s), Pantry, Skylight(s), Sprinkler System, Stall Shower, Tub Shower, Upgraded Countertops, Walk-in Closet(s), Window Treatments, Wood Floors, Chair Railings, Crown Moldings, Dining Area, Recessed Lighting
Hot Water Natural Gas
Heating Forced Air
Cooling Central A/C
Flooring Carpet, Ceramic Tile, Hardwood
Fireplaces Number 1
Fireplaces Type Brick
Equipment Built-In Microwave, Dishwasher, Exhaust Fan, Extra Refrigerator/Freezer, Microwave, Oven - Self Cleaning, Refrigerator, Stainless Steel Appliances, Washer, Water Heater, Dryer - Gas
Furnishings No
Fireplace Y
Appliance Built-In Microwave, Dishwasher, Exhaust Fan, Extra Refrigerator/Freezer, Microwave, Oven - Self Cleaning, Refrigerator, Stainless Steel Appliances, Washer, Water Heater, Dryer - Gas
Heat Source Natural Gas
Laundry Has Laundry, Main Floor, Dryer In Unit, Washer In Unit
Exterior
Exterior Feature Brick, Deck(s), Patio(s), Roof, Porch(es)
Parking Features Garage - Side Entry, Garage Door Opener, Inside Access
Garage Spaces 2.0
Fence Vinyl
Utilities Available Cable TV, Phone Connected, Sewer Available, Water Available, Natural Gas Available
Water Access N
Roof Type Shingle
Street Surface Paved
Accessibility None
Porch Brick, Deck(s), Patio(s), Roof, Porch(es)
Road Frontage Boro/Township
Attached Garage 2
Total Parking Spaces 2
Garage Y
Building
Lot Description Front Yard, Rear Yard
Story 2
Sewer Public Sewer
Water Public
Architectural Style Colonial
Level or Stories 2
Additional Building Above Grade, Below Grade
Structure Type Dry Wall
New Construction N
Schools
High Schools Hamilton East-Steinert H.S.
School District Hamilton Township
Others
Pets Allowed Y
Senior Community No
Tax ID 03-02015-00017
Ownership Fee Simple
SqFt Source Assessor
Security Features Carbon Monoxide Detector(s),Main Entrance Lock,Smoke Detector,Security System
Acceptable Financing Cash, Conventional
Horse Property N
Listing Terms Cash, Conventional
Financing Cash,Conventional
Special Listing Condition Short Sale
Pets Allowed No Pet Restrictions
Read Less Info
Want to know what your home might be worth? Contact us for a FREE valuation!

Our team is ready to help you sell your home for the highest possible price ASAP

Bought with Non Member • Non Subscribing Office
"My job is to find and attract mastery-based agents to the office, protect the culture, and make sure everyone is happy! "






