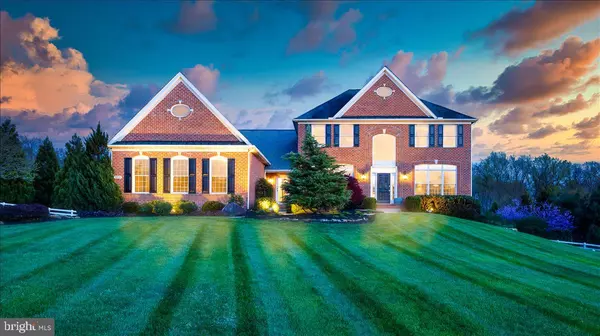$900,000
$914,900
1.6%For more information regarding the value of a property, please contact us for a free consultation.
5 Beds
5 Baths
5,891 SqFt
SOLD DATE : 06/23/2020
Key Details
Sold Price $900,000
Property Type Single Family Home
Sub Type Detached
Listing Status Sold
Purchase Type For Sale
Square Footage 5,891 sqft
Price per Sqft $152
Subdivision Challedon
MLS Listing ID MDCR195778
Sold Date 06/23/20
Style Colonial
Bedrooms 5
Full Baths 4
Half Baths 1
HOA Fees $82/mo
HOA Y/N Y
Abv Grd Liv Area 4,191
Originating Board BRIGHT
Year Built 2000
Annual Tax Amount $8,622
Tax Year 2019
Lot Size 3.000 Acres
Acres 3.0
Property Description
Stunning, all-brick, former-model home situated on the 13th fairway of Challedon Golf Course. First-floor master suite, 5+bedrooms, 4.5 baths. Upgrades include amazing gourmet kitchen with Thermadore and Electrolux appliances and heated tile floors; heated, salt-water pool with waterfall and spa, your own personal theater room, and 3-car garage plus one for your golf cart! Too many custom features to list, including a whole-house air purifier! No other home like this one in the area! Check out the walkthrough video here! https://drive.google.com/file/d/1uw6iwtqaZpxZrgzfArOTv1Og4jpjIs_K/view?usp=sharing
Location
State MD
County Carroll
Zoning RESIDENTIAL
Direction West
Rooms
Other Rooms Media Room
Basement Fully Finished, Improved, Outside Entrance, Rear Entrance, Walkout Level, Daylight, Partial
Main Level Bedrooms 1
Interior
Interior Features Air Filter System, Breakfast Area, Butlers Pantry, Carpet, Ceiling Fan(s), Built-Ins, Dining Area, Entry Level Bedroom, Family Room Off Kitchen, Floor Plan - Open, Formal/Separate Dining Room, Kitchen - Gourmet, Kitchen - Island, Primary Bath(s), Primary Bedroom - Ocean Front, Pantry, Recessed Lighting, Soaking Tub, Stall Shower, Upgraded Countertops, Walk-in Closet(s), Water Treat System, WhirlPool/HotTub, Wood Floors
Heating Forced Air
Cooling Central A/C
Fireplaces Number 1
Fireplaces Type Gas/Propane
Equipment Built-In Microwave, Built-In Range, Commercial Range, Dishwasher, Disposal, Dryer, Energy Efficient Appliances, ENERGY STAR Clothes Washer, ENERGY STAR Dishwasher, ENERGY STAR Freezer, ENERGY STAR Refrigerator, Freezer, Icemaker, Oven/Range - Gas, Stainless Steel Appliances
Furnishings No
Fireplace Y
Window Features Double Hung,Double Pane,Energy Efficient,Palladian,Screens
Appliance Built-In Microwave, Built-In Range, Commercial Range, Dishwasher, Disposal, Dryer, Energy Efficient Appliances, ENERGY STAR Clothes Washer, ENERGY STAR Dishwasher, ENERGY STAR Freezer, ENERGY STAR Refrigerator, Freezer, Icemaker, Oven/Range - Gas, Stainless Steel Appliances
Heat Source Natural Gas, Electric
Laundry Main Floor
Exterior
Parking Features Garage - Side Entry, Garage Door Opener, Additional Storage Area
Garage Spaces 4.0
Fence Invisible, Vinyl, Wire
Pool Concrete, Fenced, Heated, Pool/Spa Combo, Saltwater
Utilities Available Natural Gas Available, Electric Available
Water Access N
Street Surface Black Top
Accessibility None
Attached Garage 4
Total Parking Spaces 4
Garage Y
Building
Story 2
Sewer Community Septic Tank, Private Septic Tank
Water Well
Architectural Style Colonial
Level or Stories 2
Additional Building Above Grade, Below Grade
New Construction N
Schools
Middle Schools Mt Airy
High Schools South Carroll
School District Carroll County Public Schools
Others
Pets Allowed Y
Senior Community No
Tax ID 0713035148
Ownership Fee Simple
SqFt Source Estimated
Acceptable Financing Cash, Conventional
Horse Property N
Listing Terms Cash, Conventional
Financing Cash,Conventional
Special Listing Condition Standard
Pets Allowed No Pet Restrictions
Read Less Info
Want to know what your home might be worth? Contact us for a FREE valuation!

Our team is ready to help you sell your home for the highest possible price ASAP

Bought with Lee S Moreno • Coldwell Banker Realty
"My job is to find and attract mastery-based agents to the office, protect the culture, and make sure everyone is happy! "






