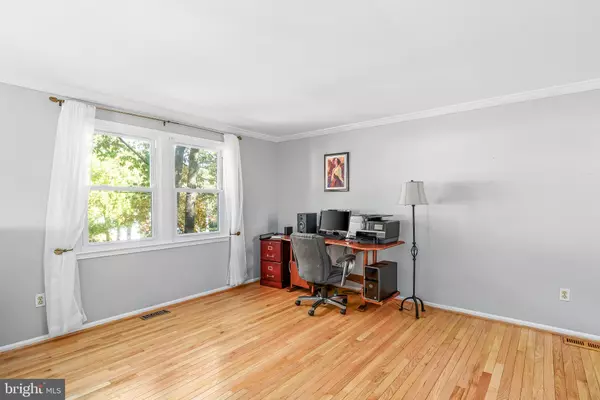$662,500
$637,500
3.9%For more information regarding the value of a property, please contact us for a free consultation.
5 Beds
3 Baths
2,796 SqFt
SOLD DATE : 02/09/2022
Key Details
Sold Price $662,500
Property Type Single Family Home
Sub Type Detached
Listing Status Sold
Purchase Type For Sale
Square Footage 2,796 sqft
Price per Sqft $236
Subdivision Hiddenbrook
MLS Listing ID VAFX2030262
Sold Date 02/09/22
Style Colonial
Bedrooms 5
Full Baths 3
HOA Fees $14/mo
HOA Y/N Y
Abv Grd Liv Area 1,398
Originating Board BRIGHT
Year Built 1977
Annual Tax Amount $6,124
Tax Year 2021
Lot Size 0.257 Acres
Acres 0.26
Property Description
Offer deadline: All offers due Monday , January 17th at 6pm***Back on the Market with New upgrades*** NEW Roof (January, 2022), NEW HVAC System (Dec, 2021) and NEW Water Heater (Dec, 2021). Stunning single family home with 2 car garage located in a cul-de-sac surrounded by nature, this spacious unique split level offers 5 bedrooms, 3 full baths with an expansion built in (2003) bringing you over 2800 sq ft for your living comfort! Freshly stained hardwood floors on main level, Blue pearl granite Kitchen countertop, NEW Bosch dishwasher (2016), New Kitchen appliances (2016), updated windows (2010). Incredibly large living room with Palladian windows overlooking trees and Sky lights allowing plenty of natural lights while providing an amazing nature view, recessed lighting, French doors open to a Freshly Stained spacious deck (2021), NEW brick backyard patio (2020), NEW large Shed for your extra storage (2021) and a large backyard ready for your personal additional touch. All updated full bathroom with granite vanity, NEW carpet in all bedrooms (2021) NEW carpet in Basement (2021), Freshly painted walls (2021), master bedroom with large closet and update master bathroom with additional large closet, craft-room on main level ready for your "Crafter-noon" sessions. All updated light fixtures, large basement provides ample space for a warm evening by the wood-burning fireplace, a work-out area and a large storage room. Two large built-in custom bookshelves and a beautiful renovated laundry room (2020) with NEW washer and dryer (2018), NEW granite counters providing some office space. (Fridge in basement doesnt not convey), pool and tennis court membership to convey separately. conveniently located just minutes to metro and bus stops, commuter roads such as 286, route 7, toll road, and route 28. Sellers may need up to 2 months rent back. Welcome home!
Location
State VA
County Fairfax
Zoning 131
Rooms
Other Rooms Bedroom 2, Bedroom 3, Bedroom 4, Bedroom 5, Bedroom 1, Bathroom 1, Bathroom 2, Bathroom 3
Basement Connecting Stairway
Main Level Bedrooms 3
Interior
Interior Features Attic, Breakfast Area, Butlers Pantry, Carpet, Ceiling Fan(s), Dining Area, Skylight(s), Soaking Tub, Walk-in Closet(s), Window Treatments, Wood Floors
Hot Water Electric
Heating Heat Pump(s)
Cooling Central A/C
Flooring Carpet, Ceramic Tile, Hardwood
Fireplaces Number 1
Equipment Built-In Microwave, Dishwasher, Disposal, Dryer, Instant Hot Water, Oven - Single
Furnishings Yes
Window Features Palladian,Skylights
Appliance Built-In Microwave, Dishwasher, Disposal, Dryer, Instant Hot Water, Oven - Single
Heat Source Electric
Laundry Basement
Exterior
Exterior Feature Deck(s), Patio(s), Roof
Parking Features Garage - Rear Entry
Garage Spaces 2.0
Utilities Available Electric Available, Water Available, Sewer Available, Phone Connected
Water Access N
Roof Type Shingle
Accessibility Level Entry - Main
Porch Deck(s), Patio(s), Roof
Attached Garage 2
Total Parking Spaces 2
Garage Y
Building
Story 2
Foundation Other
Sewer Public Septic
Water Public
Architectural Style Colonial
Level or Stories 2
Additional Building Above Grade, Below Grade
Structure Type Dry Wall
New Construction N
Schools
Elementary Schools Dranesville
Middle Schools Herndon
High Schools Herndon
School District Fairfax County Public Schools
Others
HOA Fee Include Trash,Snow Removal
Senior Community No
Tax ID 0102 03 0374
Ownership Fee Simple
SqFt Source Assessor
Acceptable Financing Conventional, FHA
Listing Terms Conventional, FHA
Financing Conventional,FHA
Special Listing Condition Standard
Read Less Info
Want to know what your home might be worth? Contact us for a FREE valuation!

Our team is ready to help you sell your home for the highest possible price ASAP

Bought with Pamela Wampler Marsters • Long & Foster Real Estate, Inc.
"My job is to find and attract mastery-based agents to the office, protect the culture, and make sure everyone is happy! "






