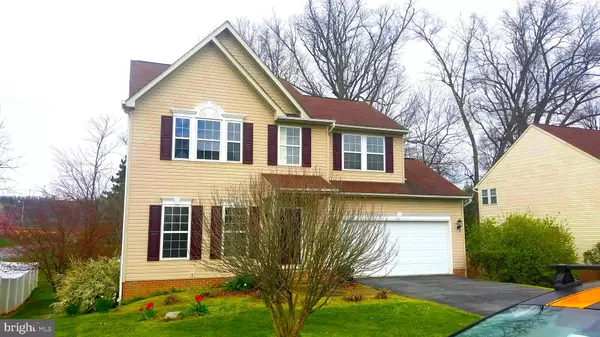$200,001
$209,000
4.3%For more information regarding the value of a property, please contact us for a free consultation.
3 Beds
4 Baths
2,114 SqFt
SOLD DATE : 05/04/2020
Key Details
Sold Price $200,001
Property Type Single Family Home
Sub Type Detached
Listing Status Sold
Purchase Type For Sale
Square Footage 2,114 sqft
Price per Sqft $94
Subdivision Laurel Ridge
MLS Listing ID WVBE176226
Sold Date 05/04/20
Style Colonial
Bedrooms 3
Full Baths 3
Half Baths 1
HOA Fees $17/ann
HOA Y/N Y
Abv Grd Liv Area 2,064
Originating Board BRIGHT
Year Built 2001
Annual Tax Amount $2,654
Tax Year 2019
Lot Size 9,148 Sqft
Acres 0.21
Property Description
REHAB POTENTIAL!! INVESTOR SPECIAL!! Bring your handyman skills, or your contractor (OR BOTH!) and make this diamond in the rough yours! Home is being sold as-is and, with most of the flooring gone, is highly unlikely to qualify for traditional government loans. However, it may be perfect for a rehab loan. Though it certainly needs some work, the floor plan flows well and offers some very nice features. Enjoy the two-story living room with overlook, the master bedroom with two walk-in closets and vaulted ceiling, the spacious master bathroom, and the extra tall basement with full bathroom already installed. All of this in the loved and desired Laurel Ridge community. Don't hesitate... renovate! IF YOU LIKE WHAT YOU SEE, CALL !!!!!!!!
Location
State WV
County Berkeley
Zoning 101
Rooms
Basement Full, Partially Finished, Connecting Stairway, Interior Access, Outside Entrance, Poured Concrete, Rear Entrance, Walkout Level
Interior
Interior Features Ceiling Fan(s), Family Room Off Kitchen, Floor Plan - Open, Primary Bath(s), Pantry, Recessed Lighting, Soaking Tub, Tub Shower, Walk-in Closet(s)
Heating Heat Pump(s)
Cooling Central A/C, Heat Pump(s)
Flooring Hardwood, Other
Heat Source Electric
Exterior
Exterior Feature Deck(s)
Parking Features Garage - Front Entry, Inside Access
Garage Spaces 6.0
Water Access N
Roof Type Shingle
Street Surface Black Top,Paved
Accessibility None
Porch Deck(s)
Road Frontage Private, Road Maintenance Agreement
Attached Garage 2
Total Parking Spaces 6
Garage Y
Building
Story 3+
Sewer Public Sewer
Water Public
Architectural Style Colonial
Level or Stories 3+
Additional Building Above Grade, Below Grade
Structure Type Dry Wall
New Construction N
Schools
Elementary Schools Hedgesville
Middle Schools Hedgesville
High Schools Hedgesville
School District Berkeley County Schools
Others
Senior Community No
Tax ID 0428J008100000000
Ownership Fee Simple
SqFt Source Assessor
Acceptable Financing Cash, Other
Listing Terms Cash, Other
Financing Cash,Other
Special Listing Condition Standard
Read Less Info
Want to know what your home might be worth? Contact us for a FREE valuation!

Our team is ready to help you sell your home for the highest possible price ASAP

Bought with Rhiannon M Weitzman • NextHome Realty Select
"My job is to find and attract mastery-based agents to the office, protect the culture, and make sure everyone is happy! "






