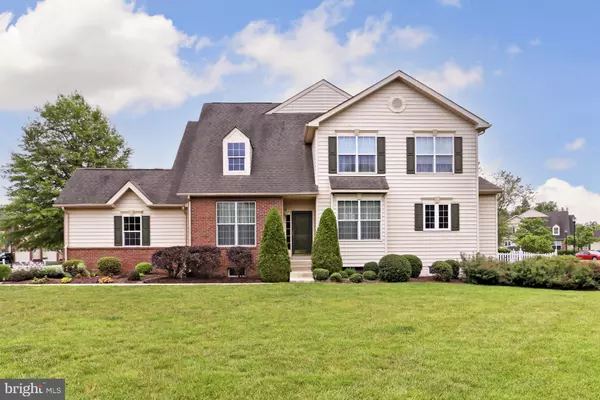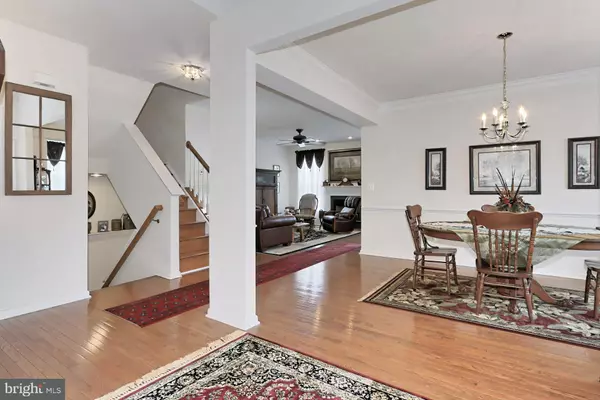$660,000
$630,000
4.8%For more information regarding the value of a property, please contact us for a free consultation.
3 Beds
4 Baths
2,836 SqFt
SOLD DATE : 07/07/2021
Key Details
Sold Price $660,000
Property Type Townhouse
Sub Type End of Row/Townhouse
Listing Status Sold
Purchase Type For Sale
Square Footage 2,836 sqft
Price per Sqft $232
Subdivision Belmont Country Club
MLS Listing ID VALO440550
Sold Date 07/07/21
Style Other
Bedrooms 3
Full Baths 2
Half Baths 2
HOA Fees $298/mo
HOA Y/N Y
Abv Grd Liv Area 2,037
Originating Board BRIGHT
Year Built 2005
Annual Tax Amount $5,236
Tax Year 2021
Lot Size 4,356 Sqft
Acres 0.1
Property Description
All Contracts will be reviewed with Sellers on Sunday, June 6 at 3:00 p.m. Beautiful Lindhurst End Unit Townhouse inside the Gated Community of Belmont Country Club! Original Owners! Gorgeous Hardwood Floors throughout the Main Level. Superbly Maintained! Vaulted Ceilings, Gas Fireplace, Granite Countertops, Cul-de-sac Location with Common Area in Front and Back of House. Two Car Garage, but Ample Parking Spaces right out front for your guests! Deck off Eat-in Kitchen! This is a Lovely, Welcoming, Inviting Home! Owners would prefer a Post-Settlement Rent Back until the last week of July. Professional Photos will be taken on Thursday, June 3. Dual Zone Heating & Air Conditioning! Roofs on all townhomes will be replaced by Toll Brothers when they need to be replaced! Not a cost to the Home Owner! All residents are required to have a Social Membership to the Country Club. That is $115 a month. The HOA Fee is $298 a month and includes internet, trash pick up, snow removal on streets, & lawn maintenance.
Location
State VA
County Loudoun
Zoning 19
Rooms
Other Rooms Living Room, Dining Room, Primary Bedroom, Bedroom 2, Bedroom 3, Kitchen, Family Room, Basement, Laundry, Recreation Room, Bathroom 2, Primary Bathroom, Half Bath
Basement Full, Connecting Stairway, Heated, Interior Access, Partially Finished, Sump Pump
Interior
Hot Water Natural Gas
Heating Forced Air
Cooling Central A/C, Ceiling Fan(s)
Fireplaces Number 1
Equipment Built-In Microwave, Dishwasher, Disposal, Dryer, Exhaust Fan, Icemaker, Refrigerator, Stove, Washer, Water Heater
Appliance Built-In Microwave, Dishwasher, Disposal, Dryer, Exhaust Fan, Icemaker, Refrigerator, Stove, Washer, Water Heater
Heat Source Natural Gas
Laundry Main Floor
Exterior
Parking Features Garage - Side Entry, Garage Door Opener, Inside Access
Garage Spaces 2.0
Water Access N
Accessibility None
Attached Garage 2
Total Parking Spaces 2
Garage Y
Building
Lot Description Backs - Open Common Area, Cul-de-sac, Front Yard, Landscaping, Rear Yard
Story 3
Sewer Public Sewer
Water Public
Architectural Style Other
Level or Stories 3
Additional Building Above Grade, Below Grade
New Construction N
Schools
Elementary Schools Newton-Lee
Middle Schools Belmont Ridge
High Schools Riverside
School District Loudoun County Public Schools
Others
HOA Fee Include Cable TV,Common Area Maintenance,High Speed Internet,Lawn Maintenance,Lawn Care Front,Lawn Care Rear,Lawn Care Side,Pool(s),Road Maintenance,Recreation Facility,Security Gate,Snow Removal,Trash
Senior Community No
Tax ID 114473380000
Ownership Fee Simple
SqFt Source Assessor
Acceptable Financing Cash, Conventional
Listing Terms Cash, Conventional
Financing Cash,Conventional
Special Listing Condition Standard
Read Less Info
Want to know what your home might be worth? Contact us for a FREE valuation!

Our team is ready to help you sell your home for the highest possible price ASAP

Bought with Rajwant S Virk • Samson Properties
"My job is to find and attract mastery-based agents to the office, protect the culture, and make sure everyone is happy! "






