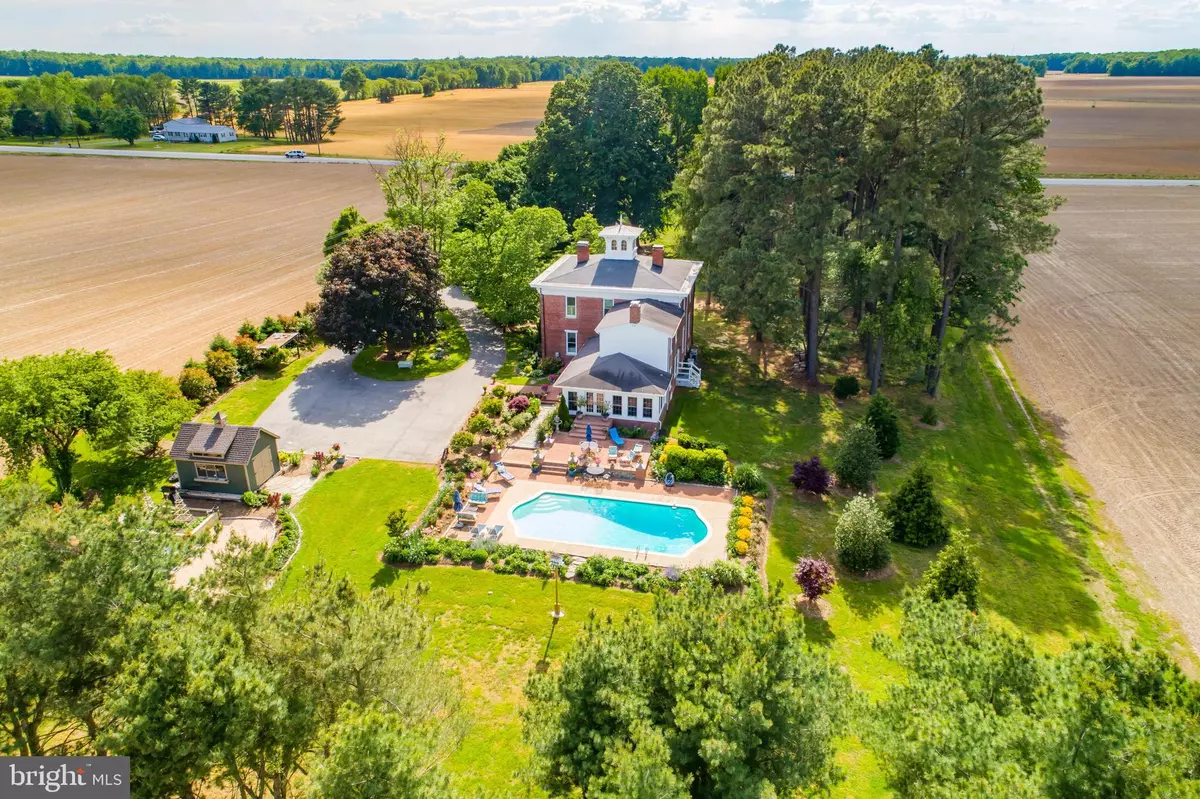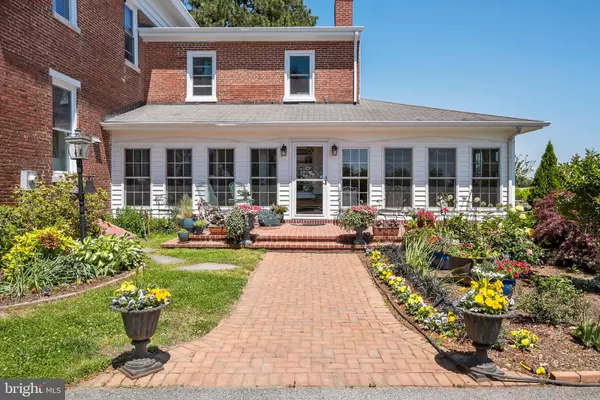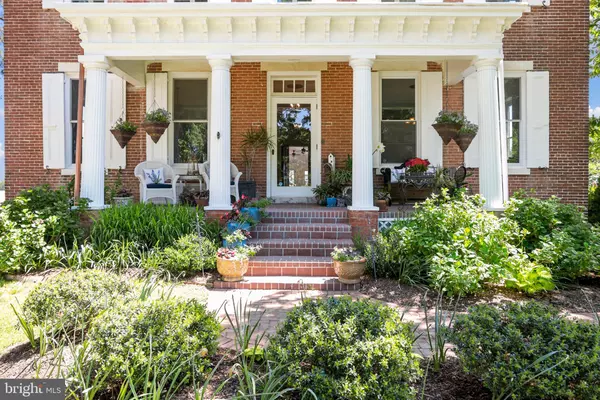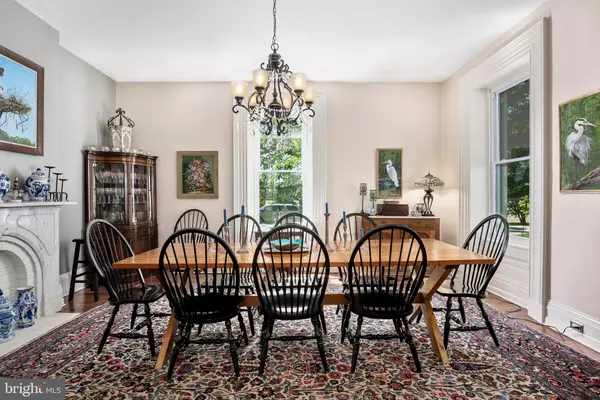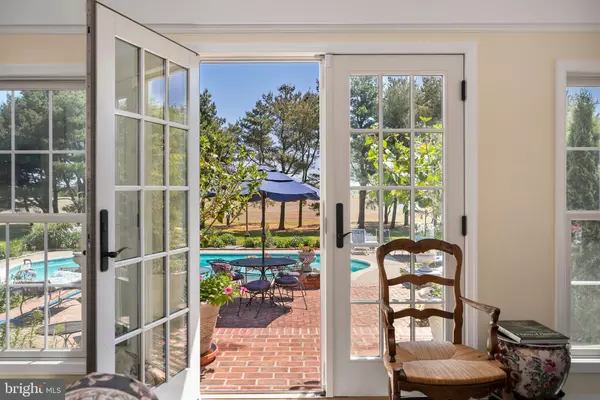$685,000
$649,000
5.5%For more information regarding the value of a property, please contact us for a free consultation.
4 Beds
3 Baths
3,512 SqFt
SOLD DATE : 06/23/2021
Key Details
Sold Price $685,000
Property Type Single Family Home
Sub Type Detached
Listing Status Sold
Purchase Type For Sale
Square Footage 3,512 sqft
Price per Sqft $195
Subdivision None Available
MLS Listing ID MDQA147740
Sold Date 06/23/21
Style Federal
Bedrooms 4
Full Baths 2
Half Baths 1
HOA Y/N N
Abv Grd Liv Area 3,512
Originating Board BRIGHT
Year Built 1860
Annual Tax Amount $3,974
Tax Year 2021
Lot Size 2.800 Acres
Acres 2.8
Property Description
Historic "Rose Villa", a handsome brick federal style estate on 2.8 acres is loaded with character, upgrades and charm. Long tree lined driveway leads you up to the house. Breathtaking home inside and out. Features include wide halls, arched doorways, thick moldings, high ceilings, chandeliers, fireplaces, curved staircase, widow's walk, and the list goes on. 2nd full bath recently added. Both bathrooms are completely updated. Sun room with vaulted ceilings and slate floor. Beautiful outdoor space with mature perennial gardens, covered front porch with columns, brick patio in ground pool , and potting shed. Close to Rt 301 makes for easy commuting to Annapolis, Wilmington, Newark, Philadelphia. Home shows absolutely beautifully!!
Location
State MD
County Queen Annes
Zoning AG
Rooms
Other Rooms Living Room, Dining Room, Primary Bedroom, Bedroom 2, Bedroom 3, Bedroom 4, Kitchen, Den, Sun/Florida Room
Basement Other
Interior
Interior Features Built-Ins, Crown Moldings, Double/Dual Staircase, Floor Plan - Traditional, Formal/Separate Dining Room, Ceiling Fan(s), Curved Staircase, Exposed Beams, Kitchen - Eat-In, Recessed Lighting, Wood Floors
Hot Water Electric
Heating Heat Pump(s)
Cooling Central A/C
Fireplaces Number 2
Fireplaces Type Wood
Equipment Built-In Microwave, Dishwasher, Disposal, Dryer, Oven/Range - Gas, Refrigerator, Stainless Steel Appliances, Washer, Water Heater
Fireplace Y
Appliance Built-In Microwave, Dishwasher, Disposal, Dryer, Oven/Range - Gas, Refrigerator, Stainless Steel Appliances, Washer, Water Heater
Heat Source Propane - Owned
Laundry Main Floor
Exterior
Exterior Feature Porch(es), Patio(s)
Pool In Ground
Water Access N
View Garden/Lawn, Scenic Vista, Trees/Woods, Pasture
Roof Type Architectural Shingle
Accessibility None
Porch Porch(es), Patio(s)
Garage N
Building
Story 3
Sewer On Site Septic
Water Well
Architectural Style Federal
Level or Stories 3
Additional Building Above Grade, Below Grade
New Construction N
Schools
Elementary Schools Call School Board
Middle Schools Call School Board
High Schools Call School Board
School District Queen Anne'S County Public Schools
Others
Senior Community No
Tax ID 1801013661
Ownership Fee Simple
SqFt Source Assessor
Security Features Security System
Special Listing Condition Standard
Read Less Info
Want to know what your home might be worth? Contact us for a FREE valuation!

Our team is ready to help you sell your home for the highest possible price ASAP

Bought with Joseph S. Ciganek • Coldwell Banker Chesapeake Real Estate Company
"My job is to find and attract mastery-based agents to the office, protect the culture, and make sure everyone is happy! "

