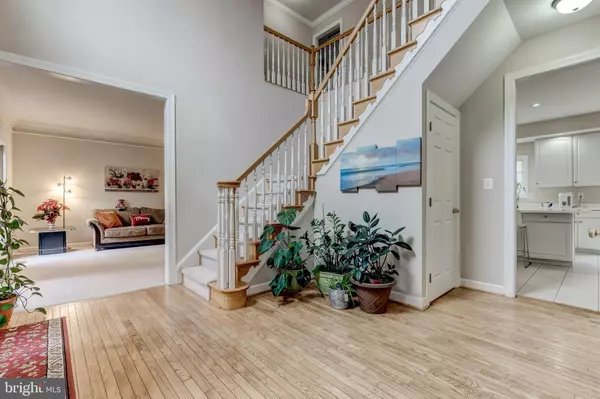$625,000
$650,000
3.8%For more information regarding the value of a property, please contact us for a free consultation.
4 Beds
5 Baths
4,462 SqFt
SOLD DATE : 08/03/2020
Key Details
Sold Price $625,000
Property Type Single Family Home
Sub Type Detached
Listing Status Sold
Purchase Type For Sale
Square Footage 4,462 sqft
Price per Sqft $140
Subdivision Governors Run
MLS Listing ID MDHW281128
Sold Date 08/03/20
Style Colonial
Bedrooms 4
Full Baths 4
Half Baths 1
HOA Fees $38/ann
HOA Y/N Y
Abv Grd Liv Area 3,312
Originating Board BRIGHT
Year Built 1998
Annual Tax Amount $9,770
Tax Year 2020
Lot Size 0.343 Acres
Acres 0.34
Property Description
Beautiful colonial nestled on a quaint and quiet street offers exceptional move-in ready spaces! Entertain with style in spacious formals leading to an open eat-in kitchen with gorgeous white cabinets and appliances, center island, and bay window breakfast area. Family room with cozy wood burning fireplace is filled with natural light from transom windows! Main level also features a quiet study perfect for a home office or private reading room. Upper level hosts four bedrooms, including a dual entry bath joining bedrooms 2 and 3. Owner's suite with sitting room, ambient gas fireplace, walk-in closet, and attached bath with jetted tub, double vanity, and walk-in shower! Finished lower level features a sprawling recreation room with flex space ideal for fitness or play area, and tons of storage! Great location near favorite shopping and dining destinations, commuter routes, as well as nearby Main St., Ellicott City! Welcome home!
Location
State MD
County Howard
Zoning R
Rooms
Other Rooms Living Room, Dining Room, Primary Bedroom, Sitting Room, Bedroom 2, Bedroom 3, Bedroom 4, Kitchen, Family Room, Basement, Foyer, Breakfast Room, Study, Storage Room, Bonus Room
Basement Full, Fully Finished, Heated, Improved, Sump Pump, Windows, Daylight, Partial
Interior
Interior Features Attic, Carpet, Ceiling Fan(s), Chair Railings, Crown Moldings, Family Room Off Kitchen, Kitchen - Eat-In, Kitchen - Island, Recessed Lighting, Skylight(s), Stall Shower, Walk-in Closet(s), Wood Floors
Hot Water Natural Gas
Heating Heat Pump(s)
Cooling Central A/C
Flooring Hardwood, Carpet
Fireplaces Number 2
Fireplaces Type Gas/Propane, Mantel(s), Wood
Equipment Cooktop, Dishwasher, Disposal, Dryer, Exhaust Fan, Icemaker, Oven - Wall, Refrigerator, Washer, Water Heater
Fireplace Y
Window Features Double Pane,Energy Efficient,Insulated,Screens,Skylights
Appliance Cooktop, Dishwasher, Disposal, Dryer, Exhaust Fan, Icemaker, Oven - Wall, Refrigerator, Washer, Water Heater
Heat Source Natural Gas
Exterior
Exterior Feature Deck(s)
Parking Features Garage - Front Entry
Garage Spaces 2.0
Water Access N
Roof Type Asphalt
Accessibility None
Porch Deck(s)
Attached Garage 2
Total Parking Spaces 2
Garage Y
Building
Story 3
Sewer Public Sewer
Water Public
Architectural Style Colonial
Level or Stories 3
Additional Building Above Grade, Below Grade
Structure Type 2 Story Ceilings,Cathedral Ceilings,Dry Wall
New Construction N
Schools
Elementary Schools Veterans
Middle Schools Dunloggin
High Schools Mt. Hebron
School District Howard County Public School System
Others
Senior Community No
Tax ID 1402375923
Ownership Fee Simple
SqFt Source Assessor
Special Listing Condition Standard
Read Less Info
Want to know what your home might be worth? Contact us for a FREE valuation!

Our team is ready to help you sell your home for the highest possible price ASAP

Bought with Michael J Schiff • Keller Williams Legacy
"My job is to find and attract mastery-based agents to the office, protect the culture, and make sure everyone is happy! "






