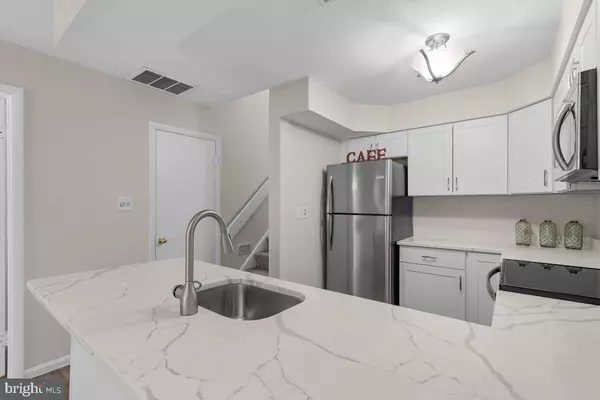$277,486
$279,972
0.9%For more information regarding the value of a property, please contact us for a free consultation.
2 Beds
2 Baths
1,137 SqFt
SOLD DATE : 06/11/2021
Key Details
Sold Price $277,486
Property Type Condo
Sub Type Condo/Co-op
Listing Status Sold
Purchase Type For Sale
Square Footage 1,137 sqft
Price per Sqft $244
Subdivision Fair Hill
MLS Listing ID MDMC758188
Sold Date 06/11/21
Style Traditional
Bedrooms 2
Full Baths 1
Half Baths 1
Condo Fees $359/mo
HOA Fees $49/qua
HOA Y/N Y
Abv Grd Liv Area 1,137
Originating Board BRIGHT
Year Built 1987
Annual Tax Amount $2,462
Tax Year 2021
Property Description
The home you've been waiting for ... STUNNING remodel of entire unit; home shows like a model! Kitchen completely renovated with white Shaker style cabinets, gorgeous Calacatta Laza quartz counters, brand new stainless steel appliances and new lighting. Beautiful and stylish laminate flooring in kitchen, dining and living rooms, with new carpeting on upper level. New vanities and mirrors in both bathrooms and new lighting in lower level powder room. Owners bedroom showcases fabulous view of the lake out back and features three large closets. From the living room, step onto your expansive patio and enjoy the wonderful community lake and fountain - perfect for entertaining family and friends. Brand new hot water heater in utility room off kitchen and new storm door; laundry on bedroom level. Community features community pool, clubhouse, tennis courts, tot lots, walking paths and ball field - what's not to love?? Home located within walking distance to Olney's best restaurants, shops and grocery stores. Stop by the Olney's Farmers Market every Sunday to enjoy fresh produce, live music, local artisans and food - less than 1/2 mile away! Hurry and make this gorgeous home yours today !
Location
State MD
County Montgomery
Zoning PD9
Rooms
Other Rooms Living Room, Dining Room, Primary Bedroom, Bedroom 2, Kitchen, Laundry, Utility Room, Full Bath, Half Bath
Interior
Interior Features Carpet, Ceiling Fan(s), Dining Area, Floor Plan - Open, Kitchen - Galley, Recessed Lighting, Upgraded Countertops
Hot Water Electric
Heating Forced Air, Central, Heat Pump(s)
Cooling Central A/C, Ceiling Fan(s)
Flooring Carpet, Laminated
Fireplaces Number 1
Fireplaces Type Wood
Equipment Built-In Microwave, Dishwasher, Disposal, Dryer - Electric, Exhaust Fan, Oven - Single, Oven/Range - Electric, Refrigerator, Stainless Steel Appliances, Washer, Water Heater
Furnishings No
Fireplace Y
Window Features Sliding
Appliance Built-In Microwave, Dishwasher, Disposal, Dryer - Electric, Exhaust Fan, Oven - Single, Oven/Range - Electric, Refrigerator, Stainless Steel Appliances, Washer, Water Heater
Heat Source Electric
Laundry Dryer In Unit, Washer In Unit
Exterior
Parking On Site 1
Amenities Available Baseball Field, Club House, Jog/Walk Path, Lake, Pool - Outdoor
Water Access N
Accessibility None
Garage N
Building
Story 2
Unit Features Garden 1 - 4 Floors
Foundation Slab
Sewer Public Sewer
Water Public
Architectural Style Traditional
Level or Stories 2
Additional Building Above Grade, Below Grade
Structure Type Dry Wall
New Construction N
Schools
Elementary Schools Brooke Grove
Middle Schools William H. Farquhar
High Schools Sherwood
School District Montgomery County Public Schools
Others
Pets Allowed Y
HOA Fee Include Common Area Maintenance,Ext Bldg Maint,Snow Removal,Trash,Other
Senior Community No
Tax ID 160802767410
Ownership Condominium
Acceptable Financing Cash, Conventional, FHA
Horse Property N
Listing Terms Cash, Conventional, FHA
Financing Cash,Conventional,FHA
Special Listing Condition Standard
Pets Allowed Cats OK, Dogs OK
Read Less Info
Want to know what your home might be worth? Contact us for a FREE valuation!

Our team is ready to help you sell your home for the highest possible price ASAP

Bought with Joseph E Buffington • RE/MAX Realty Centre, Inc.
"My job is to find and attract mastery-based agents to the office, protect the culture, and make sure everyone is happy! "






