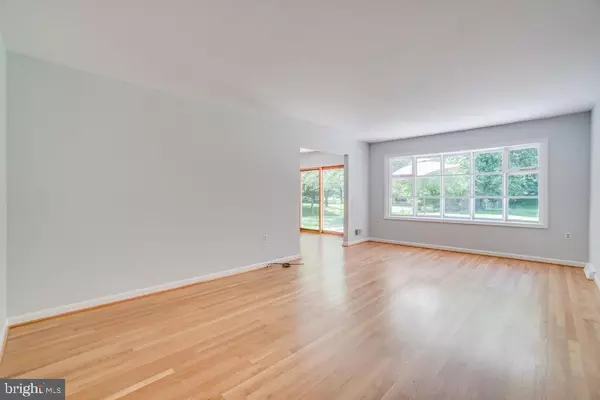$535,000
$550,000
2.7%For more information regarding the value of a property, please contact us for a free consultation.
4 Beds
3 Baths
2,412 SqFt
SOLD DATE : 08/24/2020
Key Details
Sold Price $535,000
Property Type Single Family Home
Sub Type Detached
Listing Status Sold
Purchase Type For Sale
Square Footage 2,412 sqft
Price per Sqft $221
Subdivision Sherwood Forest Manor
MLS Listing ID MDMC711762
Sold Date 08/24/20
Style Split Level
Bedrooms 4
Full Baths 2
Half Baths 1
HOA Y/N N
Abv Grd Liv Area 1,712
Originating Board BRIGHT
Year Built 1966
Annual Tax Amount $4,958
Tax Year 2019
Lot Size 0.708 Acres
Acres 0.71
Property Description
Beautifully renovated 4-level split level on a large (2/3 acre) private landscaped lot. New hardwood floors warm the first floor with a circular floorplan perfect for entertaining. The large living room has a view of the tranquil backyard and the dining room has sliding glass doors out to the patio. The kitchen has been remodeled and features a new refrigerator, a new electric smooth top range, new wood floors, painted cabinets, granite counters, a microwave, dishwasher, disposal, a breakfast bar, and a door to the carport. The breakfast room offers a view of the front yard. Upstairs there are four bedrooms, some with ceiling fans, all with generous closet space, some with built-ins, and all with hardwood floors. The master bedroom has a master bath and walk-in closet. The other three bedrooms are serviced by a hall bath. The lower level has a spacious family room with a wood-burning fireplace and a unique bar. This level also has a completely renovated powder room and a large laundry/storage room with access to the side yard. Steps down is a second lower level with three partially finished rooms - perfect for storage or roller skating on a rainy day. The property offers a fenced vegetable garden, a 12 x 20 storage shed, and a generator. In addition to the carport, there are plenty of off-street parking spaces.
Location
State MD
County Montgomery
Zoning R200
Rooms
Other Rooms Living Room, Dining Room, Primary Bedroom, Kitchen, Family Room, Foyer, Breakfast Room, Laundry, Storage Room, Utility Room, Primary Bathroom
Basement Partially Finished, Sump Pump
Interior
Interior Features Built-Ins, Carpet, Ceiling Fan(s), Kitchen - Country, Primary Bath(s), Wood Floors
Hot Water Natural Gas
Heating Forced Air, Central
Cooling Central A/C
Flooring Carpet, Hardwood, Ceramic Tile
Fireplaces Number 1
Fireplaces Type Wood
Equipment Dishwasher, Disposal, Dryer, Oven/Range - Electric, Refrigerator, Range Hood, Stainless Steel Appliances, Washer
Fireplace Y
Appliance Dishwasher, Disposal, Dryer, Oven/Range - Electric, Refrigerator, Range Hood, Stainless Steel Appliances, Washer
Heat Source Natural Gas
Laundry Lower Floor
Exterior
Garage Spaces 5.0
Water Access N
View Trees/Woods
Accessibility None
Total Parking Spaces 5
Garage N
Building
Lot Description Backs to Trees, Landscaping
Story 3
Sewer Public Sewer
Water Public
Architectural Style Split Level
Level or Stories 3
Additional Building Above Grade, Below Grade
New Construction N
Schools
School District Montgomery County Public Schools
Others
Senior Community No
Tax ID 160500325264
Ownership Fee Simple
SqFt Source Assessor
Special Listing Condition Standard
Read Less Info
Want to know what your home might be worth? Contact us for a FREE valuation!

Our team is ready to help you sell your home for the highest possible price ASAP

Bought with Kurt A Duty • KW Metro Center
"My job is to find and attract mastery-based agents to the office, protect the culture, and make sure everyone is happy! "






