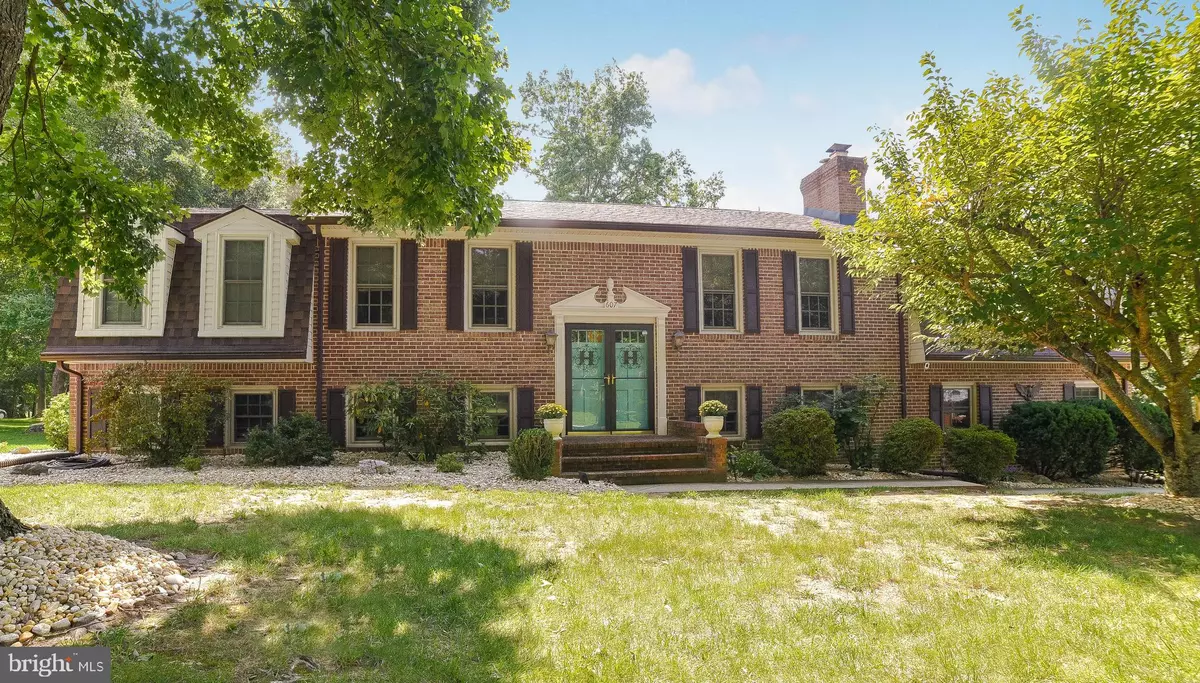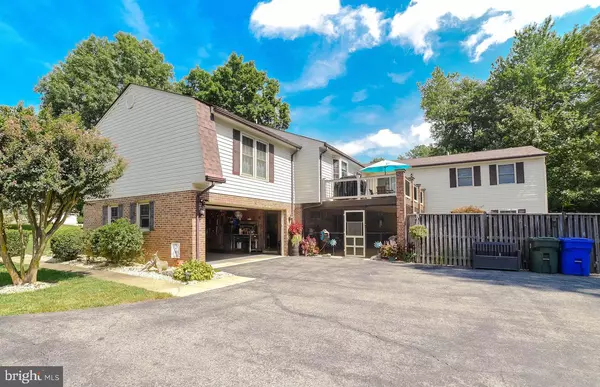$571,000
$571,000
For more information regarding the value of a property, please contact us for a free consultation.
7 Beds
5 Baths
4,364 SqFt
SOLD DATE : 10/21/2021
Key Details
Sold Price $571,000
Property Type Single Family Home
Sub Type Detached
Listing Status Sold
Purchase Type For Sale
Square Footage 4,364 sqft
Price per Sqft $130
Subdivision Clarks Run
MLS Listing ID MDCH2003546
Sold Date 10/21/21
Style Dutch,Colonial,Split Foyer
Bedrooms 7
Full Baths 5
HOA Y/N N
Abv Grd Liv Area 2,864
Originating Board BRIGHT
Year Built 1980
Annual Tax Amount $5,307
Tax Year 2021
Lot Size 0.968 Acres
Acres 0.97
Property Description
This 6 bedroom and 5 full bathroom brick front home also includes a 1 bedroom, 1 full bathroom in-law suite with eat-in kitchen and family room space, accessible from main house or separate back entrance. Upgraded kitchen in main house includes granite countertops, custom cabinets with under cabinet lighting, recessed lighting, SS appliances, breakfast bar, huge island, pantry and hardwood floors. Exit to the newly updated composite deck with solar lighting, from the kitchen space or from the Owner's Suite, with 2 walk-in closets, an additional closet, large primary bathroom, new laminate wood floors and bedroom space for all of your furniture. 3 additional bedrooms and 2 additional full bathrooms on the main level, as well as, a separate dining room with hardwood floors and spacious family room with wood beams, hardwood floors and a newly designed brick fireplace. The downstairs boasts another family room/tv/game area with brick propane gas fireplace, 2 additional bedrooms and 1 additional full bathroom, laundry room, & access to the in-law suite. Exit to the newly screened-in covered back porch, that leads to the beautiful in-ground gunite heated and lighted pool. The 2 car rear entry garage is attached, with a long extended driveway for all of your vehicles. 2 sheds with electric, 2 firepits, and a cleared and flat 1 acre yard for many activities. An additional 3.5 horizontal acres accompany this property, directly behind the back fence and has a path to the neighborhood lake. New roof, soffit, fascia, siding, gutters, & hot water heaters. Beautiful professional landscaping throughout the yard. The house has a keyless, new technology system on all entry doors. The ring doorbell system and camera system convey if buyers want to take over. Close to schools, shopping, restaurants and commuter lots less than 5 miles away. No HOA is required with this property.
Location
State MD
County Charles
Zoning R-21
Rooms
Basement Connecting Stairway, Daylight, Full, Fully Finished, Garage Access, Walkout Level, Windows
Main Level Bedrooms 4
Interior
Interior Features 2nd Kitchen, Attic, Built-Ins, Ceiling Fan(s), Entry Level Bedroom, Exposed Beams, Family Room Off Kitchen, Floor Plan - Open, Formal/Separate Dining Room, Kitchen - Eat-In, Kitchen - Gourmet, Kitchen - Island, Kitchen - Table Space, Pantry, Primary Bath(s), Recessed Lighting, Soaking Tub, Tub Shower, Upgraded Countertops, Walk-in Closet(s), Wood Floors
Hot Water Electric
Heating Heat Pump(s), Hot Water
Cooling Ceiling Fan(s), Central A/C
Flooring Carpet, Hardwood, Laminate Plank, Luxury Vinyl Plank
Fireplaces Number 2
Fireplaces Type Brick, Electric, Fireplace - Glass Doors, Gas/Propane, Insert, Mantel(s)
Equipment Built-In Microwave, Dishwasher, Dryer, Exhaust Fan, Extra Refrigerator/Freezer, Oven/Range - Electric, Refrigerator, Stainless Steel Appliances, Washer
Fireplace Y
Window Features Bay/Bow,Double Pane,Screens
Appliance Built-In Microwave, Dishwasher, Dryer, Exhaust Fan, Extra Refrigerator/Freezer, Oven/Range - Electric, Refrigerator, Stainless Steel Appliances, Washer
Heat Source Oil, Propane - Owned
Exterior
Exterior Feature Deck(s), Enclosed, Patio(s), Screened
Parking Features Garage - Rear Entry, Garage Door Opener, Inside Access
Garage Spaces 12.0
Fence Panel, Privacy, Wood
Pool Fenced, Gunite, Heated, In Ground
Water Access N
View Garden/Lawn, Lake, Trees/Woods
Roof Type Architectural Shingle
Street Surface Black Top,Paved
Accessibility None
Porch Deck(s), Enclosed, Patio(s), Screened
Road Frontage City/County
Attached Garage 2
Total Parking Spaces 12
Garage Y
Building
Lot Description Additional Lot(s), Backs to Trees, Front Yard, Landscaping, Level, Partly Wooded, Rear Yard
Story 2
Foundation Concrete Perimeter
Sewer Public Sewer
Water Public
Architectural Style Dutch, Colonial, Split Foyer
Level or Stories 2
Additional Building Above Grade, Below Grade
Structure Type Beamed Ceilings,Dry Wall
New Construction N
Schools
Elementary Schools Mary H. Matula
Middle Schools Milton M. Somers
High Schools La Plata
School District Charles County Public Schools
Others
Senior Community No
Tax ID 0901032518
Ownership Fee Simple
SqFt Source Assessor
Security Features Carbon Monoxide Detector(s),Exterior Cameras,Fire Detection System,Motion Detectors,Smoke Detector
Horse Property N
Special Listing Condition Standard
Read Less Info
Want to know what your home might be worth? Contact us for a FREE valuation!

Our team is ready to help you sell your home for the highest possible price ASAP

Bought with Laronda L Schine • Fairfax Realty Elite
"My job is to find and attract mastery-based agents to the office, protect the culture, and make sure everyone is happy! "






