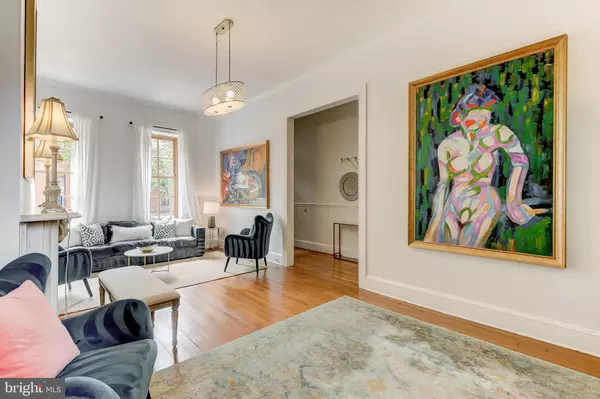$575,000
$575,000
For more information regarding the value of a property, please contact us for a free consultation.
5 Beds
3 Baths
3,622 SqFt
SOLD DATE : 06/21/2021
Key Details
Sold Price $575,000
Property Type Townhouse
Sub Type Interior Row/Townhouse
Listing Status Sold
Purchase Type For Sale
Square Footage 3,622 sqft
Price per Sqft $158
Subdivision Bolton Hill Historic District
MLS Listing ID MDBA547300
Sold Date 06/21/21
Style Traditional,Victorian
Bedrooms 5
Full Baths 3
HOA Y/N N
Abv Grd Liv Area 2,922
Originating Board BRIGHT
Year Built 1870
Annual Tax Amount $10,380
Tax Year 2021
Property Description
A Bolton Hill beauty! Quintessential 1870's townhome is centrally located in the heart of the neighborhood. Soaring 10Ft Ceilings, Marble Mantels, Gleaming Wood Floors, 5+ Bedrooms, 3.5 Baths, Renovated Kitchen & Baths, Finished Lower Level Rec Room and Laundry Room which still has the original coal cooking stove (not functioning). At the rear of the home is a wood deck and brick patio to enjoy in the warmer weather. Tons of recent updates to this home include New Central AC, New Gas Boiler, New Hot Water Heater, New Windows (90%), New Roof (Original roof layers were torn off and a new rubber roof installed). All the hard work was done for you here. Super convenient to Penn Station to catch the MARC Train to DC, Amtrak to Philly & NYC, Hopkins Shuttle to both Homewood and East Baltimore Campuses, Light Rail, U of Maryland, MICA and I-83 and I-95. This beauty won't last long, so run! Subject to the Midtown Special Benefits District Surcharge Tax. The seller prefers an as-is offer and settlement at the end of June or early July.
Location
State MD
County Baltimore City
Zoning R-7
Rooms
Other Rooms Living Room, Dining Room, Bedroom 2, Bedroom 3, Bedroom 4, Bedroom 5, Kitchen, Family Room, Basement, Bedroom 1, Laundry, Other, Bathroom 1, Bathroom 2, Bathroom 3
Basement Connecting Stairway, Partially Finished, Rear Entrance
Interior
Interior Features Crown Moldings, Floor Plan - Traditional, Formal/Separate Dining Room, Kitchen - Gourmet, Kitchen - Table Space, Primary Bath(s), Stain/Lead Glass, Bathroom - Tub Shower, Upgraded Countertops, Walk-in Closet(s), Wood Floors
Hot Water Natural Gas
Heating Radiator
Cooling Central A/C
Flooring Wood, Ceramic Tile
Equipment Dishwasher, Disposal, Dryer, Refrigerator, Stove, Washer, Water Heater
Furnishings No
Fireplace N
Window Features Wood Frame,Double Pane,Double Hung
Appliance Dishwasher, Disposal, Dryer, Refrigerator, Stove, Washer, Water Heater
Heat Source Natural Gas
Laundry Basement, Hookup, Dryer In Unit, Washer In Unit
Exterior
Exterior Feature Deck(s), Patio(s)
Fence Rear, Fully
Water Access N
Roof Type Rubber
Accessibility None
Porch Deck(s), Patio(s)
Garage N
Building
Story 4
Sewer Public Sewer
Water Public
Architectural Style Traditional, Victorian
Level or Stories 4
Additional Building Above Grade, Below Grade
Structure Type 9'+ Ceilings,Plaster Walls
New Construction N
Schools
Elementary Schools Mount Royal
School District Baltimore City Public Schools
Others
Senior Community No
Tax ID 0314140381 002
Ownership Fee Simple
SqFt Source Estimated
Special Listing Condition Standard
Read Less Info
Want to know what your home might be worth? Contact us for a FREE valuation!

Our team is ready to help you sell your home for the highest possible price ASAP

Bought with Amy Sheinin • Berkshire Hathaway HomeServices Homesale Realty
"My job is to find and attract mastery-based agents to the office, protect the culture, and make sure everyone is happy! "






