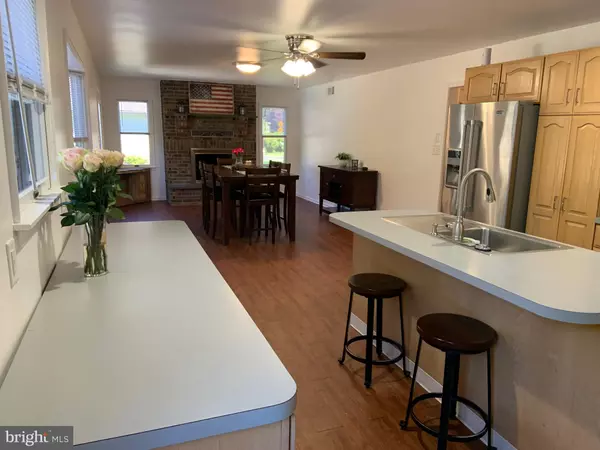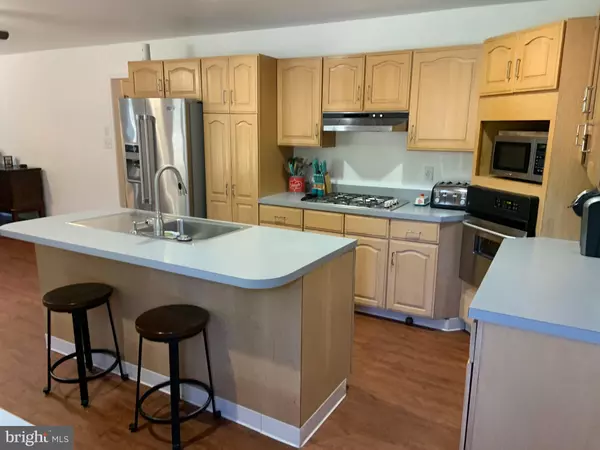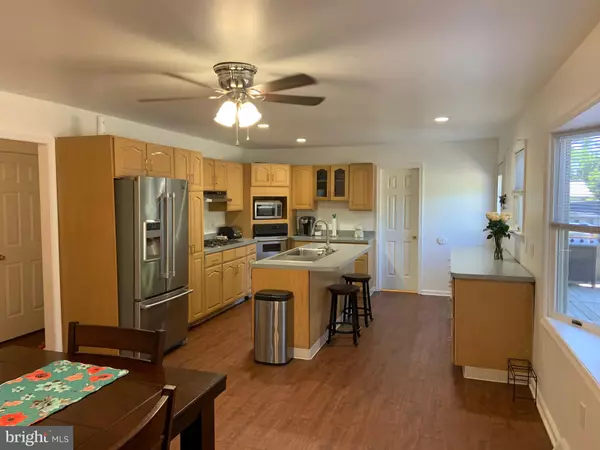$276,000
$275,000
0.4%For more information regarding the value of a property, please contact us for a free consultation.
3 Beds
2 Baths
2,300 SqFt
SOLD DATE : 07/23/2020
Key Details
Sold Price $276,000
Property Type Single Family Home
Sub Type Detached
Listing Status Sold
Purchase Type For Sale
Square Footage 2,300 sqft
Price per Sqft $120
Subdivision Delaplane Manor
MLS Listing ID DENC502338
Sold Date 07/23/20
Style Cape Cod
Bedrooms 3
Full Baths 2
HOA Y/N N
Abv Grd Liv Area 2,300
Originating Board BRIGHT
Year Built 1989
Annual Tax Amount $2,503
Tax Year 2019
Lot Size 0.260 Acres
Acres 0.26
Lot Dimensions 125.00 x 90.00
Property Description
Get ready for sweet summertime in this beautiful Cape Cod with gorgeous outdoor entertaining spaces. Three large bedrooms, two full bathrooms on a spacious corner lot in Newark. This home has great curb appeal as you are first greeted by a stunning front porch. Upon entering the home, you will find a huge living room with plenty of space for any large furniture you might bring. The dining room and kitchen flow perfectly and create a quaint open space for entertaining friends and family. The gas fireplace is a functional accent piece in this room as well. The main floor also features a huge master bedroom with two closets, a separate sink area with linen closet, and directly connects to the main floor bathroom. Two large rooms and a full bathroom upstairs create plenty of options for two additional bedrooms or home office spaces. Lots of storage space throughout the upstairs, along with a full basement with a walkout. Finish to your liking or leave as-is for any of your storage needs. Put this one on your list!
Location
State DE
County New Castle
Area Newark/Glasgow (30905)
Zoning NC5
Rooms
Other Rooms Primary Bedroom, Bedroom 2, Bedroom 3, Bathroom 1, Bathroom 2
Basement Full
Main Level Bedrooms 3
Interior
Heating Forced Air
Cooling Central A/C
Flooring Laminated, Other
Fireplaces Number 1
Heat Source Natural Gas
Exterior
Garage Spaces 5.0
Utilities Available Cable TV Available
Water Access N
Accessibility None
Total Parking Spaces 5
Garage N
Building
Story 2
Sewer Public Sewer
Water Public
Architectural Style Cape Cod
Level or Stories 2
Additional Building Above Grade, Below Grade
New Construction N
Schools
School District Christina
Others
Senior Community No
Tax ID 08-054.30-006
Ownership Fee Simple
SqFt Source Assessor
Acceptable Financing Cash, Conventional, FHA
Listing Terms Cash, Conventional, FHA
Financing Cash,Conventional,FHA
Special Listing Condition Standard
Read Less Info
Want to know what your home might be worth? Contact us for a FREE valuation!

Our team is ready to help you sell your home for the highest possible price ASAP

Bought with Michele A Endrich • BHHS Fox & Roach - Hockessin
"My job is to find and attract mastery-based agents to the office, protect the culture, and make sure everyone is happy! "






