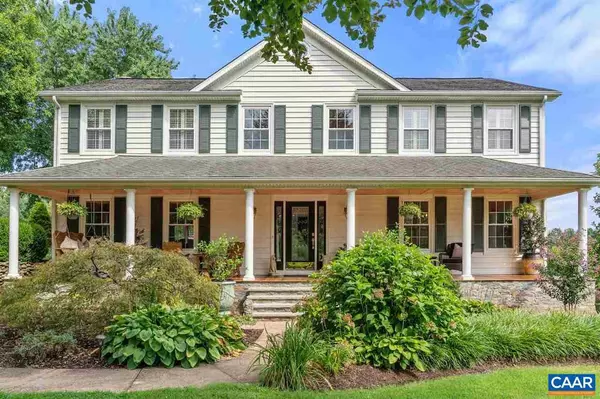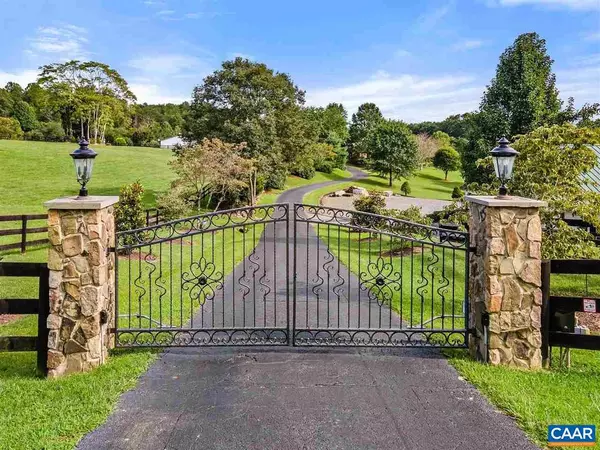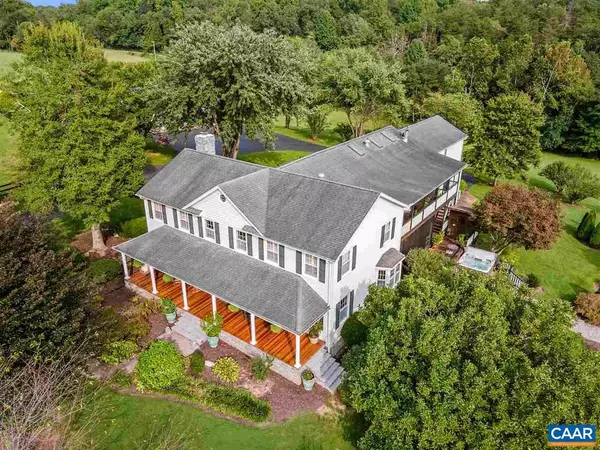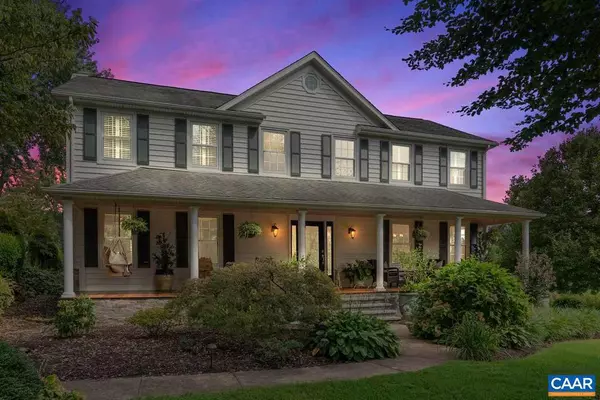$1,350,000
$1,350,000
For more information regarding the value of a property, please contact us for a free consultation.
5 Beds
7 Baths
5,880 SqFt
SOLD DATE : 06/10/2021
Key Details
Sold Price $1,350,000
Property Type Single Family Home
Sub Type Detached
Listing Status Sold
Purchase Type For Sale
Square Footage 5,880 sqft
Price per Sqft $229
Subdivision None Available
MLS Listing ID 607245
Sold Date 06/10/21
Style Dwelling w/Separate Living Area
Bedrooms 5
Full Baths 5
Half Baths 2
HOA Y/N N
Abv Grd Liv Area 5,880
Originating Board CAAR
Year Built 1907
Annual Tax Amount $5,600
Tax Year 2018
Lot Size 17.920 Acres
Acres 17.92
Property Description
Constructed well over a hundred years ago, 'Red Coat' is a true country retreat with modern amenities. Cabled (Xfinity) internet, whole-house generator and gorgeous entrance. This home has a gourmet kitchen, Heart Pine floors, and plenty of space inside and out - even offering an apartment/office/gym, independent of the main home. The current owners have a wonderful eye for landscaping, they have transformed the property! Magnolia trees greet you at the entrance and as you pull through gates time stops and it feels like your own private park! This estate is set up up for a passionate equestrian but could be modified. The ponds are stocked and make for great fishing! Under 15 minutes to Culpeper, and just moments from Prince Michel Winery.
Location
State VA
County Madison
Zoning A-1
Interior
Interior Features Skylight(s), 2nd Kitchen, Walk-in Closet(s), Breakfast Area, Kitchen - Island, Wine Storage
Heating Heat Pump(s), Radiant
Cooling Central A/C, Heat Pump(s), Other
Flooring Hardwood, Other, Wood, Stone
Equipment Dryer, Washer, Dishwasher, Oven/Range - Gas, Refrigerator
Fireplace N
Window Features Insulated,Vinyl Clad,Transom
Appliance Dryer, Washer, Dishwasher, Oven/Range - Gas, Refrigerator
Heat Source Propane - Owned
Exterior
Exterior Feature Deck(s), Patio(s), Porch(es), Screened
Fence Fully
View Garden/Lawn, Pasture, Panoramic, Courtyard
Farm Other,Horse,Poultry
Accessibility None
Porch Deck(s), Patio(s), Porch(es), Screened
Road Frontage Private
Garage Y
Building
Lot Description Sloping, Landscaping, Private
Story 2
Foundation Block
Sewer Septic Exists
Water Well
Architectural Style Dwelling w/Separate Living Area
Level or Stories 2
Additional Building Above Grade, Below Grade
New Construction N
Schools
Elementary Schools Madison Primary
Middle Schools William Wetsel
High Schools Madison (Madison)
School District Madison County Public Schools
Others
Ownership Other
Security Features Monitored,Security System,Smoke Detector
Horse Property Y
Horse Feature Arena, Arena, Paddock, Horse Trails, Stable(s), Horses Allowed
Special Listing Condition Standard
Read Less Info
Want to know what your home might be worth? Contact us for a FREE valuation!

Our team is ready to help you sell your home for the highest possible price ASAP

Bought with Default Agent • Default Office
"My job is to find and attract mastery-based agents to the office, protect the culture, and make sure everyone is happy! "






