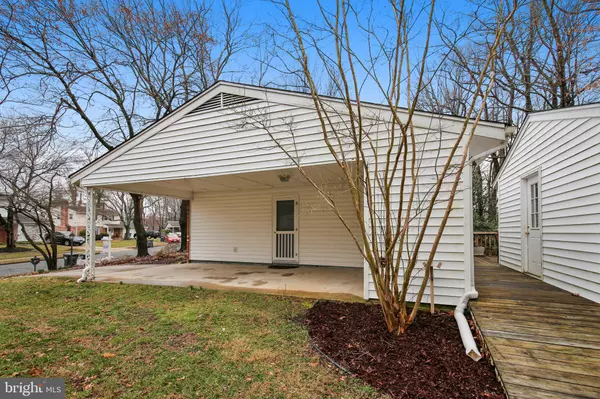$620,000
$619,900
For more information regarding the value of a property, please contact us for a free consultation.
4 Beds
3 Baths
1,344 SqFt
SOLD DATE : 03/20/2020
Key Details
Sold Price $620,000
Property Type Single Family Home
Sub Type Detached
Listing Status Sold
Purchase Type For Sale
Square Footage 1,344 sqft
Price per Sqft $461
Subdivision Rolling Valley
MLS Listing ID VAFX1111648
Sold Date 03/20/20
Style Ranch/Rambler
Bedrooms 4
Full Baths 3
HOA Y/N N
Abv Grd Liv Area 1,344
Originating Board BRIGHT
Year Built 1969
Annual Tax Amount $6,675
Tax Year 2019
Lot Size 0.320 Acres
Acres 0.32
Property Description
House is much larger than it appears. Entire property has updates red oak floors, tile all baths & kitchen, Windows, roof/gutters & driveway. Large walk-in closet in MB. Large multi-purpose building off the deck has electricity & screened porch(storage, workshop, studio). Serene large backyard with park feel, with upper deck and lower patio. Home is situated on a quite cul-de-sac, in a sought after community and schools (Hunt Valley, Irving and West Springfield High School) Swimming pool bond will convey to new buyer. Storage galore in this home!
Location
State VA
County Fairfax
Zoning 131
Rooms
Other Rooms Living Room, Dining Room, Primary Bedroom, Bedroom 2, Bedroom 3, Bedroom 4, Kitchen, Game Room, Laundry, Workshop
Basement Daylight, Full, Fully Finished, Heated, Outside Entrance, Rear Entrance, Walkout Level, Windows
Main Level Bedrooms 2
Interior
Interior Features Dining Area, Entry Level Bedroom, Floor Plan - Traditional, Kitchen - Gourmet, Primary Bath(s), Upgraded Countertops, WhirlPool/HotTub, Window Treatments, Wood Floors
Hot Water Natural Gas
Heating Forced Air
Cooling Central A/C, Ceiling Fan(s)
Fireplaces Number 1
Fireplaces Type Fireplace - Glass Doors, Mantel(s)
Equipment Dishwasher, Disposal, Dryer, Dryer - Front Loading, Exhaust Fan, Extra Refrigerator/Freezer, Freezer, Humidifier, Microwave, Oven - Self Cleaning, Oven/Range - Gas, Refrigerator, Stove, Washer, Washer - Front Loading, Water Dispenser
Fireplace Y
Window Features Bay/Bow,Double Pane,Screens,Vinyl Clad
Appliance Dishwasher, Disposal, Dryer, Dryer - Front Loading, Exhaust Fan, Extra Refrigerator/Freezer, Freezer, Humidifier, Microwave, Oven - Self Cleaning, Oven/Range - Gas, Refrigerator, Stove, Washer, Washer - Front Loading, Water Dispenser
Heat Source Natural Gas
Exterior
Exterior Feature Deck(s), Screened
Garage Spaces 1.0
Utilities Available Fiber Optics Available, Under Ground
Water Access N
Roof Type Asphalt
Accessibility None
Porch Deck(s), Screened
Total Parking Spaces 1
Garage N
Building
Lot Description Cul-de-sac, Partly Wooded, Trees/Wooded
Story 2
Sewer Public Sewer
Water Public
Architectural Style Ranch/Rambler
Level or Stories 2
Additional Building Above Grade, Below Grade
Structure Type Dry Wall
New Construction N
Schools
Elementary Schools Hunt Valley
Middle Schools Irving
High Schools West Springfield
School District Fairfax County Public Schools
Others
Senior Community No
Tax ID 0893 05 0537
Ownership Fee Simple
SqFt Source Estimated
Security Features Smoke Detector
Special Listing Condition Standard
Read Less Info
Want to know what your home might be worth? Contact us for a FREE valuation!

Our team is ready to help you sell your home for the highest possible price ASAP

Bought with Genevieve L Concannon • TTR Sotheby's International Realty
"My job is to find and attract mastery-based agents to the office, protect the culture, and make sure everyone is happy! "






