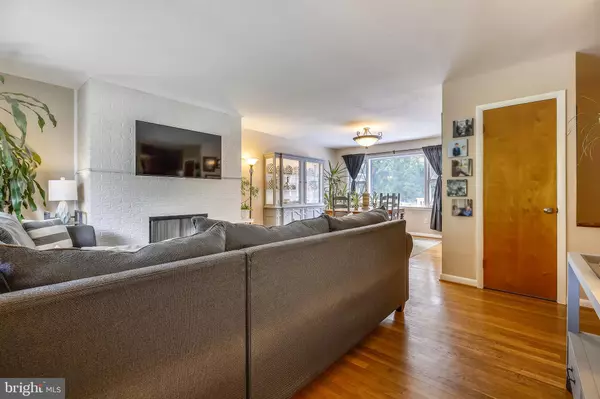$520,000
$520,000
For more information regarding the value of a property, please contact us for a free consultation.
3 Beds
3 Baths
2,095 SqFt
SOLD DATE : 10/08/2021
Key Details
Sold Price $520,000
Property Type Single Family Home
Sub Type Detached
Listing Status Sold
Purchase Type For Sale
Square Footage 2,095 sqft
Price per Sqft $248
Subdivision Pt Olney Out Res 2
MLS Listing ID MDMC2009200
Sold Date 10/08/21
Style Ranch/Rambler
Bedrooms 3
Full Baths 2
Half Baths 1
HOA Y/N N
Abv Grd Liv Area 1,258
Originating Board BRIGHT
Year Built 1964
Annual Tax Amount $4,728
Tax Year 2021
Lot Size 0.616 Acres
Acres 0.62
Property Description
Price Adjustment! Back on the Market! Buyer got cold feet. Welcome to this beautiful all-brick, updated ranch in Cherry Valley! Situated on a large, flat yard (well over 1/2 an acre!), this home boasts 3 bedrooms, 2 1/2 baths, and a large lower-level bonus room that can easily double as an au-pair or in-law suite. The versatile and open main-level floor plan has hardwood floors throughout, highlighting the recently updated kitchen, dining room, and family room that opens to the expansive, newly painted deck. The walkout lower level has a rec room, wood stove, family room, and large storage area. The serene outdoor living space overlooks a huge backyard with mature trees, in-ground garden boxes, an in-ground, brick fire pit and large, powered shed! Recent upgrades include the kitchen (2018), hot water heater (2019), gutters/downspouts (2016), HVAC/oil furnace (2015), active radon system (2017), and roof (2011). This super convenient location is walkable to the center of Olney as well as only minutes to the ICC for easy commutes to DC, Baltimore, NoVa, or Frederick. Enjoy great hiking & bike trails and parks (Cherrywood Park, Rock Creek, Meadowside, and more), a year-round Farmers Market, as well as close proximity to Medstar Montgomery Medical, Olney Theatre Center, and so much more. Dont miss this meticulously cared for gemwhat a wonderful new place to call home!
Location
State MD
County Montgomery
Zoning R200
Direction North
Rooms
Other Rooms Living Room, Dining Room, Bedroom 2, Bedroom 3, Kitchen, Game Room, Bedroom 1, Recreation Room, Utility Room, Bonus Room
Basement Side Entrance, Daylight, Partial, Full, Fully Finished, Walkout Level
Main Level Bedrooms 3
Interior
Interior Features Attic/House Fan, Breakfast Area, Ceiling Fan(s), Central Vacuum, Combination Dining/Living, Entry Level Bedroom, Floor Plan - Traditional, Window Treatments, Wood Floors, Wood Stove
Hot Water Electric
Heating Central
Cooling Central A/C, Whole House Fan
Flooring Hardwood, Carpet, Vinyl
Fireplaces Number 1
Equipment Built-In Range, Central Vacuum, Commercial Range, Dishwasher, Disposal, Oven - Wall, Oven/Range - Electric, Range Hood, Refrigerator, Stainless Steel Appliances, Washer, Dryer
Furnishings No
Appliance Built-In Range, Central Vacuum, Commercial Range, Dishwasher, Disposal, Oven - Wall, Oven/Range - Electric, Range Hood, Refrigerator, Stainless Steel Appliances, Washer, Dryer
Heat Source Oil
Laundry Lower Floor
Exterior
Parking Features Garage - Front Entry, Garage Door Opener
Garage Spaces 1.0
Water Access N
Roof Type Architectural Shingle
Accessibility None
Attached Garage 1
Total Parking Spaces 1
Garage Y
Building
Lot Description Landscaping, Open, Premium, Rear Yard
Story 2
Foundation Brick/Mortar, Active Radon Mitigation
Sewer Public Sewer
Water Public
Architectural Style Ranch/Rambler
Level or Stories 2
Additional Building Above Grade, Below Grade
New Construction N
Schools
Elementary Schools Olney
Middle Schools Rosa M. Parks
High Schools Sherwood
School District Montgomery County Public Schools
Others
Pets Allowed Y
Senior Community No
Tax ID 160800711042
Ownership Fee Simple
SqFt Source Assessor
Acceptable Financing Cash, Conventional, FHA, VA
Horse Property N
Listing Terms Cash, Conventional, FHA, VA
Financing Cash,Conventional,FHA,VA
Special Listing Condition Standard
Pets Allowed No Pet Restrictions
Read Less Info
Want to know what your home might be worth? Contact us for a FREE valuation!

Our team is ready to help you sell your home for the highest possible price ASAP

Bought with Jim T Winn • RE/MAX Realty Group
"My job is to find and attract mastery-based agents to the office, protect the culture, and make sure everyone is happy! "






