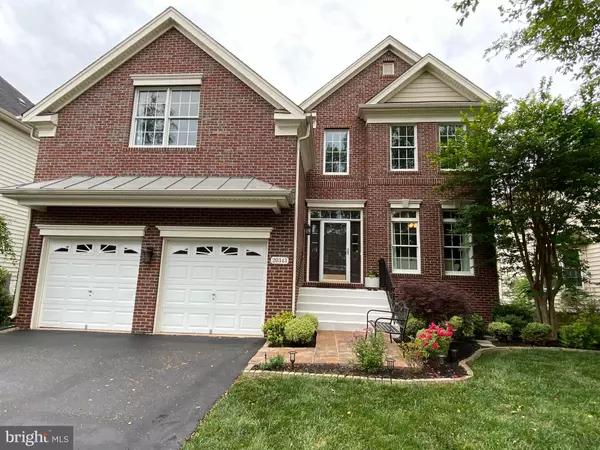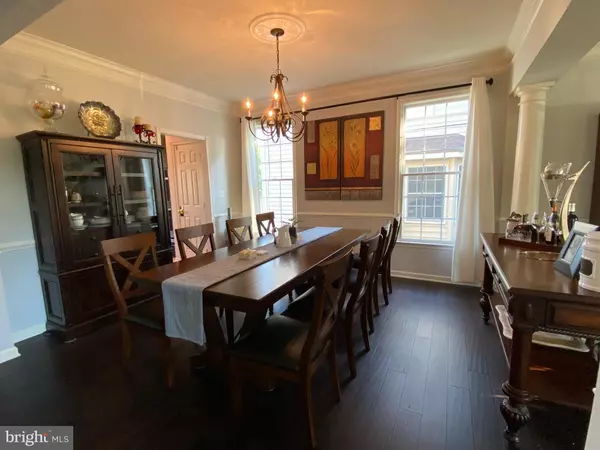$849,000
$849,000
For more information regarding the value of a property, please contact us for a free consultation.
7 Beds
4 Baths
4,611 SqFt
SOLD DATE : 07/01/2021
Key Details
Sold Price $849,000
Property Type Single Family Home
Sub Type Detached
Listing Status Sold
Purchase Type For Sale
Square Footage 4,611 sqft
Price per Sqft $184
Subdivision Belmont Country Club
MLS Listing ID VALO438906
Sold Date 07/01/21
Style Colonial
Bedrooms 7
Full Baths 4
HOA Fees $306/mo
HOA Y/N Y
Abv Grd Liv Area 3,411
Originating Board BRIGHT
Year Built 2006
Annual Tax Amount $7,232
Tax Year 2020
Lot Size 6,970 Sqft
Acres 0.16
Property Description
Beautiful home in the very heart of Ashburn, just 6 miles from the new silver line metro opening in early 2022. Highly sought-after Toll Brothers Brookline model nestled on a quiet cul-de-sac within the gates of Belmont Country Club. An expansive open floor plan home boasting of 7 spacious bedrooms and 4 full baths! The main level has Bamboo hardwood floors throughout the dining room and living room. An oversize family room with a cozy window seat and fireplace, and guest bedroom/home office. A recently remodeled kitchen features wonderful natural light, a new gourmet gas cooktop, a new refrigerator, a double wall oven, a large island, granite countertops, and a French door leading to an immense no-maintenance Trex deck. Upstairs features a spacious owners bedroom with a private sitting room, as well as a charming oversized Princess Suite 3rd bedroom. The fully finished walkout lower level is perfect for guests or family with a kitchenette area with an additional refrigerator, two suites with full-sized windows, a full bath, an exercise room/screening area, billiard table, wine cooler, and a snug den leading to an inviting patiojust perfect for entertaining. The home contains upgraded Cat5 cabling and security system, as well as a new carpet. Minutes from downtown One Loudoun, this premier master-planned community has something for everyone with two pools, multiple tennis courts, playgrounds, and basketball courts, a game field, volleyball pit, a fitness & activity center, stocked fishing pond, and a historic clubhouse. Enjoy miles of scenic sidewalksa pleasant stroll away from a variety of excellent dining options and other nearby amenities. HOA includes grass cutting/maintenance, cable, and high-speed internet. Follow CDC COVID19 guidelines when showing. The owner/Trustee is the agent.
Location
State VA
County Loudoun
Zoning 19
Rooms
Other Rooms Living Room, Dining Room, Primary Bedroom, Bedroom 2, Bedroom 3, Bedroom 5, Kitchen, Family Room, Den, Basement, Foyer, Bedroom 1, Bedroom 6, Bathroom 1, Bathroom 2, Full Bath
Basement Full
Main Level Bedrooms 7
Interior
Interior Features Attic, Ceiling Fan(s), Chair Railings, Crown Moldings, Entry Level Bedroom, Family Room Off Kitchen, Recessed Lighting, Tub Shower, Wet/Dry Bar, Window Treatments
Hot Water Natural Gas
Heating Hot Water, Central
Cooling Ceiling Fan(s), Central A/C
Flooring Bamboo, Carpet, Ceramic Tile, Laminated
Fireplaces Number 1
Equipment Cooktop - Down Draft, Built-In Microwave, Dishwasher, Microwave, Refrigerator, Washer, Stainless Steel Appliances, Oven - Double
Appliance Cooktop - Down Draft, Built-In Microwave, Dishwasher, Microwave, Refrigerator, Washer, Stainless Steel Appliances, Oven - Double
Heat Source Natural Gas, Electric
Exterior
Parking Features Garage - Front Entry, Garage Door Opener
Garage Spaces 2.0
Utilities Available Cable TV, Phone, Water Available, Electric Available, Natural Gas Available, Phone Available
Amenities Available Cable, Club House, Community Center, Common Grounds, Golf Course, Pool - Outdoor, Tennis Courts, Tot Lots/Playground, Exercise Room, Fitness Center, Gated Community
Water Access N
Roof Type Shingle
Accessibility Level Entry - Main
Attached Garage 2
Total Parking Spaces 2
Garage Y
Building
Story 2
Sewer Public Sewer
Water Public
Architectural Style Colonial
Level or Stories 2
Additional Building Above Grade, Below Grade
Structure Type Dry Wall
New Construction N
Schools
Elementary Schools Newton-Lee
Middle Schools Belmont Ridge
High Schools Riverside
School District Loudoun County Public Schools
Others
Pets Allowed Y
HOA Fee Include Cable TV,Common Area Maintenance,Lawn Maintenance,Management,Security Gate,Trash,Snow Removal
Senior Community No
Tax ID 115108119000
Ownership Fee Simple
SqFt Source Assessor
Acceptable Financing Cash, Conventional, FHA, VA, Other
Listing Terms Cash, Conventional, FHA, VA, Other
Financing Cash,Conventional,FHA,VA,Other
Special Listing Condition Standard
Pets Allowed Cats OK, Dogs OK
Read Less Info
Want to know what your home might be worth? Contact us for a FREE valuation!

Our team is ready to help you sell your home for the highest possible price ASAP

Bought with Non Member • Non Subscribing Office
"My job is to find and attract mastery-based agents to the office, protect the culture, and make sure everyone is happy! "






