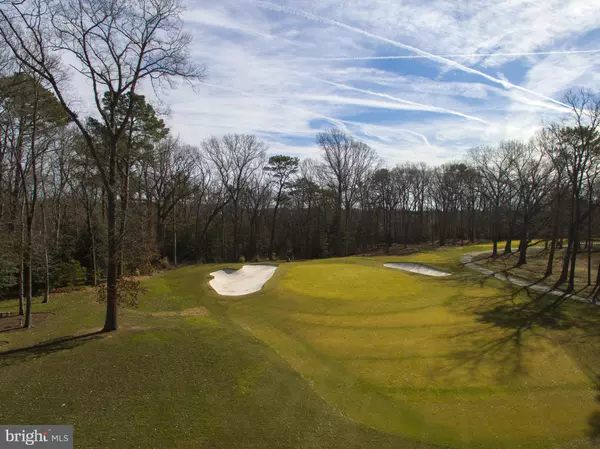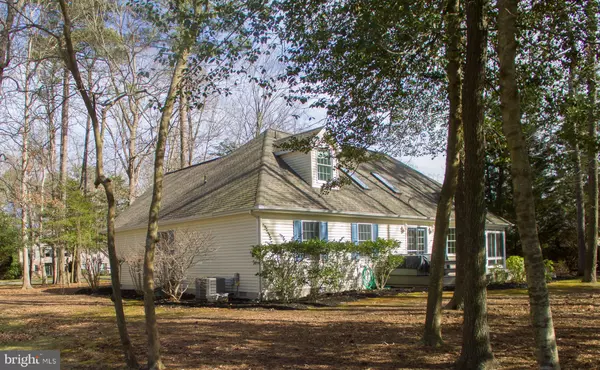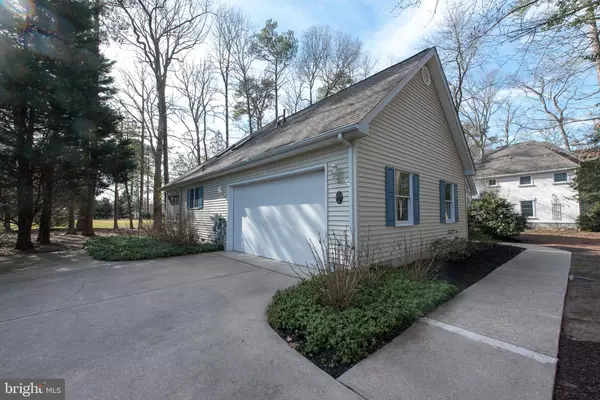$585,000
$599,000
2.3%For more information regarding the value of a property, please contact us for a free consultation.
4 Beds
3 Baths
2,600 SqFt
SOLD DATE : 07/06/2020
Key Details
Sold Price $585,000
Property Type Single Family Home
Sub Type Detached
Listing Status Sold
Purchase Type For Sale
Square Footage 2,600 sqft
Price per Sqft $225
Subdivision Kings Creek Cc
MLS Listing ID DESU154876
Sold Date 07/06/20
Style Traditional
Bedrooms 4
Full Baths 2
Half Baths 1
HOA Fees $60/ann
HOA Y/N Y
Abv Grd Liv Area 2,600
Originating Board BRIGHT
Year Built 1996
Annual Tax Amount $1,540
Tax Year 2019
Lot Size 0.512 Acres
Acres 0.51
Lot Dimensions 112.00 x 199.00
Property Description
Working from home permanently now? Would you like the peace of a quiet lot with mature trees, views of a pristine golf course and Rehoboth Beach just moments away? Look no further than 9 Wolfpit Court in Kings Creek Country Club. This 4 bedroom home with large kitchen, formal dining, and natural light throughout, fits the bill with a separate 4th bedroom suite and loft on the 2nd floor perfect for the home office suite one needs for success! New roof 2013, HVAC 2016, water heater 2014. Large 2 car garage plus parking for 6+ cars in the driveway. Enjoy evenings in the hot tub on the spacious deck; or drive your golf cart over to the Kings Creek Country Club for a swim, pickleball/tennis or a meal with friends. Perhaps a challenging round of golf is on your schedule for the day! The Kings Creek Country club offers superior amenities like the Jack Nicklaus golf course with Golf Learning Center, Tennis, Pickle Ball, Fitness center, Swimming facilities and programs. The Eagles nest restaurant offers casual and main dining and there is a outdoor Bar and Patio. Optional club memberships are available, inquire with Kings Creek Country Club.
Location
State DE
County Sussex
Area Lewes Rehoboth Hundred (31009)
Zoning AR-1 619
Rooms
Main Level Bedrooms 4
Interior
Interior Features Attic, Breakfast Area, Carpet, Ceiling Fan(s), Entry Level Bedroom, Formal/Separate Dining Room, Kitchen - Eat-In, Kitchen - Island, Primary Bath(s), Pantry, Skylight(s), Walk-in Closet(s)
Hot Water Electric
Heating Heat Pump(s)
Cooling Central A/C
Flooring Carpet, Vinyl
Fireplaces Number 1
Fireplaces Type Gas/Propane
Equipment Dishwasher, Disposal, Dryer, Extra Refrigerator/Freezer, Oven/Range - Electric, Refrigerator, Washer, Water Heater, Microwave
Furnishings Partially
Fireplace Y
Window Features Bay/Bow,Skylights
Appliance Dishwasher, Disposal, Dryer, Extra Refrigerator/Freezer, Oven/Range - Electric, Refrigerator, Washer, Water Heater, Microwave
Heat Source Propane - Owned
Laundry Main Floor
Exterior
Parking Features Garage - Side Entry, Garage Door Opener, Inside Access
Garage Spaces 2.0
Utilities Available Cable TV Available, Propane
Water Access N
View Golf Course
Roof Type Architectural Shingle
Street Surface Black Top
Accessibility None
Road Frontage Private
Attached Garage 2
Total Parking Spaces 2
Garage Y
Building
Lot Description Landscaping, Level, Trees/Wooded
Story 2
Foundation Block
Sewer Public Sewer
Water Private/Community Water
Architectural Style Traditional
Level or Stories 2
Additional Building Above Grade, Below Grade
Structure Type Dry Wall
New Construction N
Schools
School District Cape Henlopen
Others
HOA Fee Include Common Area Maintenance
Senior Community No
Tax ID 334-13.00-1107.00
Ownership Fee Simple
SqFt Source Assessor
Acceptable Financing Cash, Conventional
Listing Terms Cash, Conventional
Financing Cash,Conventional
Special Listing Condition Standard
Read Less Info
Want to know what your home might be worth? Contact us for a FREE valuation!

Our team is ready to help you sell your home for the highest possible price ASAP

Bought with Barbara "Babs" Morales • Berkshire Hathaway HomeServices PenFed Realty
"My job is to find and attract mastery-based agents to the office, protect the culture, and make sure everyone is happy! "






