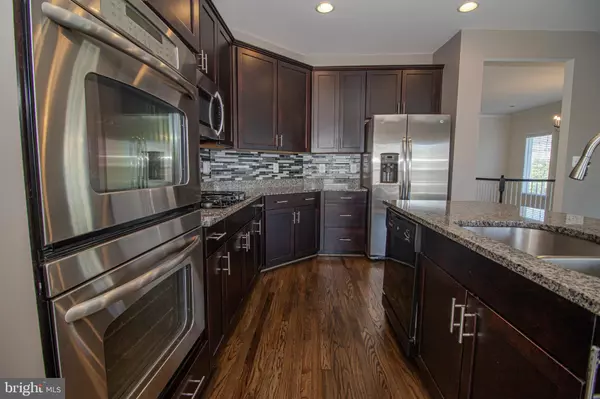$530,000
$519,990
1.9%For more information regarding the value of a property, please contact us for a free consultation.
3 Beds
3 Baths
2,678 SqFt
SOLD DATE : 07/20/2020
Key Details
Sold Price $530,000
Property Type Townhouse
Sub Type End of Row/Townhouse
Listing Status Sold
Purchase Type For Sale
Square Footage 2,678 sqft
Price per Sqft $197
Subdivision Stone Ridge South
MLS Listing ID VALO412182
Sold Date 07/20/20
Style Other
Bedrooms 3
Full Baths 2
Half Baths 1
HOA Fees $96/mo
HOA Y/N Y
Abv Grd Liv Area 2,678
Originating Board BRIGHT
Year Built 2012
Annual Tax Amount $4,835
Tax Year 2020
Lot Size 3,485 Sqft
Acres 0.08
Property Description
Welcome to 25190 Hummocky Terrace in Stone Ridge. Gorgeous END UNIT townhouse filled with natural light and upgrades at every turn. The bottom level has new carpeting in the large open family room. There is a full bath ready to be installed with plumbing in place, gas FP, and walks out to the backyard, Under the staircase there is storage in the back of the closet. Upstairs, there are freshly refinished hardwood floors, expansive moldings, built in window seat in the living room, dining room with large bay window, powder room, family room that walks out to the deck which gets afternoon shade for optimal usage, and a gourmet kitchen. The kitchen has granite countertops, backsplash, large island with room for seating, high end cabinets, upgraded SS appliances and a large pantry. Upstairs, there is brand new carpet, 3 bedrooms , 2 full baths and the laundry. The master bedroom has walk in closets and an en-suite bathroom. There is a hall bathroom and the 2 front bedrooms are spacious, perfect for guest room, office, secondary bedroom or exercise area. The backyard is fenced and has room to play or add a large patio. This house is a MUST SEE! Some photos are virtually staged.
Location
State VA
County Loudoun
Zoning 05
Direction West
Rooms
Other Rooms Living Room, Dining Room, Primary Bedroom, Bedroom 2, Bedroom 3, Kitchen, Family Room, Foyer, Laundry, Bathroom 2, Primary Bathroom, Half Bath
Interior
Interior Features Carpet, Ceiling Fan(s), Combination Dining/Living, Crown Moldings, Family Room Off Kitchen, Floor Plan - Open, Formal/Separate Dining Room, Kitchen - Eat-In, Kitchen - Island, Kitchen - Gourmet, Kitchen - Table Space, Primary Bath(s), Pantry, Recessed Lighting, Upgraded Countertops, Walk-in Closet(s), Wood Floors
Hot Water Natural Gas
Heating Forced Air
Cooling Central A/C, Ceiling Fan(s)
Flooring Hardwood, Carpet, Ceramic Tile
Fireplaces Number 1
Fireplaces Type Gas/Propane
Equipment Built-In Microwave, Cooktop, Dishwasher, Disposal, Dryer, Exhaust Fan, Icemaker, Oven - Double, Oven - Wall, Refrigerator, Stainless Steel Appliances, Washer - Front Loading, Water Heater
Furnishings No
Fireplace Y
Window Features Bay/Bow
Appliance Built-In Microwave, Cooktop, Dishwasher, Disposal, Dryer, Exhaust Fan, Icemaker, Oven - Double, Oven - Wall, Refrigerator, Stainless Steel Appliances, Washer - Front Loading, Water Heater
Heat Source Natural Gas
Laundry Upper Floor
Exterior
Exterior Feature Deck(s)
Parking Features Garage - Front Entry, Garage Door Opener
Garage Spaces 2.0
Fence Rear
Amenities Available Common Grounds, Community Center, Jog/Walk Path, Library, Party Room, Pool - Outdoor, Tennis Courts, Tot Lots/Playground
Water Access N
Roof Type Asphalt
Accessibility None
Porch Deck(s)
Attached Garage 2
Total Parking Spaces 2
Garage Y
Building
Lot Description Rear Yard, Front Yard
Story 3
Sewer Public Sewer
Water Public
Architectural Style Other
Level or Stories 3
Additional Building Above Grade, Below Grade
New Construction N
Schools
Elementary Schools Pinebrook
Middle Schools Mercer
High Schools John Champe
School District Loudoun County Public Schools
Others
HOA Fee Include Common Area Maintenance,Management,Pool(s),Reserve Funds,Snow Removal,Trash
Senior Community No
Tax ID 205159675000
Ownership Fee Simple
SqFt Source Assessor
Special Listing Condition Standard
Read Less Info
Want to know what your home might be worth? Contact us for a FREE valuation!

Our team is ready to help you sell your home for the highest possible price ASAP

Bought with Yama Abbasi • Redfin Corporation
"My job is to find and attract mastery-based agents to the office, protect the culture, and make sure everyone is happy! "






