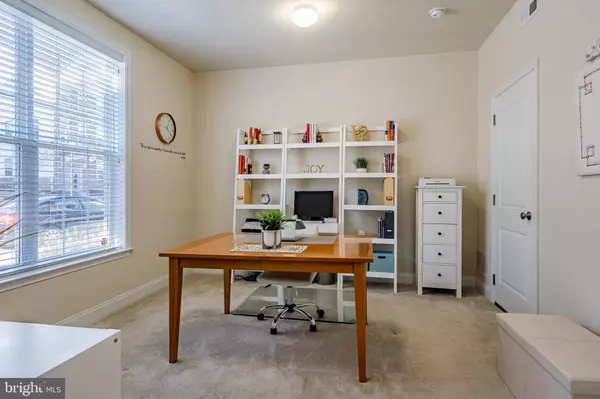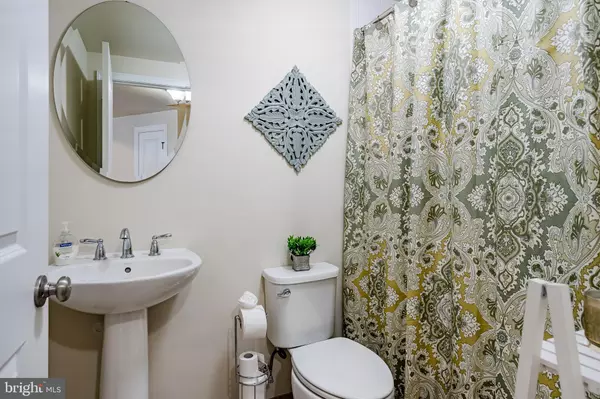$545,000
$545,000
For more information regarding the value of a property, please contact us for a free consultation.
4 Beds
4 Baths
2,424 SqFt
SOLD DATE : 05/11/2021
Key Details
Sold Price $545,000
Property Type Condo
Sub Type Condo/Co-op
Listing Status Sold
Purchase Type For Sale
Square Footage 2,424 sqft
Price per Sqft $224
Subdivision Ravenscliff
MLS Listing ID PADE540392
Sold Date 05/11/21
Style Contemporary
Bedrooms 4
Full Baths 3
Half Baths 1
Condo Fees $270/mo
HOA Y/N N
Abv Grd Liv Area 2,424
Originating Board BRIGHT
Year Built 2016
Annual Tax Amount $7,329
Tax Year 2021
Lot Dimensions 0.00 x 0.00
Property Description
Welcome to 104 Jackdaw Alley, a beautiful 4-bedroom, 3.5 bath townhouse in the sought-after Ravenscliff community, minutes from downtown Media. This beautiful 4-year-old full stone front home includes the "Premier 4-foot extension" providing extra space on all three levels. On the main and top levels, the extension creates space for an eat-in kitchen, an extended family room with gas fireplace and an owner's suite, with a cozy seating area and a luxurious en-suite bath with a 6' by 9' custom tiled walk-in shower with multiple showerheads. The entrance level of the home features a large foyer with coat closet, a full bath and an extra room currently utilized as an office but could function quite well as 4th bedroom, den, playroom or an au-pair suite. Completing the first level is an entrance to an oversized garage which (due to the extension) provides extra storage and easily accommodates two full sized vehicles. The second floor is elegantly appointed with upgraded hardwoods, crown molding and a gas fireplace. The gourmet chef's kitchen, breakfast area and family room conveniently open to a nice size deck as well as a separate, large living room, dining room and half bath. The kitchen features S/S appliances, wall oven and gas countertop cooking. The primary living space on the second and third floors is exceptionally bright and sunny due to the oversized windows and the 9' to 12' ceilings. All 3 bedrooms on the top level have vaulted ceilings creating an open feel. On the top level you enter the cozy owner's suite through double entrance doors, featuring a large walk-in closet and en-suite bathroom with the luxurious tiled shower, his and hers sinks, and a water closet. Down the hall from the Owner's Suite, you have the hallway laundry room followed by two more bedrooms with ample closet space and a full hall bathroom. This home is very well appointed throughout with over $72,000 of builder upgrades throughout. There is nothing to do, totally move-in condition and is located on a very desirable street in the community. Plenty of parking right at your front door. Living is simple with the Ravenscliff Association maintaining all the grass common areas, walkways, and the exterior maintenance, roof, and snow removal to your doorstep! Ravenscliff is a five-minute drive to vibrant downtown Media with plentiful shopping and dining options. Ridley Creek State Park and Tyler Arboretum are also nearby for outdoor activities. Ravenscliff's location offers easy to I-476 Blue Route, Route 1, the airport, and commuter trains. Don't miss out on seeing this impeccable home.
Location
State PA
County Delaware
Area Marple Twp (10425)
Zoning RSIDENTIAL
Rooms
Other Rooms Living Room, Dining Room, Bedroom 2, Bedroom 3, Kitchen, Family Room, Bedroom 1, Office, Bathroom 2, Bathroom 3, Half Bath
Interior
Interior Features Breakfast Area, Carpet, Family Room Off Kitchen, Floor Plan - Open, Kitchen - Gourmet, Kitchen - Island, Recessed Lighting, Stall Shower, Walk-in Closet(s), Window Treatments, Wood Floors
Hot Water Natural Gas
Heating Forced Air
Cooling Central A/C
Flooring Hardwood, Carpet
Fireplaces Number 1
Fireplaces Type Gas/Propane
Equipment Built-In Microwave, Built-In Range, Cooktop, Dishwasher, Disposal, Dryer - Electric, Icemaker, Oven - Self Cleaning, Oven - Wall, Oven/Range - Gas, Range Hood, Refrigerator, Stainless Steel Appliances, Washer
Furnishings No
Fireplace Y
Appliance Built-In Microwave, Built-In Range, Cooktop, Dishwasher, Disposal, Dryer - Electric, Icemaker, Oven - Self Cleaning, Oven - Wall, Oven/Range - Gas, Range Hood, Refrigerator, Stainless Steel Appliances, Washer
Heat Source Natural Gas
Laundry Upper Floor
Exterior
Parking Features Garage Door Opener, Inside Access
Garage Spaces 4.0
Utilities Available Under Ground
Amenities Available None
Water Access N
Roof Type Shingle
Accessibility None
Road Frontage Private
Attached Garage 2
Total Parking Spaces 4
Garage Y
Building
Story 3
Sewer Public Sewer
Water Public
Architectural Style Contemporary
Level or Stories 3
Additional Building Above Grade, Below Grade
New Construction N
Schools
Elementary Schools Loomis
Middle Schools Paxon Hllw
High Schools Marple Nwt
School District Marple Newtown
Others
Pets Allowed Y
HOA Fee Include All Ground Fee,Common Area Maintenance,Ext Bldg Maint,Lawn Maintenance,Management,Reserve Funds,Snow Removal,Trash
Senior Community No
Tax ID 25-00-04632-79
Ownership Condominium
Acceptable Financing Cash, Conventional
Listing Terms Cash, Conventional
Financing Cash,Conventional
Special Listing Condition Standard
Pets Allowed Dogs OK, Cats OK
Read Less Info
Want to know what your home might be worth? Contact us for a FREE valuation!

Our team is ready to help you sell your home for the highest possible price ASAP

Bought with Peter Sneddon • BHHS Fox & Roach At the Harper, Rittenhouse Square
"My job is to find and attract mastery-based agents to the office, protect the culture, and make sure everyone is happy! "






