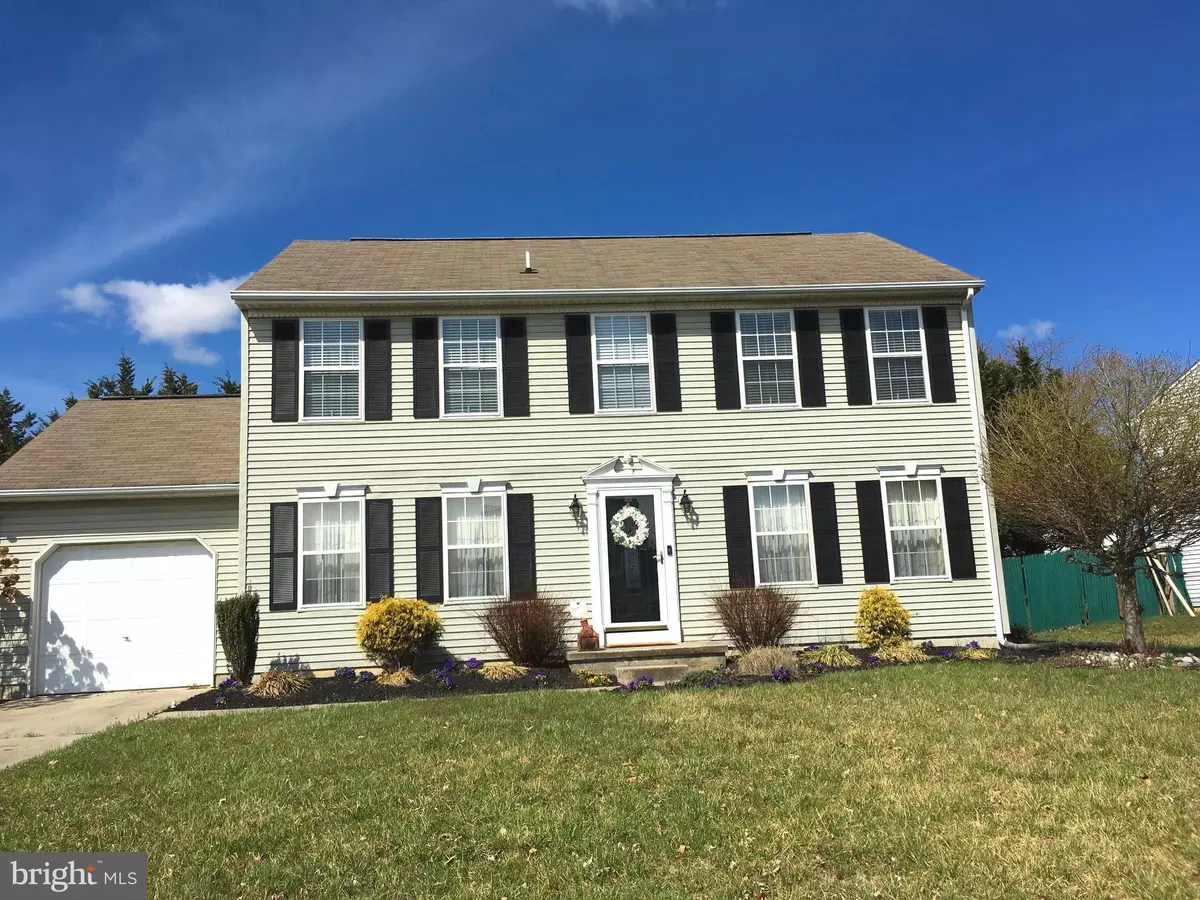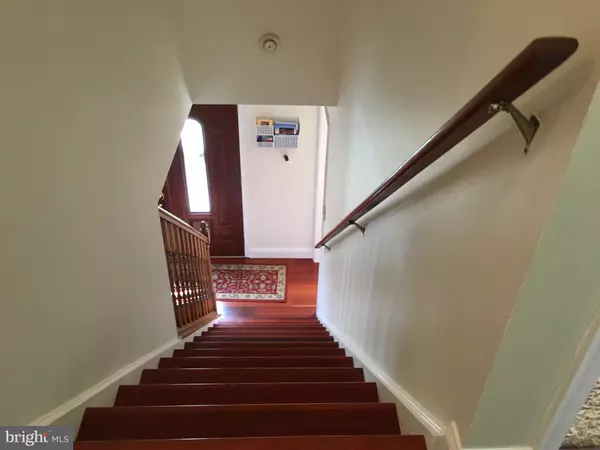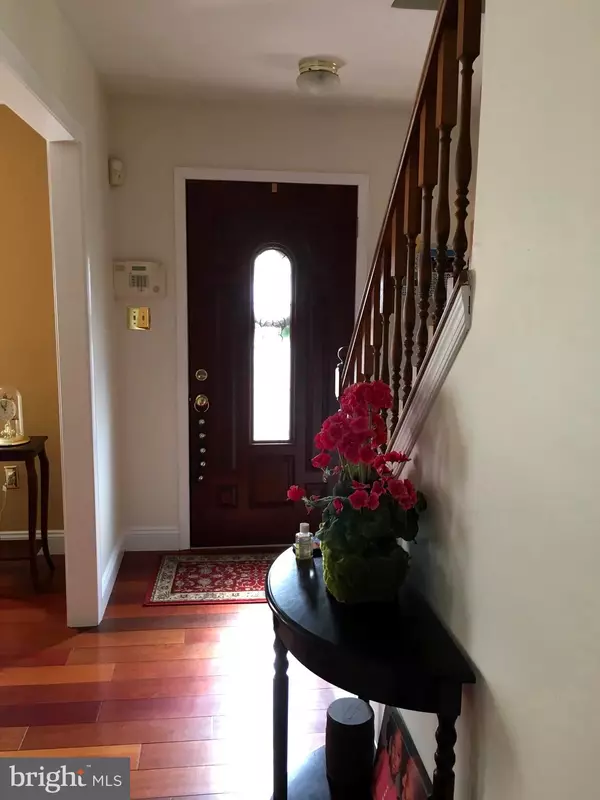$295,000
$295,000
For more information regarding the value of a property, please contact us for a free consultation.
4 Beds
3 Baths
1,800 SqFt
SOLD DATE : 06/23/2020
Key Details
Sold Price $295,000
Property Type Single Family Home
Sub Type Detached
Listing Status Sold
Purchase Type For Sale
Square Footage 1,800 sqft
Price per Sqft $163
Subdivision Rutledge
MLS Listing ID DENC497980
Sold Date 06/23/20
Style Colonial
Bedrooms 4
Full Baths 2
Half Baths 1
HOA Fees $12/ann
HOA Y/N Y
Abv Grd Liv Area 1,800
Originating Board BRIGHT
Year Built 1995
Annual Tax Amount $2,064
Tax Year 2019
Lot Size 7,405 Sqft
Acres 0.17
Lot Dimensions 90.00 x 100.00
Property Description
A touch of class and a hidden gem in the sought after community of Rutledge. freshly painted four bedroom 2.5 bath colonial with a finished basement for all of your entertainment needs. It includes ceramic tile floor, hardwood flooring through living and formal dining room, a sunny bright eat in kitchen , large family room with sliding doors that opens to the large deck which awaits your guess with a grill and burgers on the side, private fenced-in backyard. The home has central heat and air condition, 2 full updated bathrooms, Spacious master bedroom has a large spacious closet and a double closet ; stainless appliances, perfect for family reunions and convenient to major commuting routes, shopping, Christiana Hospital, restaurants and major parks. This home is waiting a new owner! Schedule your tour today!
Location
State DE
County New Castle
Area New Castle/Red Lion/Del.City (30904)
Zoning NC6.5
Rooms
Other Rooms Living Room, Dining Room, Primary Bedroom, Bedroom 2, Bedroom 3, Kitchen, Family Room, Basement, Foyer, Bedroom 1, Full Bath, Half Bath
Basement Full
Interior
Interior Features Attic, Built-Ins, Carpet, Ceiling Fan(s), Dining Area, Floor Plan - Traditional, Family Room Off Kitchen, Formal/Separate Dining Room, Kitchen - Eat-In, Primary Bath(s), Pantry, Stall Shower, Tub Shower, Upgraded Countertops, Walk-in Closet(s), Window Treatments
Heating Central, Forced Air
Cooling Central A/C
Flooring Ceramic Tile, Carpet, Hardwood, Vinyl
Equipment Dishwasher, Disposal, Exhaust Fan, Dryer, Refrigerator, Oven - Self Cleaning, Washer
Furnishings No
Fireplace N
Window Features Double Pane,Screens,Wood Frame
Appliance Dishwasher, Disposal, Exhaust Fan, Dryer, Refrigerator, Oven - Self Cleaning, Washer
Heat Source Natural Gas
Laundry Basement, Hookup
Exterior
Exterior Feature Deck(s)
Parking Features Garage - Front Entry, Garage Door Opener, Inside Access
Garage Spaces 1.0
Fence Rear, Fully, Chain Link
Utilities Available Cable TV Available, Electric Available, Natural Gas Available, Phone Available, Water Available, Sewer Available
Water Access N
View Trees/Woods, Garden/Lawn
Roof Type Pitched,Unknown
Street Surface Black Top
Accessibility None
Porch Deck(s)
Road Frontage City/County
Attached Garage 1
Total Parking Spaces 1
Garage Y
Building
Lot Description Front Yard, Landscaping, Rear Yard, SideYard(s)
Story 2
Sewer No Septic System, Public Sewer
Water Private
Architectural Style Colonial
Level or Stories 2
Additional Building Above Grade, Below Grade
Structure Type Dry Wall
New Construction N
Schools
Elementary Schools Wilbur
High Schools William Penn
School District Colonial
Others
Pets Allowed Y
Senior Community No
Tax ID 10-049.20-195
Ownership Fee Simple
SqFt Source Estimated
Security Features Carbon Monoxide Detector(s),Smoke Detector
Acceptable Financing Cash, FHA, FHA 203(k), VA, Contract
Horse Property N
Listing Terms Cash, FHA, FHA 203(k), VA, Contract
Financing Cash,FHA,FHA 203(k),VA,Contract
Special Listing Condition Standard, Notice Of Default
Pets Allowed No Pet Restrictions
Read Less Info
Want to know what your home might be worth? Contact us for a FREE valuation!

Our team is ready to help you sell your home for the highest possible price ASAP

Bought with Suzanne McGill • Long & Foster Real Estate, Inc.
"My job is to find and attract mastery-based agents to the office, protect the culture, and make sure everyone is happy! "






