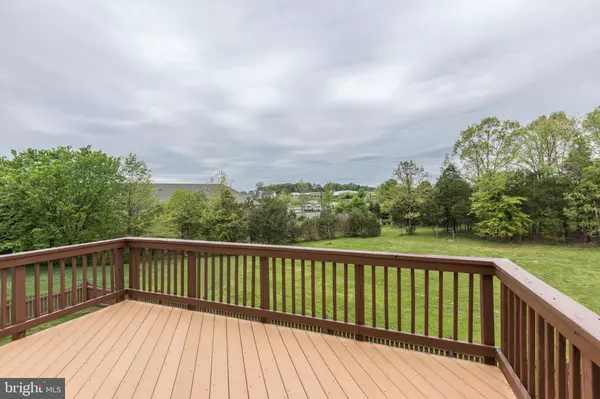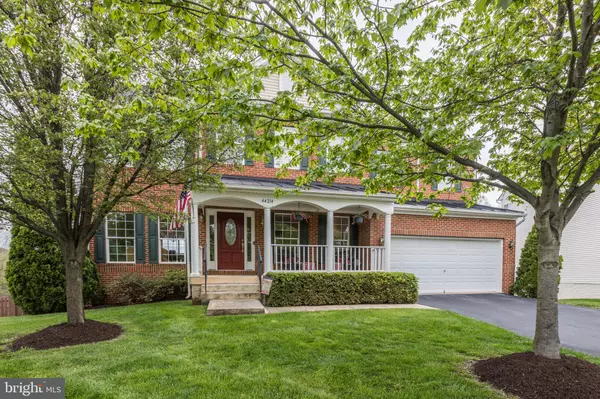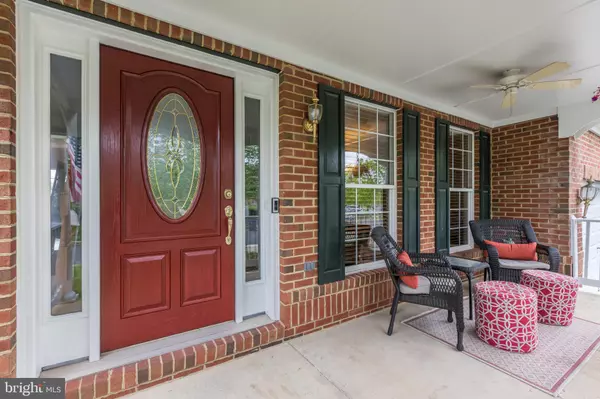$715,000
$709,999
0.7%For more information regarding the value of a property, please contact us for a free consultation.
5 Beds
4 Baths
3,748 SqFt
SOLD DATE : 07/16/2020
Key Details
Sold Price $715,000
Property Type Single Family Home
Sub Type Detached
Listing Status Sold
Purchase Type For Sale
Square Footage 3,748 sqft
Price per Sqft $190
Subdivision Ashbrook
MLS Listing ID VALO409044
Sold Date 07/16/20
Style Colonial
Bedrooms 5
Full Baths 3
Half Baths 1
HOA Fees $140/mo
HOA Y/N Y
Abv Grd Liv Area 2,774
Originating Board BRIGHT
Year Built 2004
Annual Tax Amount $6,586
Tax Year 2020
Lot Size 7,841 Sqft
Acres 0.18
Property Description
NO SHOWINGS UNTIL SUNDAY June 14**Welcome to Ashbrook Village! You ll love this picturesque Colonial home, conveniently located only minutes from shopping, dining, schools and highways. Inside the regal, red-brick walls, discover three spacious, finished levels and plenty of upgrades throughout. The whole home has all new flooring, new hardwood floors on main level and new carpet throughout the upper and lower levels!! The centerpiece of the home is an airy, open-plan kitchen, dining and family room. The kitchen boasts luxurious granite countertops and island, new dishwasher, new dish washer, recessed lighting, and rich hardwood floors that spill into the eat-in area. Flanked by elegant columns, the cozy family room offers a fireplace and four bright windows. Not to be outdone, the home also features a formal dining room with detailed wainscoting and a large living room attached. Updated lighting throughout the home. Four bedrooms upstairs include a generous master bedroom and en-suite bath with dual vanities and a large tub. The finished basement has an ample rec room, fireplace plus a built-in mini bar. An oversized legal bedroom with full bath could also be perfect for a play area, home gym, studio or office. A glass-paned door provides walk-out access to the yard, and the whole lower level is well-lit by full-size windows and recessed ceiling lights. The home s beautiful exterior spaces include a Trex deck and patio, fenced yard and lush lawn, and a paved driveway leading to the two-car garage. Enjoy all this and more from an enviable location just blocks away from your daily errands and dining. This is Ashburn at its finest! No showings until Saturday afternoon.
Location
State VA
County Loudoun
Zoning 04
Rooms
Other Rooms Living Room, Dining Room, Primary Bedroom, Bedroom 2, Bedroom 3, Bedroom 4, Bedroom 5, Kitchen, Family Room, Library
Basement Full, Daylight, Full, Fully Finished, Improved, Rear Entrance, Sump Pump, Walkout Level
Interior
Interior Features Attic, Chair Railings, Combination Dining/Living, Crown Moldings, Dining Area, Family Room Off Kitchen, Kitchen - Gourmet, Kitchen - Island, Kitchen - Table Space, Primary Bath(s), Upgraded Countertops, Wet/Dry Bar, Window Treatments, Wood Floors, Breakfast Area, Floor Plan - Open, Formal/Separate Dining Room
Hot Water Natural Gas
Heating Forced Air
Cooling Central A/C
Flooring Carpet, Hardwood
Fireplaces Number 2
Fireplaces Type Mantel(s)
Equipment Built-In Microwave, Cooktop, Dishwasher, Disposal, Dryer, Icemaker, Oven - Wall, Refrigerator, Washer
Fireplace Y
Window Features Double Pane,Screens
Appliance Built-In Microwave, Cooktop, Dishwasher, Disposal, Dryer, Icemaker, Oven - Wall, Refrigerator, Washer
Heat Source Natural Gas
Exterior
Exterior Feature Porch(es), Deck(s), Patio(s)
Parking Features Garage - Front Entry, Garage Door Opener
Garage Spaces 2.0
Fence Fully, Rear
Amenities Available Exercise Room, Fitness Center, Jog/Walk Path, Pool - Outdoor, Tot Lots/Playground
Water Access N
View Garden/Lawn, Trees/Woods
Accessibility None
Porch Porch(es), Deck(s), Patio(s)
Attached Garage 2
Total Parking Spaces 2
Garage Y
Building
Lot Description Backs - Open Common Area, Backs to Trees, Landscaping, No Thru Street, Rear Yard
Story 3
Sewer Public Sewer
Water Public
Architectural Style Colonial
Level or Stories 3
Additional Building Above Grade, Below Grade
Structure Type 9'+ Ceilings
New Construction N
Schools
Elementary Schools Newton-Lee
Middle Schools Farmwell Station
High Schools Broad Run
School District Loudoun County Public Schools
Others
HOA Fee Include Common Area Maintenance,Pool(s),Recreation Facility
Senior Community No
Tax ID 057351634000
Ownership Fee Simple
SqFt Source Assessor
Special Listing Condition Standard
Read Less Info
Want to know what your home might be worth? Contact us for a FREE valuation!

Our team is ready to help you sell your home for the highest possible price ASAP

Bought with Rheema H Ziadeh • Redfin Corporation
"My job is to find and attract mastery-based agents to the office, protect the culture, and make sure everyone is happy! "






