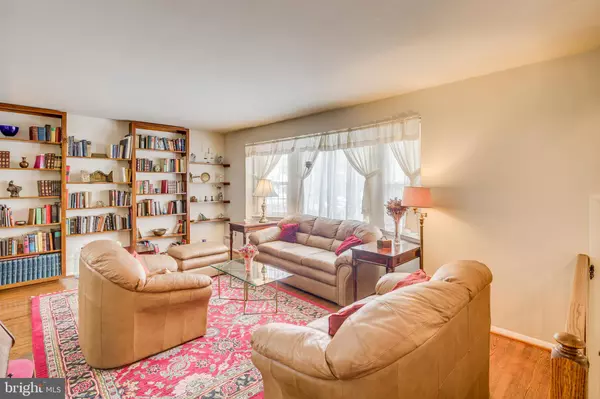$353,325
$335,000
5.5%For more information regarding the value of a property, please contact us for a free consultation.
4 Beds
3 Baths
2,426 SqFt
SOLD DATE : 05/05/2021
Key Details
Sold Price $353,325
Property Type Single Family Home
Sub Type Detached
Listing Status Sold
Purchase Type For Sale
Square Footage 2,426 sqft
Price per Sqft $145
Subdivision Knollwood
MLS Listing ID NJCD412542
Sold Date 05/05/21
Style Raised Ranch/Rambler
Bedrooms 4
Full Baths 2
Half Baths 1
HOA Y/N N
Abv Grd Liv Area 2,426
Originating Board BRIGHT
Year Built 1964
Annual Tax Amount $8,789
Tax Year 2020
Lot Size 0.262 Acres
Acres 0.26
Lot Dimensions 81x141
Property Description
The one you've hoped for! Welcome to 60 Ivy Lane, an expanded and lovely raised rancher in the heart of Knollwood. You'll enter into the great room - notice the beautiful midcentury built-ins, curved accent wall, and gracious L-shaped space for formal living and dining. Original hardwoods and neutral tones leave you with a warm & welcoming impression. A den is just through slatted doors, there you'll find a cozy sitting area around a brick fireplace. A beautiful kitchen connects with this space and is the true heart of the home. Oak cabinets, Silestone quartz countertops, large island with seating, lots of extra storage, white accents & appliances, and a huge breakfast room addition with skylights all come together in perfect unison. A picture perfect space. Directly off the kitchen is a gorgeous 3 season room, paneled in knotty pine and with 270 degree views of the private yard with an undeniable connection to the outdoors. This room can be your safe retreat, your place for quiet enjoyment. Head down the hallway to the bedrooms. The primary suite is enlarged and features a walk-in closet and beautiful white built-ins. A beautiful white oversized primary bathroom features a soaking whirlpool tub & separate walk-in shower, and dual vanity. The two additional bedrooms on this level are serviced by a second full bathroom. Head downstairs - yes there are TWO separate staircases down for extra convenience. In the lower level a large, open versatile space could be thought of as a rec space, play room, family room, homeschooling area, gym, or any combination of the aforementioned. A separate 4th bedroom can be found here as well, great for guest space or more private office use. The half bath is down here too, as is the utility room & laundry space, and access to the two car garage. let's talk storage - this home features quite a bit of storage space including a large attic, a huge outdoor storage space under the 3 season room, and an additional crawl space under the addition which can be accessed from the outside. This home also has Vivint solar panels that greatly reduce energy costs. Knollwood is a quiet centrally-located neighborhood with easy access to Whole Foods, Starbucks, Cherry Hill mall, major roadways including 38, 70, 73 and 295, award-winning schools, parks and trails, big box shopping, Garden State Plaza, playgrounds, and so much more. Minutes to downtown Haddonfield. Don't miss this wonderful opportunity to make a special home yours.
Location
State NJ
County Camden
Area Cherry Hill Twp (20409)
Zoning RES
Direction West
Rooms
Other Rooms Living Room, Dining Room, Primary Bedroom, Bedroom 2, Bedroom 3, Bedroom 4, Kitchen, Family Room, Den, Sun/Florida Room, Laundry, Primary Bathroom
Main Level Bedrooms 3
Interior
Interior Features Ceiling Fan(s), Floor Plan - Open, Formal/Separate Dining Room, Kitchen - Eat-In, Kitchen - Island, Wood Floors, Recessed Lighting, WhirlPool/HotTub, Tub Shower
Hot Water Natural Gas
Heating Forced Air
Cooling Central A/C
Flooring Hardwood, Carpet, Ceramic Tile
Fireplaces Number 1
Fireplaces Type Brick, Fireplace - Glass Doors
Equipment Dishwasher, Microwave, Oven/Range - Gas, Refrigerator
Fireplace Y
Window Features Bay/Bow
Appliance Dishwasher, Microwave, Oven/Range - Gas, Refrigerator
Heat Source Natural Gas
Laundry Lower Floor
Exterior
Parking Features Garage - Front Entry, Inside Access
Garage Spaces 6.0
Water Access N
View Creek/Stream, Garden/Lawn
Roof Type Pitched,Shingle
Accessibility None
Attached Garage 2
Total Parking Spaces 6
Garage Y
Building
Lot Description Stream/Creek, Backs to Trees
Story 2
Foundation Crawl Space
Sewer Public Sewer
Water Public
Architectural Style Raised Ranch/Rambler
Level or Stories 2
Additional Building Above Grade, Below Grade
Structure Type Vaulted Ceilings
New Construction N
Schools
Elementary Schools Joyce Kilmer E.S.
Middle Schools John A. Carusi M.S.
High Schools Cherry Hill High-West H.S.
School District Cherry Hill Township Public Schools
Others
Senior Community No
Tax ID 09-00286 19-00016
Ownership Fee Simple
SqFt Source Estimated
Security Features Security System
Special Listing Condition Standard
Read Less Info
Want to know what your home might be worth? Contact us for a FREE valuation!

Our team is ready to help you sell your home for the highest possible price ASAP

Bought with Danielle Ochman • BHHS Fox & Roach-Cherry Hill
"My job is to find and attract mastery-based agents to the office, protect the culture, and make sure everyone is happy! "






