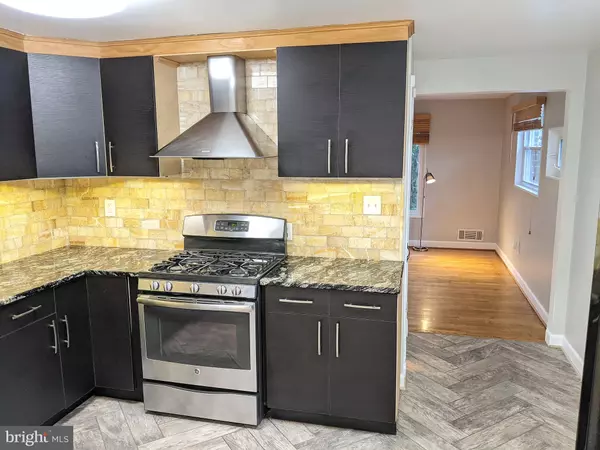$481,000
$481,000
For more information regarding the value of a property, please contact us for a free consultation.
4 Beds
2 Baths
1,360 SqFt
SOLD DATE : 07/21/2021
Key Details
Sold Price $481,000
Property Type Single Family Home
Sub Type Detached
Listing Status Sold
Purchase Type For Sale
Square Footage 1,360 sqft
Price per Sqft $353
Subdivision Conn Ave Hills
MLS Listing ID MDMC763896
Sold Date 07/21/21
Style Ranch/Rambler
Bedrooms 4
Full Baths 2
HOA Y/N N
Abv Grd Liv Area 910
Originating Board BRIGHT
Year Built 1952
Annual Tax Amount $3,683
Tax Year 2020
Lot Size 7,396 Sqft
Acres 0.17
Property Description
Great Home! Seller has replaced EVERYTHING since 2016, many things more recent. Seller renovated to live there (upgrades) and did, not to flip (cheap) New flooring, paint, recessed lights, interior solid custom doors, most windows, kitchen (stone tile backsplash), granite, range hood exhaust. and baths!! Gas Cooking (5 burner) and heating, All Brick home, large driveway for parking (4 cars), large fenced rear yard
New High Efficiency heating system gas (2017) , New Roof 2019, mini split systems each room for more efficient zone air conditioning (European Style) and back up heat, Cinch Home Warranty, Modest Home Sales Price for all this!! Should be multiple contracts
Photos needed to be edited and sorted, trust me, a great home, schedule your tour asap!!
Location
State MD
County Montgomery
Zoning R60
Rooms
Other Rooms Living Room
Basement Fully Finished, Heated, Full, Outside Entrance, Rear Entrance
Main Level Bedrooms 3
Interior
Interior Features Attic, Breakfast Area, Dining Area, Entry Level Bedroom, Combination Kitchen/Dining, Combination Dining/Living, Family Room Off Kitchen, Floor Plan - Open, Floor Plan - Traditional, Kitchen - Country, Kitchen - Eat-In, Kitchen - Table Space, Wood Floors
Hot Water Natural Gas
Heating Forced Air, Zoned
Cooling Multi Units, Ductless/Mini-Split
Flooring Hardwood
Equipment Dishwasher, Disposal, Dryer, Exhaust Fan, Microwave, Refrigerator, Range Hood, Stainless Steel Appliances, Stove, Washer, Water Heater
Fireplace N
Window Features Double Hung,Energy Efficient,Replacement
Appliance Dishwasher, Disposal, Dryer, Exhaust Fan, Microwave, Refrigerator, Range Hood, Stainless Steel Appliances, Stove, Washer, Water Heater
Heat Source Natural Gas, Electric
Laundry Basement, Has Laundry, Lower Floor, Washer In Unit
Exterior
Garage Spaces 4.0
Fence Fully, Rear, Chain Link
Utilities Available Natural Gas Available
Water Access N
Roof Type Asphalt,Unknown,Shingle
Accessibility None
Total Parking Spaces 4
Garage N
Building
Lot Description Front Yard, Level, Rear Yard
Story 2
Sewer Public Sewer
Water Public
Architectural Style Ranch/Rambler
Level or Stories 2
Additional Building Above Grade, Below Grade
Structure Type Dry Wall
New Construction N
Schools
School District Montgomery County Public Schools
Others
Pets Allowed Y
Senior Community No
Tax ID 161301245726
Ownership Fee Simple
SqFt Source Assessor
Acceptable Financing Cash, Contract, Conventional, FHA, VA, USDA
Horse Property N
Listing Terms Cash, Contract, Conventional, FHA, VA, USDA
Financing Cash,Contract,Conventional,FHA,VA,USDA
Special Listing Condition Standard
Pets Allowed No Pet Restrictions
Read Less Info
Want to know what your home might be worth? Contact us for a FREE valuation!

Our team is ready to help you sell your home for the highest possible price ASAP

Bought with Jeff E Miles • RE/MAX Results
"My job is to find and attract mastery-based agents to the office, protect the culture, and make sure everyone is happy! "






