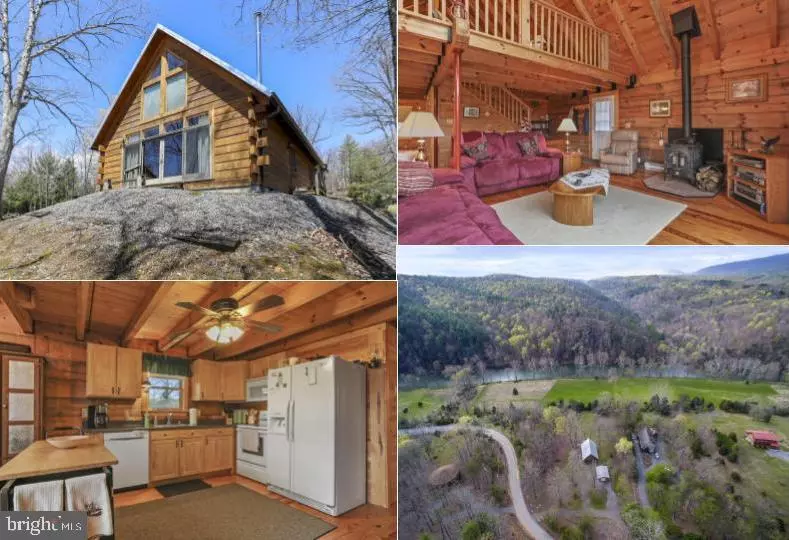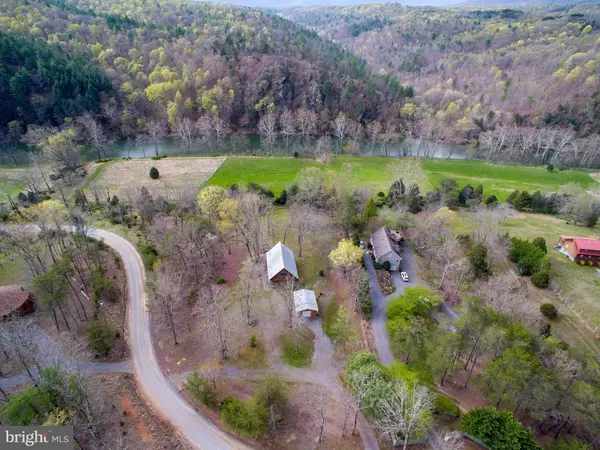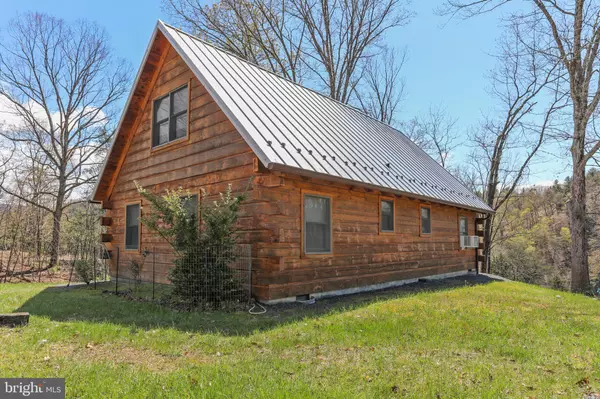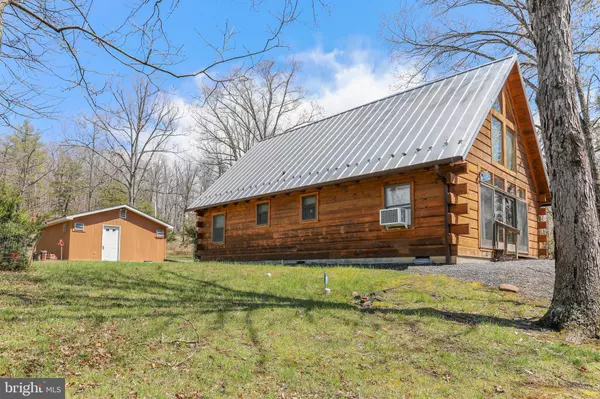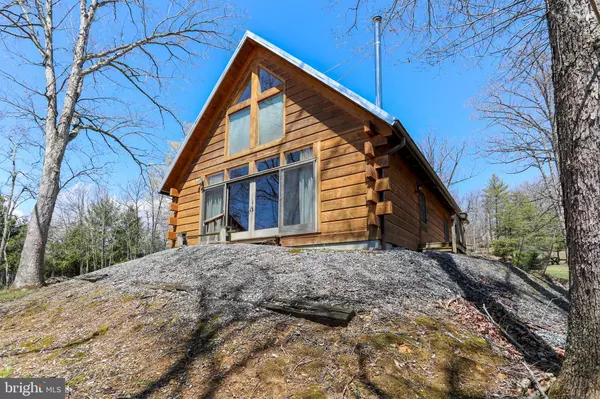$220,000
$234,900
6.3%For more information regarding the value of a property, please contact us for a free consultation.
2 Beds
2 Baths
1,310 SqFt
SOLD DATE : 07/06/2020
Key Details
Sold Price $220,000
Property Type Single Family Home
Sub Type Detached
Listing Status Sold
Purchase Type For Sale
Square Footage 1,310 sqft
Price per Sqft $167
Subdivision The Crossing At Great Cacapon
MLS Listing ID WVHS114054
Sold Date 07/06/20
Style Cabin/Lodge
Bedrooms 2
Full Baths 1
Half Baths 1
HOA Fees $38/ann
HOA Y/N Y
Abv Grd Liv Area 1,310
Originating Board BRIGHT
Year Built 2009
Annual Tax Amount $754
Tax Year 2019
Lot Size 4.440 Acres
Acres 4.44
Property Description
Gorgeous log home in The Crossings at Great Cacapon! Sitting on over 4 acres of land, this river front home features 2 bedrooms, 1.5 baths, open floor plan, spacious living area with cathedral ceilings, wood burning stove, upper level loft is large enough for bedroom use, half bath, and loft overlook. Home faces out toward the river and mountainous views! Detached garage features a full bath and washer/dryer. HOA amenities include community pavilion, common areas, additional river access, and community gate. The best of rural living! Schedule your showing today to see everything this wonderful place has to offer!
Location
State WV
County Hampshire
Zoning 101
Rooms
Other Rooms Living Room, Dining Room, Bedroom 2, Kitchen, Bedroom 1, Loft, Full Bath, Half Bath
Main Level Bedrooms 2
Interior
Interior Features Ceiling Fan(s), Entry Level Bedroom, Floor Plan - Open, Kitchen - Eat-In, Stall Shower, Window Treatments, Wood Stove, Wood Floors, Water Treat System
Hot Water Electric
Heating Baseboard - Electric, Wood Burn Stove
Cooling Ceiling Fan(s), Window Unit(s)
Flooring Hardwood
Equipment Refrigerator, Icemaker, Stove, Built-In Microwave, Dishwasher, Washer, Dryer
Fireplace N
Appliance Refrigerator, Icemaker, Stove, Built-In Microwave, Dishwasher, Washer, Dryer
Heat Source Electric
Laundry Main Floor
Exterior
Parking Features Garage - Front Entry, Garage - Rear Entry
Garage Spaces 4.0
Amenities Available Common Grounds, Gated Community
Water Access Y
Water Access Desc Canoe/Kayak,Private Access,Fishing Allowed
View River, Trees/Woods, Mountain
Roof Type Metal
Accessibility None
Total Parking Spaces 4
Garage Y
Building
Lot Description Rural, Partly Wooded
Story 1.5
Foundation Crawl Space
Sewer Septic Exists
Water Well
Architectural Style Cabin/Lodge
Level or Stories 1.5
Additional Building Above Grade, Below Grade
Structure Type Cathedral Ceilings,Wood Ceilings,Wood Walls
New Construction N
Schools
School District Hampshire County Schools
Others
HOA Fee Include Common Area Maintenance,Snow Removal
Senior Community No
Tax ID 0119A020800000000
Ownership Fee Simple
SqFt Source Assessor
Security Features Carbon Monoxide Detector(s),Smoke Detector
Horse Property N
Special Listing Condition Standard
Read Less Info
Want to know what your home might be worth? Contact us for a FREE valuation!

Our team is ready to help you sell your home for the highest possible price ASAP

Bought with Susan L Reichel • Coldwell Banker Premier
"My job is to find and attract mastery-based agents to the office, protect the culture, and make sure everyone is happy! "

