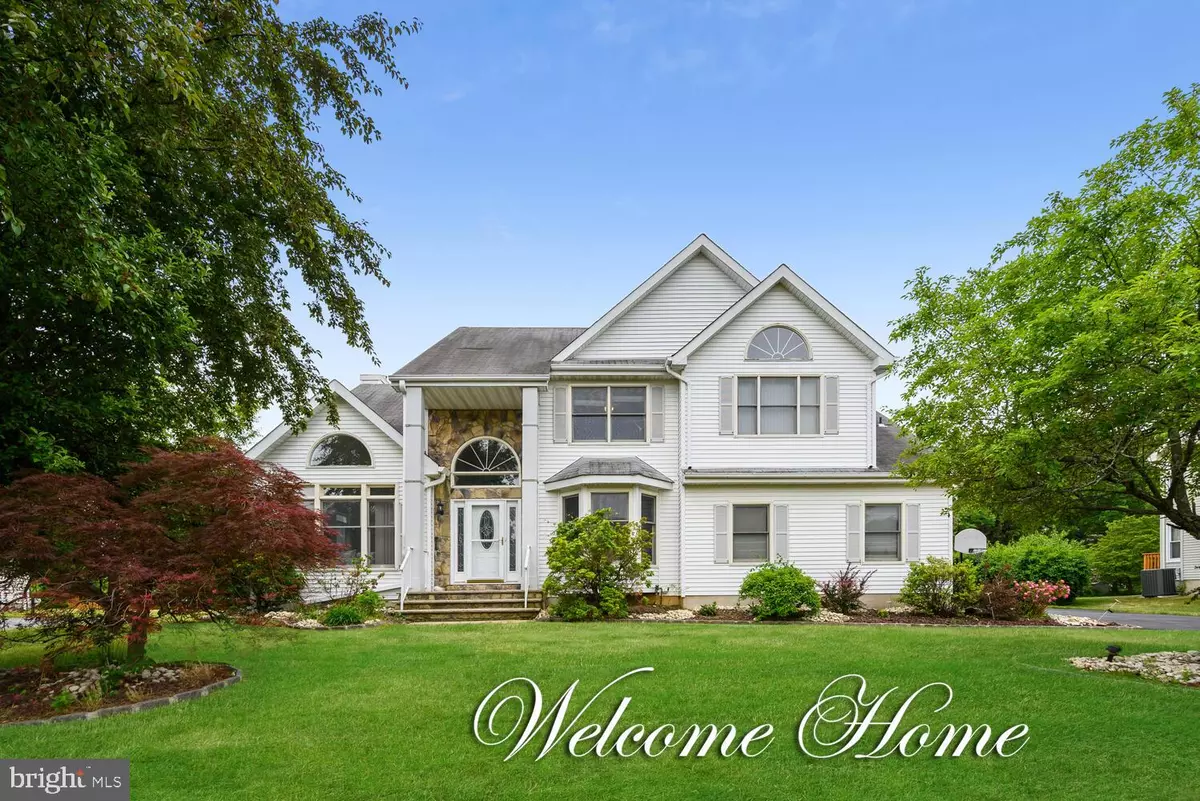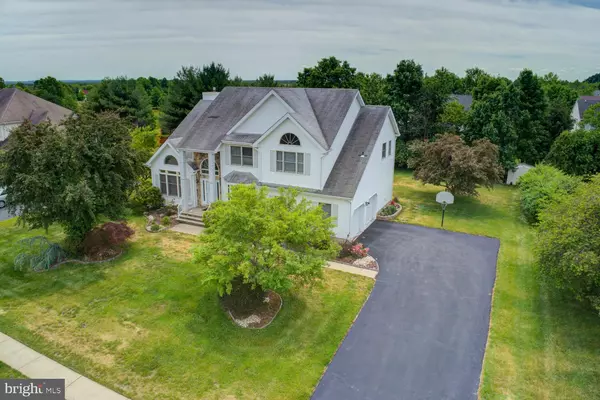$685,000
$669,000
2.4%For more information regarding the value of a property, please contact us for a free consultation.
4 Beds
4 Baths
2,478 SqFt
SOLD DATE : 10/27/2021
Key Details
Sold Price $685,000
Property Type Single Family Home
Sub Type Detached
Listing Status Sold
Purchase Type For Sale
Square Footage 2,478 sqft
Price per Sqft $276
Subdivision Sunrise Landing
MLS Listing ID NJMX126788
Sold Date 10/27/21
Style Colonial
Bedrooms 4
Full Baths 3
Half Baths 1
HOA Y/N N
Abv Grd Liv Area 2,478
Originating Board BRIGHT
Year Built 1994
Annual Tax Amount $16,533
Tax Year 2020
Lot Size 0.361 Acres
Acres 0.36
Lot Dimensions 120.00 x 131.00
Property Description
Situated on park-like grounds with a tree-lined private backyard, this north-facing, partial stone front home features three spacious, sun-filled levels of living space! The 2-story foyer is bright and open, with a Palladian window above the front door and gorgeous granite flooring that flows down the hallway into the kitchen. The formal living room with multiple windows, including a Palladian window, offers a partially vaulted ceiling and is open to the family room with its vaulted ceiling and tall windows. The formal dining room, with a large bay window and glistening central light, conveniently accesses the Butler's Pantry on the way into the kitchen. An open-concept kitchen and family room are surrounded by serene views of the private backyard and work together to create an amazing central gathering space, perfect for entertaining guests, keeping an eye on children, or simply keeping up with a conversation or favorite TV show in the family room while preparing meals. The gourmet kitchen provides plenty of cabinet space, sleek granite counters, an undermount SS sink with a window above, a Stainless Steel stove and dishwasher, a pantry, and a generous size eat-in area with recessed lighting and sliding door access to the back deck. With the warmer weather here to enjoy, take advantage of outdoor grilling, dining, or relaxing on the deck. Backyard access is also found through the laundry room. A beautifully renovated half-bath on this level includes a vanity with granite counter and undermount sink, stylish faucet, half-wall tile with decorative accents, plus a window. Upstairs, the master bedroom is a magnificent retreat with an oversized window with a Palladian window above, vaulted ceiling with ceiling fan, double door entry walk-in closet, not to mention a luxurious ensuite bath! The master bath features an updated vanity with granite counters and dual sinks, stylish faucets, oversized mirror, jetted tub with a large window above, and stall shower with glass enclosure. There are three additional bedrooms on this level, one of them offering a walk-in closet, all with ample closet space and ceiling fans with lights, and a hall bath complete with shower/tub combination and vanity with updated granite counter, undermount sink, and faucet. You won't be disappointed with the bonus living space in the fully finished basement featuring two rooms with windows and closets which lend themselves offices, an extensive recreation area, a full bathroom, plus storage and utility room. A 2-car side entry garage with an extended driveway can accommodate additional cars.
Location
State NJ
County Middlesex
Area East Brunswick Twp (21204)
Zoning R3
Rooms
Other Rooms Living Room, Dining Room, Kitchen, Family Room, Den, Foyer, Storage Room, Utility Room
Basement Fully Finished, Heated, Interior Access, Space For Rooms, Windows
Interior
Hot Water Natural Gas
Heating Forced Air
Cooling Central A/C
Flooring Carpet, Fully Carpeted, Other
Fireplace N
Heat Source Natural Gas
Exterior
Parking Features Built In, Garage Door Opener, Garage - Side Entry, Inside Access
Garage Spaces 8.0
Utilities Available Under Ground
Water Access N
Roof Type Asphalt
Accessibility None
Attached Garage 2
Total Parking Spaces 8
Garage Y
Building
Story 2
Sewer Public Sewer
Water Public
Architectural Style Colonial
Level or Stories 2
Additional Building Above Grade, Below Grade
Structure Type 2 Story Ceilings,9'+ Ceilings,Cathedral Ceilings,Dry Wall
New Construction N
Schools
Elementary Schools Chittick
Middle Schools Hammarskjold
High Schools East Brunswick H.S.
School District East Brunswick Township Public Schools
Others
Pets Allowed Y
Senior Community No
Tax ID 04-00134 03-00002
Ownership Fee Simple
SqFt Source Assessor
Acceptable Financing Cash, Conventional
Listing Terms Cash, Conventional
Financing Cash,Conventional
Special Listing Condition Standard
Pets Allowed No Pet Restrictions
Read Less Info
Want to know what your home might be worth? Contact us for a FREE valuation!

Our team is ready to help you sell your home for the highest possible price ASAP

Bought with Non Member • Metropolitan Regional Information Systems, Inc.
"My job is to find and attract mastery-based agents to the office, protect the culture, and make sure everyone is happy! "






