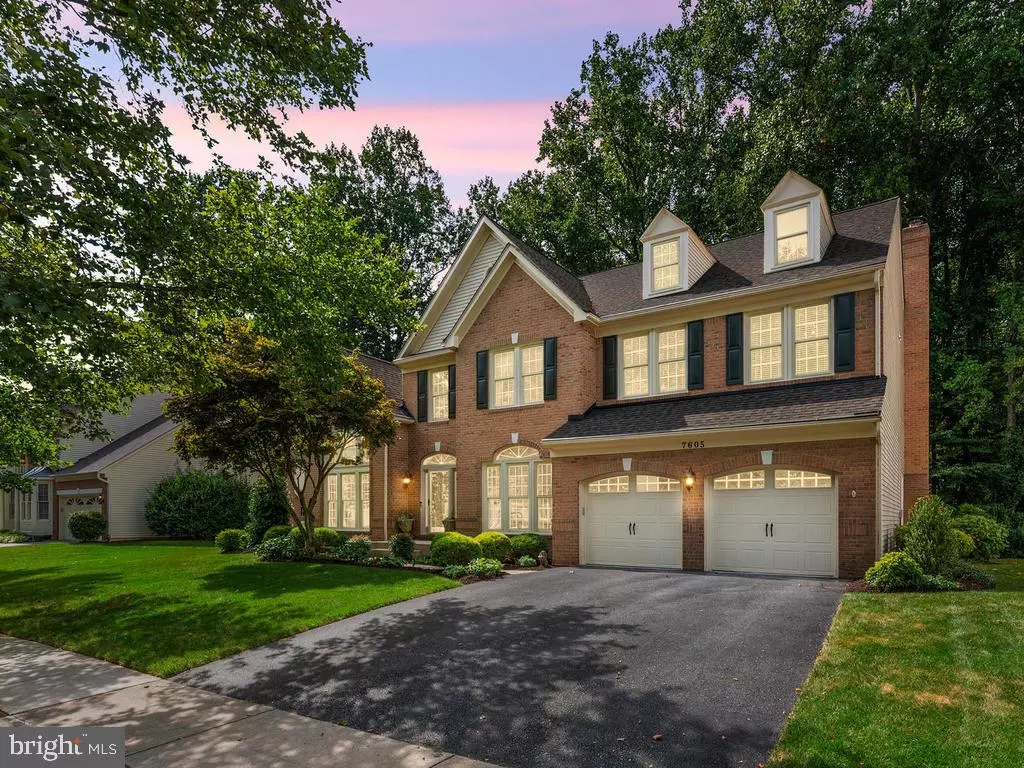$679,500
$679,500
For more information regarding the value of a property, please contact us for a free consultation.
4 Beds
5 Baths
5,399 SqFt
SOLD DATE : 09/04/2020
Key Details
Sold Price $679,500
Property Type Single Family Home
Sub Type Detached
Listing Status Sold
Purchase Type For Sale
Square Footage 5,399 sqft
Price per Sqft $125
Subdivision Goshen Estates
MLS Listing ID MDMC718160
Sold Date 09/04/20
Style Colonial
Bedrooms 4
Full Baths 4
Half Baths 1
HOA Fees $50/qua
HOA Y/N Y
Abv Grd Liv Area 3,921
Originating Board BRIGHT
Year Built 1994
Annual Tax Amount $6,918
Tax Year 2019
Lot Size 0.257 Acres
Acres 0.26
Property Description
Extraordinary, Immaculate, Quality, Rare and Elegance...These words come to mind the moment you enter this amazing home, well tended to by the current owners with numerous capital improvements over the years. Incredible two story walls of windows flood the home with light. In addition to its elegant classic brick exterior, this home offers soaring vaulted & tray ceilings, open spaces, stunning floor plan, custom coordinated paint and window treatments. Over 5000 total finished sq. ft of impeccable space on three levels. All the BIG capital improvements are updated to add efficiency to the home - WINDOWS, ROOF, DUAL GAS HVAC SYSTEMS and GAS WATER HEATER. Pinterest worthy laundry room. Truly a home to live, work and educate in-place with TWO HOME OFFICES. One office is outfitted with dual custom desks that convey. Gorgeous kitchen with updated stainless steel appliances, granite counters, ceramic tile floor, beautiful hardwood cabinetry and glass cooktop. Other significant features include Luxury Brazilian Cherry Elevations Flooring in basement, gas fireplace in the family room, Clopay Premium insulated garage doors, Gutter Helmet protection system, Pella Storm door, Vintage Security System and upgraded comfort height toilets. Beautiful, private deck backs up to a wooded lot line with green views to the rear, a lovely respite after a long day. Low maintenance exterior, lovely, mature manicured gardens & exterior trim wrapped. Easy access to Ride-On & Metro bus stops, Shady Grove Metro, ICC, 370 and 270. PLEASE BE COURTEOUS, BRING YOUR OWN MASK AND USE SHOE COVERS PROVIDED WHEN SHOWING, FOLLOW ALL COVID GUIDELINES, SHOWN BY APPOINTMENT ONLY.
Location
State MD
County Montgomery
Zoning R200
Direction Southeast
Rooms
Basement Connecting Stairway, Full, Fully Finished, Sump Pump, Water Proofing System, Walkout Stairs
Interior
Interior Features Attic, Carpet, Ceiling Fan(s), Dining Area, Family Room Off Kitchen, Floor Plan - Open, Kitchen - Gourmet, Kitchen - Island, Primary Bath(s), Crown Moldings, Skylight(s), Stall Shower, Upgraded Countertops, Walk-in Closet(s), Wood Floors
Hot Water Natural Gas
Heating Forced Air, Central
Cooling Central A/C
Flooring Carpet, Wood, Ceramic Tile
Fireplaces Number 1
Fireplaces Type Brick, Mantel(s)
Equipment Microwave, Oven - Double, Refrigerator, Water Heater, Cooktop - Down Draft, Cooktop, Disposal, Dishwasher, Dryer - Front Loading, Washer
Fireplace Y
Window Features Energy Efficient,Low-E,Skylights,Vinyl Clad,Insulated,Atrium
Appliance Microwave, Oven - Double, Refrigerator, Water Heater, Cooktop - Down Draft, Cooktop, Disposal, Dishwasher, Dryer - Front Loading, Washer
Heat Source Natural Gas
Laundry Main Floor
Exterior
Parking Features Garage - Front Entry
Garage Spaces 4.0
Water Access N
View Trees/Woods
Roof Type Asphalt
Accessibility None
Attached Garage 2
Total Parking Spaces 4
Garage Y
Building
Lot Description Backs to Trees, Landscaping
Story 3
Sewer Public Sewer
Water Public
Architectural Style Colonial
Level or Stories 3
Additional Building Above Grade, Below Grade
Structure Type 2 Story Ceilings,Cathedral Ceilings,Tray Ceilings
New Construction N
Schools
Elementary Schools Laytonsville
Middle Schools Gaithersburg
High Schools Gaithersburg
School District Montgomery County Public Schools
Others
HOA Fee Include Trash
Senior Community No
Tax ID 160102967756
Ownership Fee Simple
SqFt Source Assessor
Security Features Electric Alarm
Special Listing Condition Standard
Read Less Info
Want to know what your home might be worth? Contact us for a FREE valuation!

Our team is ready to help you sell your home for the highest possible price ASAP

Bought with Nainan Thomas • Nitro Realty
"My job is to find and attract mastery-based agents to the office, protect the culture, and make sure everyone is happy! "






