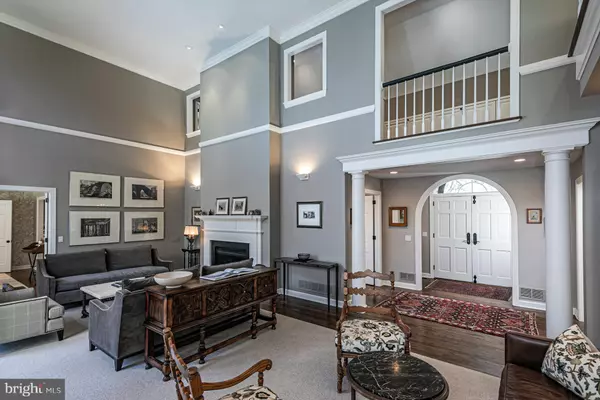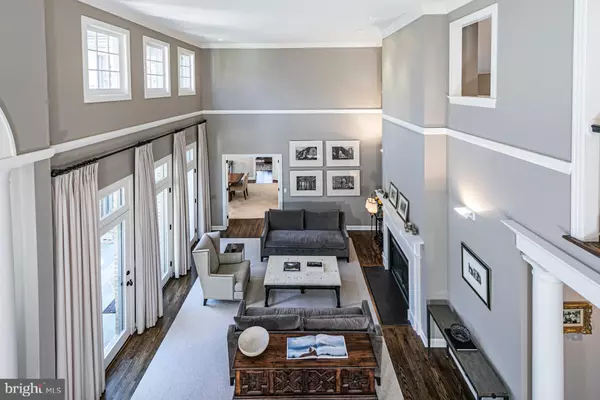$2,100,000
$1,950,000
7.7%For more information regarding the value of a property, please contact us for a free consultation.
5 Beds
5 Baths
0.6 Acres Lot
SOLD DATE : 05/13/2021
Key Details
Sold Price $2,100,000
Property Type Single Family Home
Sub Type Detached
Listing Status Sold
Purchase Type For Sale
Subdivision Russell Estates
MLS Listing ID NJME309476
Sold Date 05/13/21
Style Colonial
Bedrooms 5
Full Baths 3
Half Baths 2
HOA Fees $150/ann
HOA Y/N Y
Originating Board BRIGHT
Year Built 1988
Annual Tax Amount $38,079
Tax Year 2019
Lot Size 0.600 Acres
Acres 0.6
Lot Dimensions 0.00 x 0.00
Property Description
Architect Glen Fries took a staid but distinguished brick home on a sought-after Russell Estates cul de sac and transformed it into a seamless blend of modern and timeless, luxuriant and unpretentious. A bluestone courtyard is the preamble to an arched entry that sets the stage for the grand living room beyond, where the statement feature of a 2-story arched alcove is the ideal spot for a favorite heirloom or intimate conversation. French doors here, as well as in the dining and family rooms, open to a terrace, lawn and spa, cloistered by brick sitting walls and mature greenery. The professional-grade kitchen and mudroom are completely custom with the added comfort of radiant heat. A 48 Wolf range and hood, slabs of beautifully veined marble and glass china cupboards add a touch of shine to this high-traffic space. Private areas, including 5 bedrooms and an executive-worthy study with a fireplace and bar, are ingeniously configured for optimal privacy. Visitors will appreciate the first floor guest wing, while a versatile lounge loaded with built-ins supplements the wing above. All bathrooms are pristine and luxe, but the main suites sprawling marble bath is akin to a private spa. A sauna, dressing room and 2 walk-ins complete this retreat, which adjoins a staircase down to the gym and climate-controlled wine cellar. If you appreciate impeccable design and craftsmanship and have a penchant for the good life, this home is not to be missed!
Location
State NJ
County Mercer
Area Princeton (21114)
Zoning R2
Rooms
Other Rooms Living Room, Dining Room, Primary Bedroom, Bedroom 2, Bedroom 3, Bedroom 4, Bedroom 5, Kitchen, Family Room, Exercise Room, Laundry, Mud Room, Office, Bonus Room, Primary Bathroom
Basement Partially Finished, Full
Main Level Bedrooms 2
Interior
Hot Water Natural Gas
Heating Forced Air
Cooling Central A/C
Fireplaces Number 3
Fireplaces Type Gas/Propane
Fireplace Y
Heat Source Natural Gas
Laundry Upper Floor, Lower Floor
Exterior
Parking Features Garage - Side Entry, Inside Access
Garage Spaces 2.0
Water Access N
Accessibility None
Attached Garage 2
Total Parking Spaces 2
Garage Y
Building
Story 2
Sewer Public Sewer
Water Public
Architectural Style Colonial
Level or Stories 2
Additional Building Above Grade, Below Grade
New Construction N
Schools
Elementary Schools Johnson Park
Middle Schools Princeton
High Schools Princeton
School District Princeton Regional Schools
Others
HOA Fee Include Common Area Maintenance
Senior Community No
Tax ID 14-08401-00021
Ownership Fee Simple
SqFt Source Assessor
Special Listing Condition Standard
Read Less Info
Want to know what your home might be worth? Contact us for a FREE valuation!

Our team is ready to help you sell your home for the highest possible price ASAP

Bought with Susan McKeon-Paterson • Callaway Henderson Sotheby's Int'l-Princeton
"My job is to find and attract mastery-based agents to the office, protect the culture, and make sure everyone is happy! "






