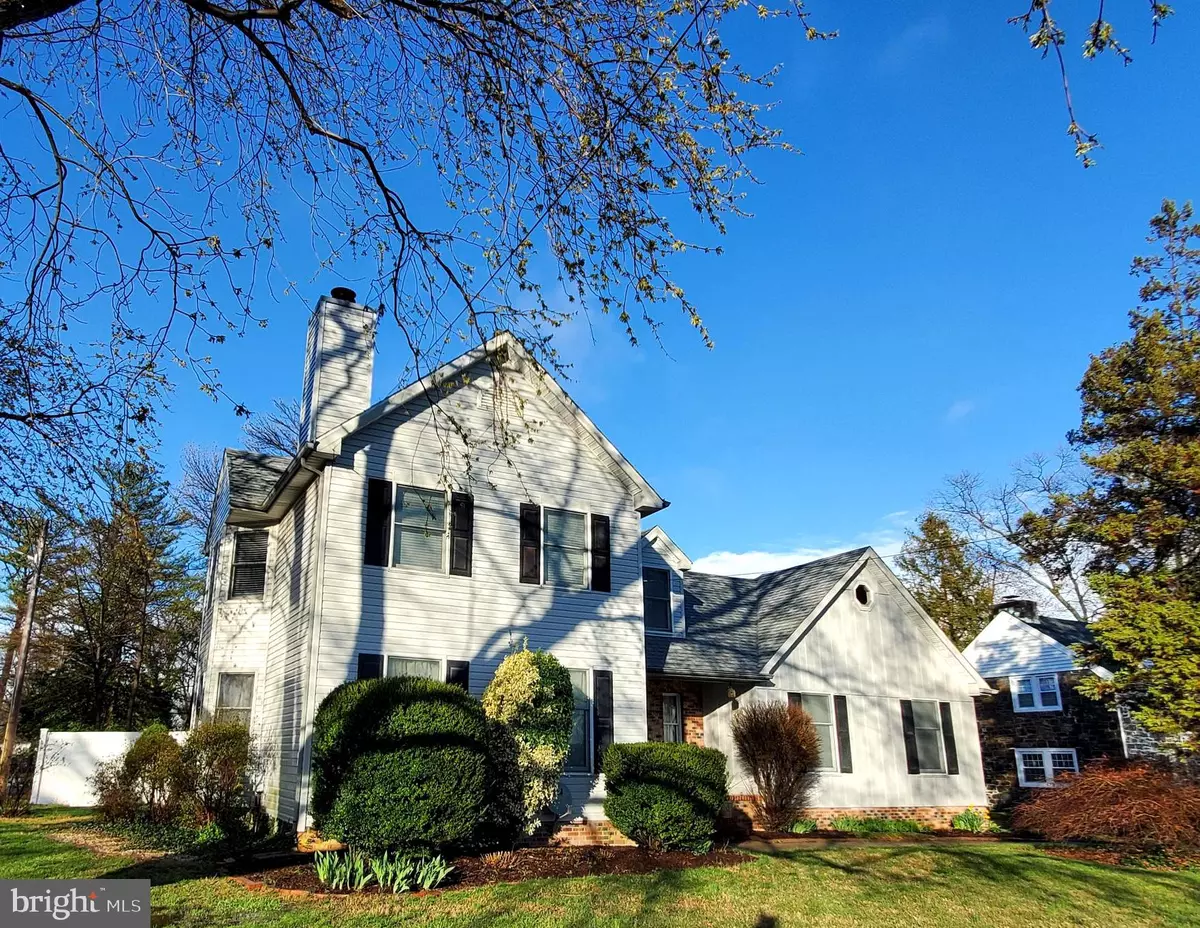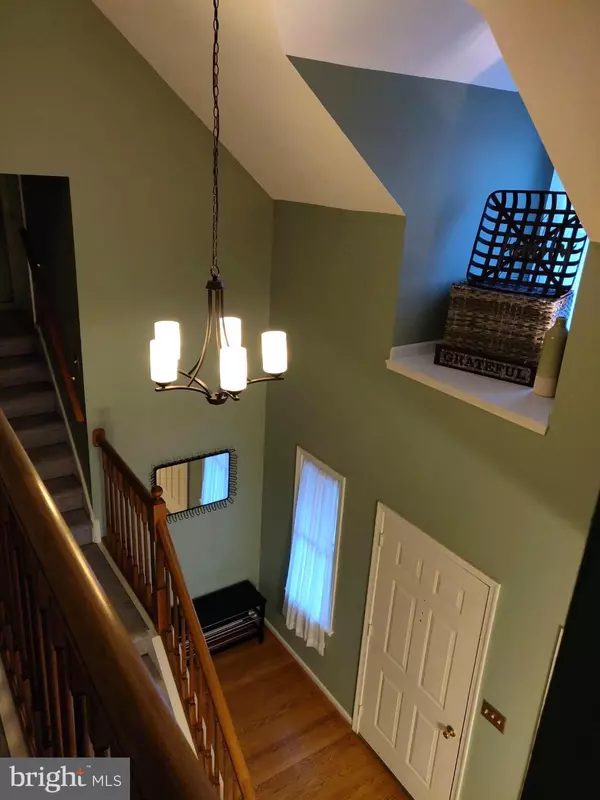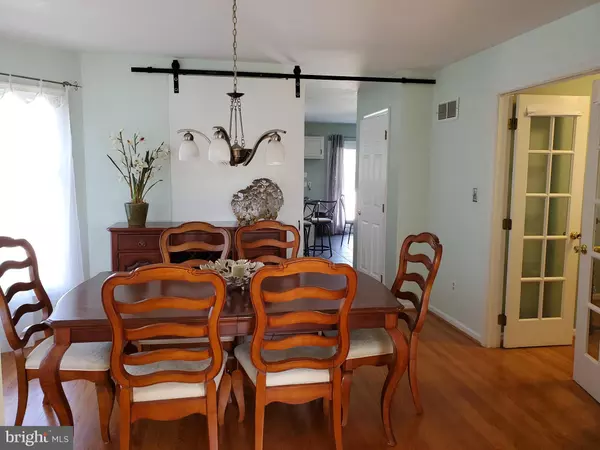$361,900
$361,900
For more information regarding the value of a property, please contact us for a free consultation.
4 Beds
3 Baths
3,400 SqFt
SOLD DATE : 05/21/2020
Key Details
Sold Price $361,900
Property Type Single Family Home
Sub Type Detached
Listing Status Sold
Purchase Type For Sale
Square Footage 3,400 sqft
Price per Sqft $106
Subdivision Cragmere Woods
MLS Listing ID DENC497366
Sold Date 05/21/20
Style Colonial
Bedrooms 4
Full Baths 2
Half Baths 1
HOA Y/N N
Abv Grd Liv Area 3,400
Originating Board BRIGHT
Year Built 1992
Annual Tax Amount $3,540
Tax Year 2019
Lot Size 9,148 Sqft
Acres 0.21
Lot Dimensions 82.00 x 125.00
Property Description
For your consideration is this rarely available newer constructed home located in the sought-after and desirable community of Cragmere Woods. This grand Colonial-Style Home has been designed for today's modern living! There is an exterior brick front porch that welcomes you into this impressive home with 4 bedrooms, 2.5 bathrooms, a Huge 2-Story Foyer and a Large 2nd floor Dormer Window with a Decorative Niche! From the Foyer, you can access the Formal Living Room with its Gas-Burning Fireplace; open the Double French Glass Doors that lead to the Formal Dining Room with Ceiling to Floor Windows and a custom Barn-Styled Door, or go straight into your light-filled Great/Family Room! Much of the interior has been freshly painted. Floor to Ceiling windows and Hardwood Flooring can be found throughout most of the main level of the home! There is also a Huge Eat-in Kitchen with Ceramic Tiled Floor, White Cabinets, Center Island with seating and Pendant Lighting, Walk-In Pantry, Storage Closet, Stainless Appliances, and Recessed Lighting! A good-sized half-bathroom with ceramic tiled flooring is also conveniently located on the main level. The 2nd level of the home is where you'll find a spacious Master Bedroom suite with walk-in closet, inset window bench seating with storage. The ensuite Master Bathroom has double sinks, separate shower, and a jetted tub! You may also access one of the Bedrooms (from the Master), making it an ideal option as a nursery! The additional 3 bedrooms are generously sized. The 2nd Floor Landing, Hall Bathroom, and Laundry Area complete the 2nd level. The Lower-Level is a legally finished space with access to both an exterior door and an egress window. The possibilities for this area are limited only by the new owner's imagination! The front and rear yards are nicely landscaped and there is a new vinyl fence (2020). The large patio with brick pavers, a two-car oversize garage in the rear and driveway parking for an additional 4 vehicles complete this fine home! The owners have purchased a one year home warranty service agreement from "2-10 Home Buyer's Warranty." All this and the home is conveniently located near shopping, restaurants, parks, highways, and the Philadelphia International Airport! Schedule a tour soon - you will not be disappointed!
Location
State DE
County New Castle
Area Brandywine (30901)
Zoning NC6.5
Rooms
Other Rooms Living Room, Dining Room, Primary Bedroom, Bedroom 2, Bedroom 3, Kitchen, Family Room, Foyer, Bedroom 1, Laundry, Bathroom 2, Primary Bathroom
Basement Partial
Interior
Interior Features Attic, Ceiling Fan(s), Family Room Off Kitchen, Formal/Separate Dining Room, Kitchen - Eat-In, Kitchen - Island, Kitchen - Table Space, Primary Bath(s), Wood Floors, Carpet, Kitchen - Gourmet, Pantry, Recessed Lighting, Stall Shower, Tub Shower, Walk-in Closet(s)
Heating Forced Air
Cooling Central A/C
Flooring Carpet, Ceramic Tile, Hardwood
Fireplaces Number 1
Fireplaces Type Mantel(s), Gas/Propane, Brick
Equipment Built-In Microwave, Dishwasher, Disposal, Refrigerator, Icemaker, Oven/Range - Gas, Stainless Steel Appliances, Water Heater
Fireplace Y
Appliance Built-In Microwave, Dishwasher, Disposal, Refrigerator, Icemaker, Oven/Range - Gas, Stainless Steel Appliances, Water Heater
Heat Source Natural Gas
Laundry Upper Floor
Exterior
Exterior Feature Brick, Patio(s)
Parking Features Garage - Rear Entry, Inside Access, Oversized, Garage Door Opener
Garage Spaces 6.0
Fence Vinyl
Water Access N
Roof Type Architectural Shingle
Accessibility None
Porch Brick, Patio(s)
Attached Garage 2
Total Parking Spaces 6
Garage Y
Building
Story 2
Sewer Public Sewer
Water Public
Architectural Style Colonial
Level or Stories 2
Additional Building Above Grade, Below Grade
Structure Type Dry Wall,9'+ Ceilings
New Construction N
Schools
School District Brandywine
Others
Pets Allowed Y
Senior Community No
Tax ID 06-132.00-219
Ownership Fee Simple
SqFt Source Assessor
Acceptable Financing Cash, Conventional, FHA, FHA 203(b)
Listing Terms Cash, Conventional, FHA, FHA 203(b)
Financing Cash,Conventional,FHA,FHA 203(b)
Special Listing Condition Standard
Pets Allowed Case by Case Basis
Read Less Info
Want to know what your home might be worth? Contact us for a FREE valuation!

Our team is ready to help you sell your home for the highest possible price ASAP

Bought with Curtis Tyler • RE/MAX Associates-Wilmington
"My job is to find and attract mastery-based agents to the office, protect the culture, and make sure everyone is happy! "






