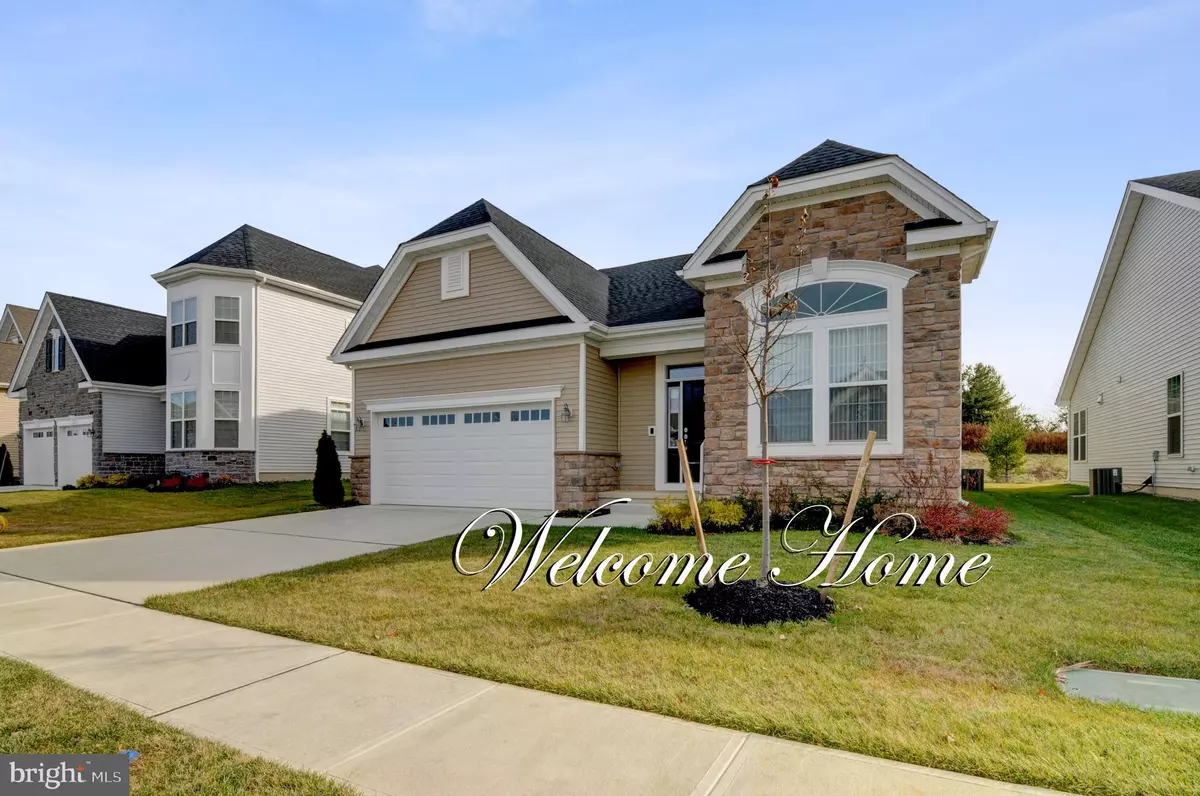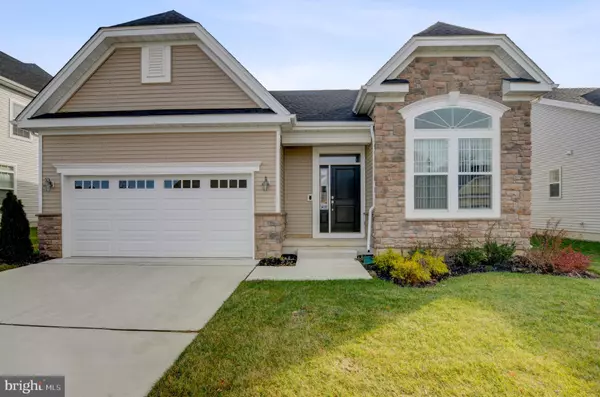$545,000
$559,000
2.5%For more information regarding the value of a property, please contact us for a free consultation.
4 Beds
3 Baths
2,510 SqFt
SOLD DATE : 05/28/2020
Key Details
Sold Price $545,000
Property Type Single Family Home
Sub Type Detached
Listing Status Sold
Purchase Type For Sale
Square Footage 2,510 sqft
Price per Sqft $217
Subdivision Villagio Venue Princ
MLS Listing ID NJMX122900
Sold Date 05/28/20
Style Other
Bedrooms 4
Full Baths 3
HOA Fees $275/mo
HOA Y/N Y
Abv Grd Liv Area 2,510
Originating Board BRIGHT
Annual Tax Amount $3,591
Tax Year 2019
Lot Size 5,489 Sqft
Acres 0.13
Lot Dimensions 0.00 x 0.00
Property Description
Wonderful opportunity to live in the much sought after LUXURIOUS Princeton Parke Community! This lovely 4 bedroom 3 bath home boasts over 2500 sq feet and has upgrades galore!! Beautiful hardwood floors compliment the decor throughout the entire main level. The kitchen is a delight with granite countertops, stainless steel appliances and center island make it the perfect dine-in or entertainment spot. Huge master bedroom has a spa like master bath! In addition, the lovely clubhouse with fitness center and outdoor pool! Do not miss out on this, call today!VIRTUAL OPEN HOUSE: SUNDAY, MARCH 29TH AT 12 PM - https://www.facebook.com/groups/infinityrevirtualopenhouses/Digital Marketing Materials available upon request.
Location
State NJ
County Middlesex
Area South Brunswick Twp (21221)
Zoning PARC
Rooms
Other Rooms Dining Room, Primary Bedroom, Bedroom 2, Bedroom 3, Bedroom 4, Kitchen, Foyer, Breakfast Room, Great Room, Loft, Other, Bathroom 2, Bathroom 3, Primary Bathroom
Main Level Bedrooms 3
Interior
Interior Features Attic, Breakfast Area, Carpet, Ceiling Fan(s), Combination Kitchen/Living, Kitchen - Island, Primary Bath(s), Recessed Lighting, Stall Shower, Walk-in Closet(s), Wood Floors, Kitchen - Eat-In, Floor Plan - Open, Formal/Separate Dining Room
Heating Forced Air
Cooling Central A/C, Zoned
Flooring Carpet, Ceramic Tile, Hardwood
Fireplaces Number 1
Fireplaces Type Gas/Propane
Equipment Stove, Microwave, Dishwasher, Washer, Dryer, Refrigerator, Disposal
Fireplace Y
Appliance Stove, Microwave, Dishwasher, Washer, Dryer, Refrigerator, Disposal
Heat Source Natural Gas
Laundry Main Floor
Exterior
Exterior Feature Patio(s), Balcony
Parking Features Garage - Front Entry
Garage Spaces 2.0
Amenities Available Club House, Exercise Room, Fitness Center, Game Room, Jog/Walk Path, Party Room, Swimming Pool
Water Access N
Roof Type Shingle
Accessibility None
Porch Patio(s), Balcony
Attached Garage 2
Total Parking Spaces 2
Garage Y
Building
Story 2
Sewer Public Sewer
Water Public
Architectural Style Other
Level or Stories 2
Additional Building Above Grade, Below Grade
New Construction N
Schools
School District South Brunswick Township Public Schools
Others
HOA Fee Include Common Area Maintenance,Lawn Maintenance,Recreation Facility,Pool(s),Snow Removal
Senior Community Yes
Age Restriction 49
Tax ID 21-00081-00071
Ownership Fee Simple
SqFt Source Estimated
Security Features Security System
Acceptable Financing Cash, Conventional, FHA, VA
Listing Terms Cash, Conventional, FHA, VA
Financing Cash,Conventional,FHA,VA
Special Listing Condition Standard
Read Less Info
Want to know what your home might be worth? Contact us for a FREE valuation!

Our team is ready to help you sell your home for the highest possible price ASAP

Bought with Jessianne Allen • Keller Williams Real Estate - Princeton
"My job is to find and attract mastery-based agents to the office, protect the culture, and make sure everyone is happy! "






