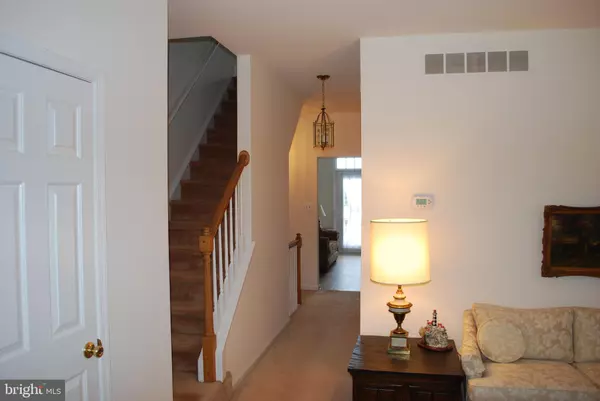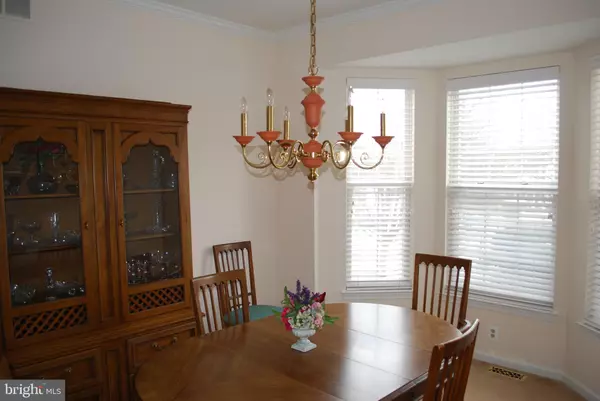$385,000
$395,000
2.5%For more information regarding the value of a property, please contact us for a free consultation.
3 Beds
3 Baths
1,932 SqFt
SOLD DATE : 04/23/2021
Key Details
Sold Price $385,000
Property Type Townhouse
Sub Type End of Row/Townhouse
Listing Status Sold
Purchase Type For Sale
Square Footage 1,932 sqft
Price per Sqft $199
Subdivision Matsonford Commons
MLS Listing ID PAMC681690
Sold Date 04/23/21
Style Traditional
Bedrooms 3
Full Baths 2
Half Baths 1
HOA Fees $89/mo
HOA Y/N Y
Abv Grd Liv Area 1,932
Originating Board BRIGHT
Year Built 1994
Annual Tax Amount $4,164
Tax Year 2021
Lot Size 1,920 Sqft
Acres 0.04
Lot Dimensions x 0.00
Property Description
Location, condition, price, this home has it all. Wonderfully maintained home in the terrific community of Matsonford Commons. This end unit townhome has a wonderful layout, 9 foot ceilings on main level, two-car attached garage with interior access and in convenient location close to shopping, restaurants and multiple transportation options. Main level features entry into living room with large windows on two sides, formal dining room with beautiful bay windows and sunny eat-in kitchen features stainless steel appliances, cherry wood cabinetry, Trend Stone countertops and backsplash, gas fireplace and access to wood deck. Second level has the large primary bedroom with cathedral ceilings, walk-in closet and ceiling fan with en-suite bathroom with jetted tub, stall shower and portico window. The second en-suite bedroom is down the hall with cathedral ceiling and generous closet. The third floor has skylight and huge closet. Lower level has laundry area including set tub, storage shelving and interior access to two car garage. This move-in ready home with neutral paint and wooden blinds throughout is close to parks, restaurants, shopping, bike trail, easy access to main transportation routes and is ready for a new owner to call home!
Location
State PA
County Montgomery
Area West Conshohocken Boro (10624)
Zoning R2
Rooms
Other Rooms Living Room, Dining Room, Primary Bedroom, Bedroom 2, Bedroom 3, Kitchen, Laundry, Half Bath
Basement Garage Access, Interior Access, Unfinished
Interior
Interior Features Formal/Separate Dining Room, Kitchen - Eat-In, Window Treatments, Carpet, Soaking Tub, Stall Shower, Water Treat System
Hot Water Natural Gas
Heating Forced Air
Cooling Central A/C
Fireplaces Number 1
Fireplaces Type Fireplace - Glass Doors, Gas/Propane, Mantel(s)
Equipment Cooktop, Dishwasher, Dryer, Refrigerator, Washer, Water Conditioner - Owned, Oven - Self Cleaning
Fireplace Y
Window Features Bay/Bow
Appliance Cooktop, Dishwasher, Dryer, Refrigerator, Washer, Water Conditioner - Owned, Oven - Self Cleaning
Heat Source Natural Gas
Laundry Lower Floor
Exterior
Exterior Feature Deck(s)
Parking Features Garage Door Opener, Inside Access
Garage Spaces 2.0
Water Access N
Roof Type Asphalt
Accessibility None
Porch Deck(s)
Attached Garage 2
Total Parking Spaces 2
Garage Y
Building
Story 3
Sewer Public Sewer
Water Public
Architectural Style Traditional
Level or Stories 3
Additional Building Above Grade, Below Grade
New Construction N
Schools
Elementary Schools Gulph
Middle Schools Upper Merion
High Schools Upper Merion
School District Upper Merion Area
Others
Pets Allowed Y
HOA Fee Include Common Area Maintenance,Lawn Maintenance,Snow Removal,Trash
Senior Community No
Tax ID 24-00-01729-065
Ownership Fee Simple
SqFt Source Assessor
Acceptable Financing Cash, Conventional, FHA
Listing Terms Cash, Conventional, FHA
Financing Cash,Conventional,FHA
Special Listing Condition Standard
Pets Allowed Cats OK, Dogs OK
Read Less Info
Want to know what your home might be worth? Contact us for a FREE valuation!

Our team is ready to help you sell your home for the highest possible price ASAP

Bought with Jody L Kotler • Keller Williams Main Line
"My job is to find and attract mastery-based agents to the office, protect the culture, and make sure everyone is happy! "






