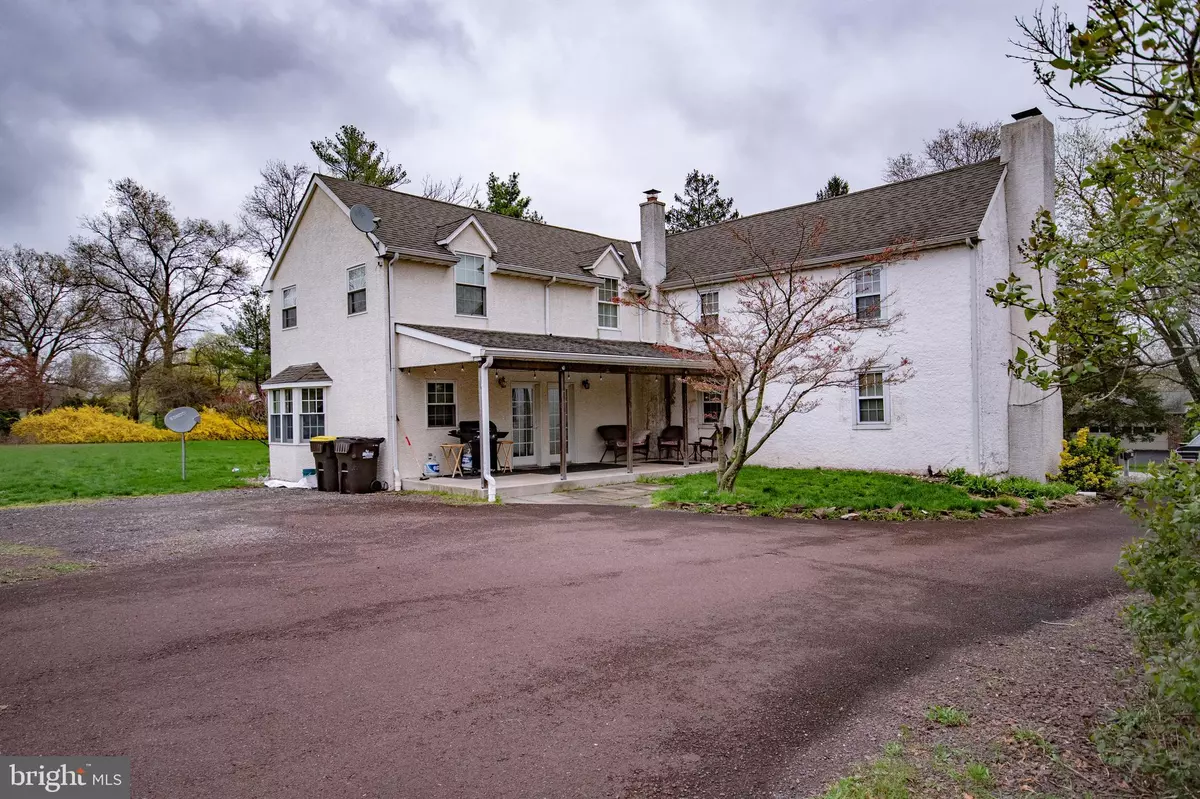$500,000
$449,900
11.1%For more information regarding the value of a property, please contact us for a free consultation.
4 Beds
3 Baths
2,332 SqFt
SOLD DATE : 06/23/2021
Key Details
Sold Price $500,000
Property Type Single Family Home
Sub Type Detached
Listing Status Sold
Purchase Type For Sale
Square Footage 2,332 sqft
Price per Sqft $214
Subdivision None Available
MLS Listing ID PAMC688782
Sold Date 06/23/21
Style Colonial,Farmhouse/National Folk
Bedrooms 4
Full Baths 2
Half Baths 1
HOA Y/N N
Abv Grd Liv Area 2,332
Originating Board BRIGHT
Year Built 1800
Annual Tax Amount $6,109
Tax Year 2020
Lot Size 3.000 Acres
Acres 3.0
Lot Dimensions 221.00 x 0.00
Property Description
Classic 4 bedroom 2 1/2 bath Farmhouse that has had a whole house renovation including a huge 2 story addition in 2007. This beauty is nestled on 3 acres of peace and quiet and features all of the classic charm and character you would expect in an old farmhouse including hardwood floors throughout, beamed ceilings and moldings, but has been updated to feature modern amenities! Walk through the side covered porch into a huge Eat in Kitchen with wood cabinets, island seating, large eating area with huge window that looks out to rear yard. Enjoy the stainless steel dishwasher, gas stove, and hardwood floors. 1st floor laundry and powder room. Large formal dining room with built in corner cabinet, and door that walks out to a covered porch. Large living room with beamed ceilings, ceiling fan, and large brick fireplace! 2nd floor features, Master Bedroom addition with cathedral ceiling, large walk in closet and Master Bath with ceramic tile. 3 additional nice size bedrooms and Hall Bath. Staircase to walk up attic perfect for extra storage. Other great features include full basement, walk up attic, 2 car detached garage with additional workshop with wood stove, electric and additional Metal storage area also with electric. gas radiant heat, public sewer and well water, (water available on street) Extra wide driveway helps with additional parking and expansive 3 acre private rear yard! Minutes to Northeast extension of the turnpike, short drive to downtown Lansdale with great resturants and shopping. Country living at its best! Showings start Thursday, April 15rh.
Location
State PA
County Montgomery
Area Hatfield Twp (10635)
Zoning RESIDENTIAL
Rooms
Other Rooms Living Room, Dining Room, Kitchen
Basement Full
Interior
Interior Features Floor Plan - Traditional, Kitchen - Eat-In, Kitchen - Island, Kitchen - Table Space, Wood Floors, Attic, Crown Moldings, Formal/Separate Dining Room, Pantry, Recessed Lighting, Tub Shower, Walk-in Closet(s)
Hot Water Electric
Heating Radiator
Cooling None
Flooring Hardwood, Carpet
Fireplaces Number 1
Fireplaces Type Brick
Equipment Dishwasher, Built-In Range, Oven - Self Cleaning, Oven/Range - Gas
Fireplace Y
Appliance Dishwasher, Built-In Range, Oven - Self Cleaning, Oven/Range - Gas
Heat Source Propane - Leased, Propane - Owned
Laundry Main Floor
Exterior
Parking Features Additional Storage Area
Garage Spaces 2.0
Utilities Available Cable TV, Propane, Water Available
Water Access N
Roof Type Architectural Shingle
Accessibility None
Total Parking Spaces 2
Garage Y
Building
Story 2.5
Sewer Public Sewer
Water Well
Architectural Style Colonial, Farmhouse/National Folk
Level or Stories 2.5
Additional Building Above Grade, Below Grade
New Construction N
Schools
School District North Penn
Others
Senior Community No
Tax ID 35-00-02836-009
Ownership Fee Simple
SqFt Source Assessor
Acceptable Financing Cash, Conventional, VA, FHA
Horse Property N
Listing Terms Cash, Conventional, VA, FHA
Financing Cash,Conventional,VA,FHA
Special Listing Condition Standard
Read Less Info
Want to know what your home might be worth? Contact us for a FREE valuation!

Our team is ready to help you sell your home for the highest possible price ASAP

Bought with Deborah Krieger • Coldwell Banker Realty
"My job is to find and attract mastery-based agents to the office, protect the culture, and make sure everyone is happy! "






