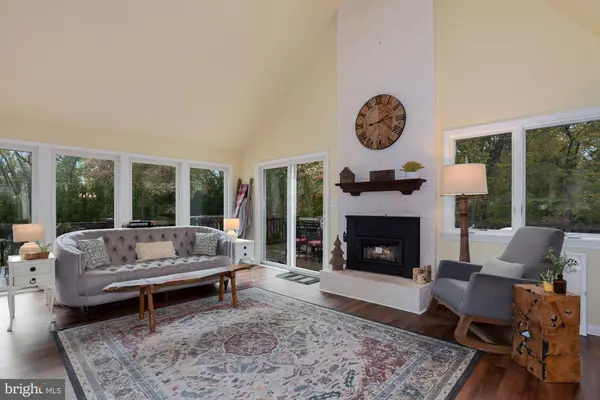$480,000
$475,000
1.1%For more information regarding the value of a property, please contact us for a free consultation.
4 Beds
3 Baths
2,628 SqFt
SOLD DATE : 12/17/2020
Key Details
Sold Price $480,000
Property Type Single Family Home
Sub Type Detached
Listing Status Sold
Purchase Type For Sale
Square Footage 2,628 sqft
Price per Sqft $182
Subdivision None Available
MLS Listing ID NJBL385166
Sold Date 12/17/20
Style Colonial,Contemporary
Bedrooms 4
Full Baths 3
HOA Y/N N
Abv Grd Liv Area 2,628
Originating Board BRIGHT
Year Built 1978
Annual Tax Amount $11,628
Tax Year 2020
Lot Size 1.290 Acres
Acres 1.29
Lot Dimensions 278x173x181x203
Property Description
Seller is unexpectedly being relocated after only 4 months & after just putting over $25K in cosmetics into the home! Welcome to this unique, one-of-a-kind home w/ 4 bedrooms (2 master suites w/ one of 1st floor) & 3 full bathrooms in a friendly neighborhood on a cul-de-sac w/ a natural setting on over an acre in the desirable Chesterfield Township. The many amenities include inviting front porch w/ updated front door & storm door, fresh neutral paint colors, brand new stylish ceiling fans, 6 panel doors, brand new high-end Shaw vinyl plank hardwood flooring, lots of natural light shining through the abundance of Andersen windows & sliding doors, open free-flowing floor plan, foyer w/ coat closet, two story great room w/ brand new high-end Regency wood burning stove insert & walls of sliding doors out to the wrap around deck, open dining room, kitchen w/ recessed lighting, stainless steel appliances included (Brand New dishwasher), tile back splash, double sinks, counter overhang for additional seating & eating area w/ vaulted ceiling, family room w/ propane gas fireplace, floor to ceiling windows, wall of sliding doors, recessed lighting & built-in shelving, master suite on first floor (also great for in-laws) w/ extra large walk-in closet & master bathroom, two other generously sized bedrooms on first floor share a well-appointed hall bathroom, additional second floor master suite (also great for teenagers) w/ vaulted ceiling, walk-in closet, vanity area & luxurious master bathroom w/ vaulted ceiling, two sinks & relaxing jetted tub/shower, main floor laundry room w/ washer & brand new dryer & cabinetry, full walk-out basement w/ finished area w/ separate room (great for an office, play room, gym & more) & huge area for storage or can be used for more finished space, picturesque backyard w/ wrap-around deck for endless outdoor enjoyment & entertaining, shed & chicken coop, brand new shutters, two car garage w/ brand new Clopay garage door & new automatic opener, extra long drive way for plenty of parking, freshly painted front of home, new vinyl fascia all around, BRAND NEW septic, two newer separate heat pumps, control-zoned HVAC, fully house 20K generator & more! Enjoy the serenity of this location while still close to major roadways (NJ Turnpike, 295, Rt 130, Rt 206 & Rt 537), shopping, eateries & a sought after school system.
Location
State NJ
County Burlington
Area Chesterfield Twp (20307)
Zoning R-1
Rooms
Basement Daylight, Partial, Fully Finished, Outside Entrance, Interior Access
Main Level Bedrooms 3
Interior
Interior Features Ceiling Fan(s), Dining Area, Combination Dining/Living, Entry Level Bedroom, Family Room Off Kitchen, Floor Plan - Open, Soaking Tub, Stall Shower, Walk-in Closet(s)
Hot Water Electric
Heating Heat Pump - Electric BackUp
Cooling Ceiling Fan(s), Central A/C
Fireplaces Number 2
Fireplaces Type Fireplace - Glass Doors, Gas/Propane, Insert, Mantel(s), Marble, Brick
Equipment Dishwasher, Dryer - Electric, Microwave, Oven - Self Cleaning, Refrigerator, Stainless Steel Appliances, Washer
Fireplace Y
Window Features Replacement
Appliance Dishwasher, Dryer - Electric, Microwave, Oven - Self Cleaning, Refrigerator, Stainless Steel Appliances, Washer
Heat Source Electric
Laundry Main Floor
Exterior
Exterior Feature Patio(s), Porch(es), Wrap Around, Deck(s)
Parking Features Garage - Front Entry, Inside Access, Garage Door Opener
Garage Spaces 12.0
Utilities Available Cable TV, Phone
Water Access N
Accessibility None
Porch Patio(s), Porch(es), Wrap Around, Deck(s)
Attached Garage 2
Total Parking Spaces 12
Garage Y
Building
Lot Description Backs to Trees, Cleared, Cul-de-sac, Front Yard, Landscaping, Rear Yard, SideYard(s), Stream/Creek
Story 2
Sewer On Site Septic
Water Well, Private
Architectural Style Colonial, Contemporary
Level or Stories 2
Additional Building Above Grade, Below Grade
New Construction N
Schools
Middle Schools Northern Burl. Co. Reg. Jr. M.S.
High Schools Northern Burl. Co. Reg. Sr. H.S.
School District Chesterfield Township Public Schools
Others
Senior Community No
Tax ID 07-01002-00014 20
Ownership Fee Simple
SqFt Source Estimated
Special Listing Condition Standard
Read Less Info
Want to know what your home might be worth? Contact us for a FREE valuation!

Our team is ready to help you sell your home for the highest possible price ASAP

Bought with Anthony Pena • Better Homes and Gardens Real Estate Maturo
"My job is to find and attract mastery-based agents to the office, protect the culture, and make sure everyone is happy! "






