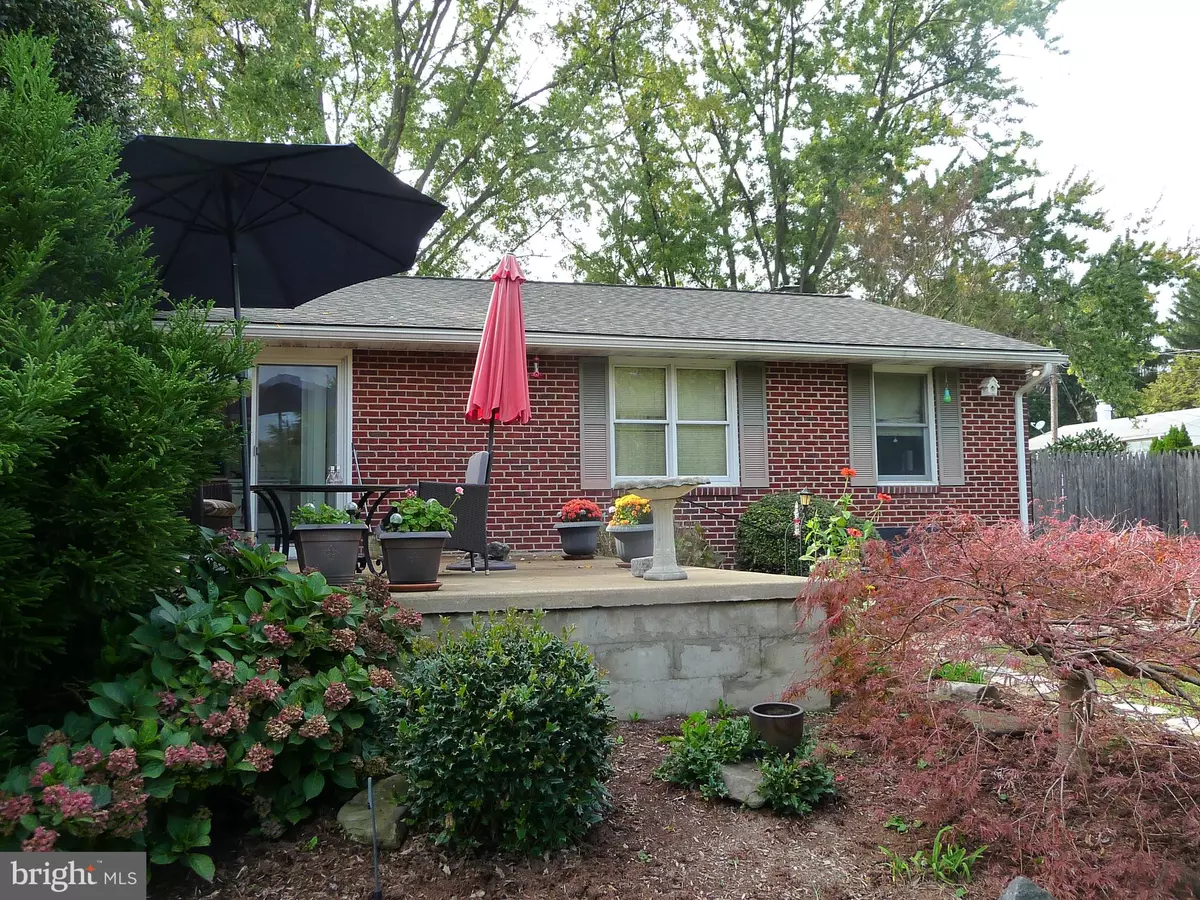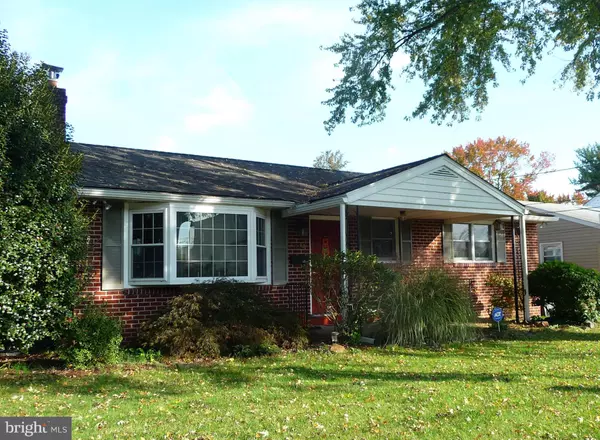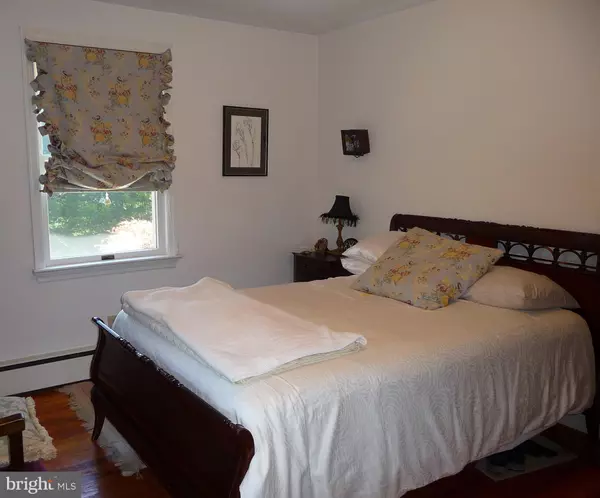$265,000
$255,000
3.9%For more information regarding the value of a property, please contact us for a free consultation.
3 Beds
2 Baths
1,050 SqFt
SOLD DATE : 01/11/2021
Key Details
Sold Price $265,000
Property Type Single Family Home
Sub Type Detached
Listing Status Sold
Purchase Type For Sale
Square Footage 1,050 sqft
Price per Sqft $252
Subdivision Stoney Crest
MLS Listing ID DENC511154
Sold Date 01/11/21
Style Ranch/Rambler
Bedrooms 3
Full Baths 2
HOA Y/N N
Abv Grd Liv Area 1,050
Originating Board BRIGHT
Year Built 1953
Annual Tax Amount $585
Tax Year 2019
Lot Size 8,276 Sqft
Acres 0.19
Lot Dimensions 130x68.2
Property Description
Visit this home virtually: http://www.vht.com/434113115/IDXS - Versatility is the name of the game with this ranch house. If you need 2 bedrooms on the main level, here they are. If you prefer 3 bedrooms on the main level, the room currently being used as a dining room can be re-imagined as a bedroom. The main level has one full bathroom with another full bath on the lower level. There are hardwood floors on the main level, even in the kitchen, which is fully equipped with disposal, dishwasher, gas range and refrigerator, with sliders to the patio. Home has ADT Security System. As for the large lower level, not only does it have a laundry room and large central area and smaller office or hobby area but an outside entrance. Originally, years ago, someone used it as an apartment, but that is not its use now. The back yard is steps down from a large patio, and boasts extensive landscaping and perennial plantings, as well as a large shed. Adjacent to the back yard, exit the fenced area to a private off-street parking area with room for 3 cars adjacent to Rothwell Rd. Sale is contingent upon seller locating and putting another home under contract--she needs a place to live!
Location
State DE
County New Castle
Area Elsmere/Newport/Pike Creek (30903)
Zoning RESIDENTIAL
Rooms
Other Rooms Living Room, Bedroom 2, Bedroom 3, Kitchen, Family Room, Bedroom 1, Other, Bathroom 1, Bathroom 2
Basement Full
Main Level Bedrooms 3
Interior
Interior Features Pantry, Stall Shower, Tub Shower
Hot Water Natural Gas
Heating Forced Air
Cooling Central A/C
Flooring Hardwood
Fireplaces Number 1
Fireplaces Type Gas/Propane, Insert
Equipment Dishwasher, Disposal, Dryer - Electric, Extra Refrigerator/Freezer, Oven/Range - Gas, Refrigerator, Washer, Water Heater
Fireplace Y
Window Features Double Hung,Double Pane,Replacement
Appliance Dishwasher, Disposal, Dryer - Electric, Extra Refrigerator/Freezer, Oven/Range - Gas, Refrigerator, Washer, Water Heater
Heat Source Natural Gas
Laundry Basement
Exterior
Exterior Feature Patio(s)
Garage Spaces 3.0
Fence Partially
Water Access N
View Garden/Lawn
Roof Type Shingle
Street Surface Black Top
Accessibility None
Porch Patio(s)
Road Frontage Public
Total Parking Spaces 3
Garage N
Building
Lot Description Corner, Landscaping, Rear Yard, Vegetation Planting
Story 1
Sewer Public Sewer
Water Public
Architectural Style Ranch/Rambler
Level or Stories 1
Additional Building Above Grade, Below Grade
Structure Type Dry Wall
New Construction N
Schools
Elementary Schools Marbrook
Middle Schools Alexis I. Du Pont
High Schools Alexis I. Dupont
School District Red Clay Consolidated
Others
Senior Community No
Tax ID 0703420374
Ownership Fee Simple
SqFt Source Assessor
Acceptable Financing Cash, Conventional, FHA
Horse Property N
Listing Terms Cash, Conventional, FHA
Financing Cash,Conventional,FHA
Special Listing Condition Standard
Read Less Info
Want to know what your home might be worth? Contact us for a FREE valuation!

Our team is ready to help you sell your home for the highest possible price ASAP

Bought with Melody Davis • RE/MAX 1st Choice - Middletown
"My job is to find and attract mastery-based agents to the office, protect the culture, and make sure everyone is happy! "






