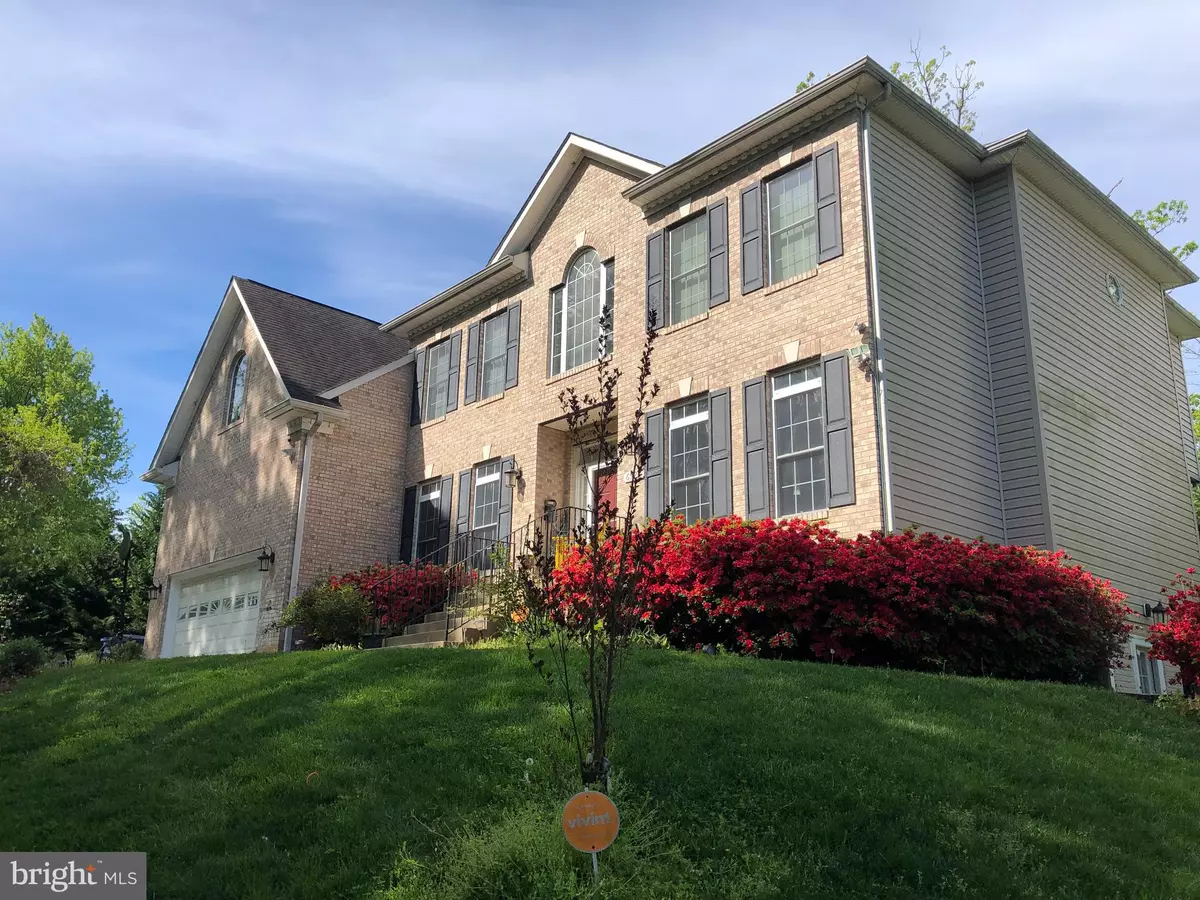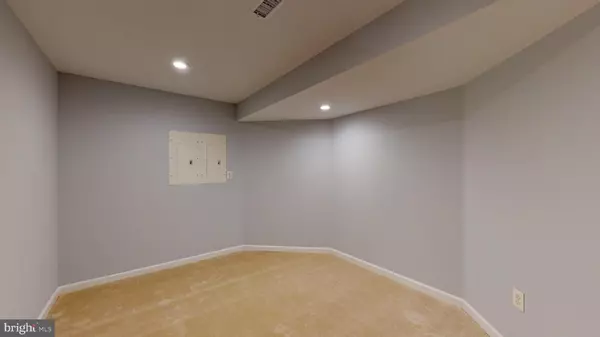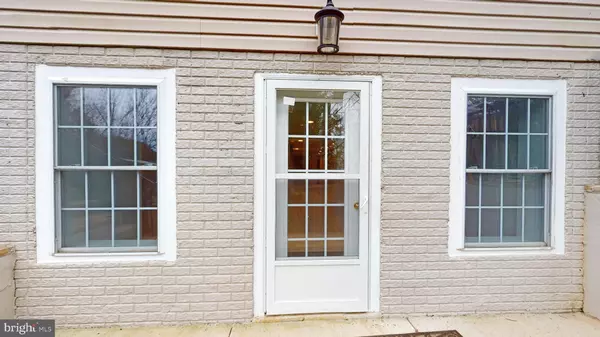$890,000
$869,000
2.4%For more information regarding the value of a property, please contact us for a free consultation.
5 Beds
5 Baths
5,315 SqFt
SOLD DATE : 02/26/2021
Key Details
Sold Price $890,000
Property Type Single Family Home
Sub Type Detached
Listing Status Sold
Purchase Type For Sale
Square Footage 5,315 sqft
Price per Sqft $167
Subdivision Memorial Heights
MLS Listing ID VAFX1174242
Sold Date 02/26/21
Style Colonial
Bedrooms 5
Full Baths 4
Half Baths 1
HOA Y/N N
Abv Grd Liv Area 3,815
Originating Board BRIGHT
Year Built 2003
Annual Tax Amount $8,118
Tax Year 2020
Lot Size 0.317 Acres
Acres 0.32
Property Description
Well maintained custom-built 5 bedroom home nestled on a private hilltop lined with mature trees. Sunlight details this home from dusk till dawn. Plenty of spaces with acoustic privacy for the entire family to work and educate from home, with available ultra-high speed Gigabit Verizon FiOS internet! Guests will be received in an airy multi-story foyer with gleaming hardwoods and welcoming seating area. The entire family will enjoy the warmth of the natural gas fireplace as it fills the expansive family room. Even the kids will help dad do the cooking in this kitchen with plenty of elbow room and counter space! A second private staircase leads you upstairs to 4 bedrooms and an open seating and play area, plus a balcony overlooking the backyard! The Owner's suite enjoys an expansive bathroom with heated floors, soaking tub, and generous walk-in closets. With an ensuite bathroom in the second bedroom and Jack and Jill bathroom for bedrooms 3 and 4, the kids will never be late! The finished walk-out basement can be an in-law suite with a kitchenette, 5th bedroom and full bath, 2nd family room with gas fireplace, and a fitness room. Walk to groceries and shopping, plus minutes to 95/495. Easy access to Old Town, GW Parkway, Mt. Vernon Trails, Amazon HQ, National Harbor, Reagan Airport, and DC! A must-see!
Location
State VA
County Fairfax
Zoning 130
Direction East
Rooms
Other Rooms Family Room, Den, Library, Exercise Room
Basement Full
Interior
Interior Features Breakfast Area, Chair Railings, Ceiling Fan(s), Crown Moldings, Dining Area, Family Room Off Kitchen, Floor Plan - Open, Formal/Separate Dining Room, Kitchen - Island, Pantry, Recessed Lighting, Wood Floors, Store/Office
Hot Water Natural Gas
Heating Central
Cooling Central A/C
Flooring Ceramic Tile, Hardwood, Carpet
Fireplaces Number 2
Fireplaces Type Gas/Propane
Equipment Built-In Microwave, Cooktop, Dishwasher, Disposal, Dryer - Electric, ENERGY STAR Refrigerator, Icemaker, Oven - Double, Oven - Self Cleaning, Stainless Steel Appliances, Water Heater - High-Efficiency
Furnishings Yes
Fireplace Y
Window Features Double Pane,Double Hung,Insulated,Low-E,Skylights,Screens,Storm,Transom
Appliance Built-In Microwave, Cooktop, Dishwasher, Disposal, Dryer - Electric, ENERGY STAR Refrigerator, Icemaker, Oven - Double, Oven - Self Cleaning, Stainless Steel Appliances, Water Heater - High-Efficiency
Heat Source Natural Gas, Electric
Laundry Main Floor
Exterior
Parking Features Garage Door Opener
Garage Spaces 2.0
Utilities Available Under Ground
Water Access N
Roof Type Architectural Shingle
Accessibility None
Attached Garage 2
Total Parking Spaces 2
Garage Y
Building
Story 3
Foundation Concrete Perimeter
Sewer Public Sewer
Water Public
Architectural Style Colonial
Level or Stories 3
Additional Building Above Grade, Below Grade
Structure Type 2 Story Ceilings,9'+ Ceilings,Vaulted Ceilings
New Construction N
Schools
Elementary Schools Bucknell
Middle Schools Carl Sandburg
High Schools West Potomac
School District Fairfax County Public Schools
Others
Pets Allowed Y
Senior Community No
Tax ID 0931 18J 0736
Ownership Fee Simple
SqFt Source Assessor
Security Features Security System,Smoke Detector,Carbon Monoxide Detector(s)
Acceptable Financing Conventional, FHA
Listing Terms Conventional, FHA
Financing Conventional,FHA
Special Listing Condition Standard
Pets Allowed No Pet Restrictions
Read Less Info
Want to know what your home might be worth? Contact us for a FREE valuation!

Our team is ready to help you sell your home for the highest possible price ASAP

Bought with Homaira Karimi • TTR Sotheby's International Realty
"My job is to find and attract mastery-based agents to the office, protect the culture, and make sure everyone is happy! "






