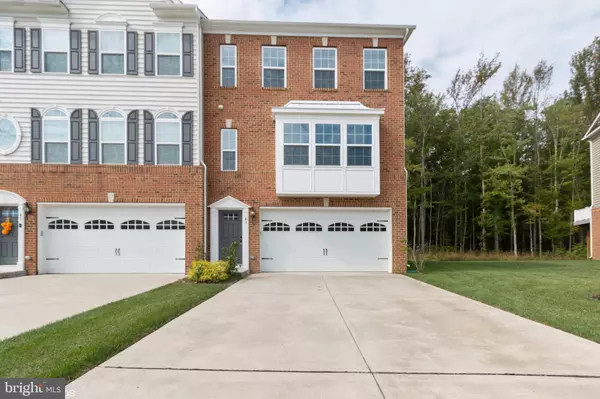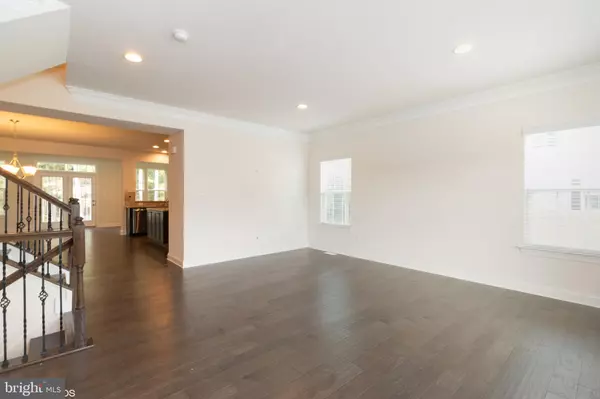$385,000
$392,900
2.0%For more information regarding the value of a property, please contact us for a free consultation.
3 Beds
4 Baths
2,916 SqFt
SOLD DATE : 02/28/2020
Key Details
Sold Price $385,000
Property Type Townhouse
Sub Type End of Row/Townhouse
Listing Status Sold
Purchase Type For Sale
Square Footage 2,916 sqft
Price per Sqft $132
Subdivision Reserve At Marlton
MLS Listing ID NJBL359076
Sold Date 02/28/20
Style Other
Bedrooms 3
Full Baths 2
Half Baths 2
HOA Fees $56
HOA Y/N Y
Abv Grd Liv Area 2,916
Originating Board BRIGHT
Year Built 2015
Annual Tax Amount $11,003
Tax Year 2019
Lot Size 8,884 Sqft
Acres 0.2
Lot Dimensions 0.00 x 0.00
Property Description
Simply stunning. Largest END UNIT available at Reserve at Marlton. SPECIAL CREDIT of up to $8,000 so you can buy this lovely Home with a very small or no down payment. All brick front. Backs to nature and wooded area. Immaculate move-in condition. Beautiful new plush carpeting in all bedrooms.Kitchen features walnut cabinetry with granite counters, center island with additional shelving, double stainless sink, stainless appliances including refrigerator, pantry, recessed lighting, tile backsplash. Unusually large living room with recessed lighting with abundant sunlight from copious windows. Convenient powder room. Wide planked flooring throughout. Custom staircase with wrought iron spindles. Sunroom with recessed lighting backs to open wooded area. Upstairs is the ensuite master bedroom with sitting area, tray ceiling and column delineation. 2 walk in closets with shelving. Master bath offers soaking tub and separate shower, double vanity. 2 additional bedrooms with hall bathroom. Laundry room with washer and dryer included. Family room on lower level with additional powder room. Attached 2 car garage with automatic openers. 4 year young home has everything. Owner is licensed real estate agent. Highly rated schools and quick access to major highways. All for you, the next owner.
Location
State NJ
County Burlington
Area Evesham Twp (20313)
Zoning LD
Rooms
Other Rooms Living Room, Dining Room, Primary Bedroom, Bedroom 2, Bedroom 3, Kitchen, Family Room, Sun/Florida Room
Basement Fully Finished, Garage Access
Interior
Hot Water Natural Gas
Heating Central, Forced Air
Cooling Central A/C
Heat Source Natural Gas
Exterior
Parking Features Built In, Garage - Front Entry, Garage Door Opener, Inside Access
Garage Spaces 6.0
Water Access N
Accessibility Other
Attached Garage 2
Total Parking Spaces 6
Garage Y
Building
Story 3+
Sewer Public Sewer
Water Public
Architectural Style Other
Level or Stories 3+
Additional Building Above Grade, Below Grade
New Construction N
Schools
Elementary Schools Beeler
Middle Schools Marlton Middle M.S.
High Schools Cherokee H.S.
School District Evesham Township
Others
Pets Allowed Y
HOA Fee Include Common Area Maintenance,Lawn Maintenance,Snow Removal
Senior Community No
Tax ID 13-00015 16-00053
Ownership Fee Simple
SqFt Source Assessor
Acceptable Financing Cash, Conventional, FHA, VA
Listing Terms Cash, Conventional, FHA, VA
Financing Cash,Conventional,FHA,VA
Special Listing Condition Standard
Pets Allowed No Pet Restrictions
Read Less Info
Want to know what your home might be worth? Contact us for a FREE valuation!

Our team is ready to help you sell your home for the highest possible price ASAP

Bought with Lisa McLean • Keller Williams Realty - Marlton
"My job is to find and attract mastery-based agents to the office, protect the culture, and make sure everyone is happy! "






