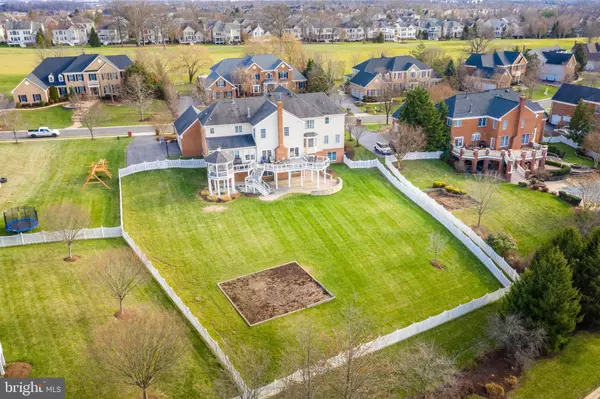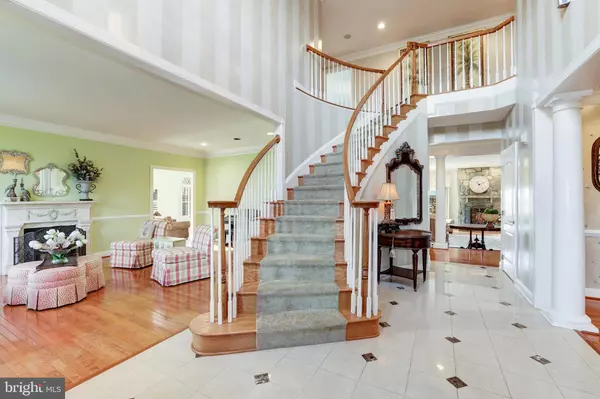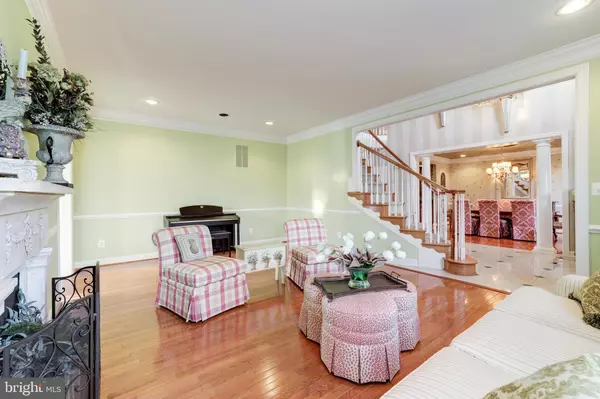$1,280,000
$1,349,000
5.1%For more information regarding the value of a property, please contact us for a free consultation.
5 Beds
7 Baths
5,818 SqFt
SOLD DATE : 04/19/2021
Key Details
Sold Price $1,280,000
Property Type Single Family Home
Sub Type Detached
Listing Status Sold
Purchase Type For Sale
Square Footage 5,818 sqft
Price per Sqft $220
Subdivision Belmont Country Club
MLS Listing ID VALO428042
Sold Date 04/19/21
Style Colonial
Bedrooms 5
Full Baths 5
Half Baths 2
HOA Fees $445/mo
HOA Y/N Y
Abv Grd Liv Area 5,818
Originating Board BRIGHT
Year Built 2001
Annual Tax Amount $11,384
Tax Year 2021
Lot Size 0.820 Acres
Acres 0.82
Property Description
**NEW PRICE**Beautiful Three Sides Brick 'Chesapeake Williamsburg' Masters Series Home on INCREDIBLE .82 Acre Lot in Sought After Belmont Country Club Community w/ Three Level Four Foot Bump-Out*Grand Two Story Foyer w/ Marble Flooring*Elegant Living Room Leads to Side Conservatory with Loads of Light,Plantation Shutters & Is A Great Multi-Purpose Living Area*Formal Dining Room w/ Upgraded Lighting*Main Level Office with Bay Window & Doors to Conservatory & Ideal For Working From Home*Spacious Family Room w/ Floor to Ceiling Stone Fireplace*Unique Country Kitchen Layout w/ Center Island,New GE Profile Gourmet Dual Oven in December 2020,New GE Profile 4-Burner Cooktop in December 2020 & Opening to Family Room To Create an Open Concept Living Space*Solarium off of Kitchen Features Wall of Windows, Fireplace & Access To Rear Deck*Main Level Laundry Room w/ Custom Cabinetry, Custom Laundry Chute & Door to Vestibule*Two Powder Rooms On The Main Level Too*Owner's Suite w/ Sitting Room,Three Sided Gas Fireplace,Cedar Lined Walk-In Closet,Second Expansive Walk-In Closet with Custom Built-Ins, Third Closet & Dual Entry Bathroom With Separate Vanities & Water Closets,Jacuzzi Soaking Tub & Two Person Walk-In Shower*Four Additional Spaciously Sized Bedrooms On The Upper Level Each with Large Closets & Private Bathrooms*Oversized Linen Closet & Tommy Bahama Built-Ins For Additional Storage On Upper Level*Fully Unfinished Walk-Out Lower Level Ready For Future Expansion with Plumbing Rough-Ins For Wet Bar & Two Bathrooms*Incredible 900+ Square Foot Deck with Gazebo & Incredible Sunset Views Leads To Huge Lower Level Patio All Overlooking the Fully Fenced HUGE Mostly Flat Backyard*Oversized 3-Car Garage with Built-Ins For Additional Storage*Upgraded Molding,Lighting & Built-Ins Throughout The Home*This Home Also Features Whole House Audio Entertainment System,Upgraded Front Pavered Walkway to Drive & Street,Lawn Irrigation System,Invisible Fencing & SO MUCH MORE*HOA Fee Includes Lawn Maintenance, High Speed Internet,Cable TV,Trash Removal,Community Swimming Pool,Tot Lots & More*VIDEO TOUR at - https://www.youtube.com/embed/xIV-T-mbefo
Location
State VA
County Loudoun
Zoning 19
Rooms
Other Rooms Living Room, Dining Room, Primary Bedroom, Sitting Room, Bedroom 2, Bedroom 3, Bedroom 4, Bedroom 5, Kitchen, Family Room, Foyer, Breakfast Room, Laundry, Office, Conservatory Room
Basement Full, Walkout Level, Unfinished
Interior
Interior Features Carpet, Butlers Pantry, Chair Railings, Crown Moldings, Family Room Off Kitchen, Floor Plan - Traditional, Floor Plan - Open, Formal/Separate Dining Room, Kitchen - Eat-In, Kitchen - Gourmet, Kitchen - Island, Pantry, Primary Bath(s), Recessed Lighting, Upgraded Countertops, Walk-in Closet(s), Wood Floors
Hot Water Natural Gas
Heating Forced Air
Cooling Ceiling Fan(s), Central A/C
Flooring Carpet, Hardwood
Fireplaces Number 3
Equipment Built-In Microwave, Cooktop, Dishwasher, Disposal, Dryer, Oven - Wall, Refrigerator, Washer
Fireplace Y
Appliance Built-In Microwave, Cooktop, Dishwasher, Disposal, Dryer, Oven - Wall, Refrigerator, Washer
Heat Source Natural Gas
Exterior
Exterior Feature Deck(s), Patio(s)
Parking Features Garage - Side Entry, Garage Door Opener
Garage Spaces 3.0
Fence Rear
Amenities Available Bar/Lounge, Basketball Courts, Club House, Common Grounds, Community Center, Golf Course Membership Available, Gated Community, Jog/Walk Path, Party Room, Pool - Outdoor, Soccer Field, Tot Lots/Playground
Water Access N
Accessibility None
Porch Deck(s), Patio(s)
Attached Garage 3
Total Parking Spaces 3
Garage Y
Building
Lot Description Landscaping, No Thru Street, Premium
Story 3
Sewer Public Sewer
Water Public
Architectural Style Colonial
Level or Stories 3
Additional Building Above Grade, Below Grade
New Construction N
Schools
Elementary Schools Newton-Lee
Middle Schools Belmont Ridge
High Schools Riverside
School District Loudoun County Public Schools
Others
HOA Fee Include Common Area Maintenance,Cable TV,High Speed Internet,Lawn Care Front,Lawn Care Rear,Lawn Care Side,Pool(s),Road Maintenance,Snow Removal,Trash
Senior Community No
Tax ID 114399711000
Ownership Fee Simple
SqFt Source Assessor
Special Listing Condition Standard
Read Less Info
Want to know what your home might be worth? Contact us for a FREE valuation!

Our team is ready to help you sell your home for the highest possible price ASAP

Bought with Steven M Sebeck • Samson Properties
"My job is to find and attract mastery-based agents to the office, protect the culture, and make sure everyone is happy! "






