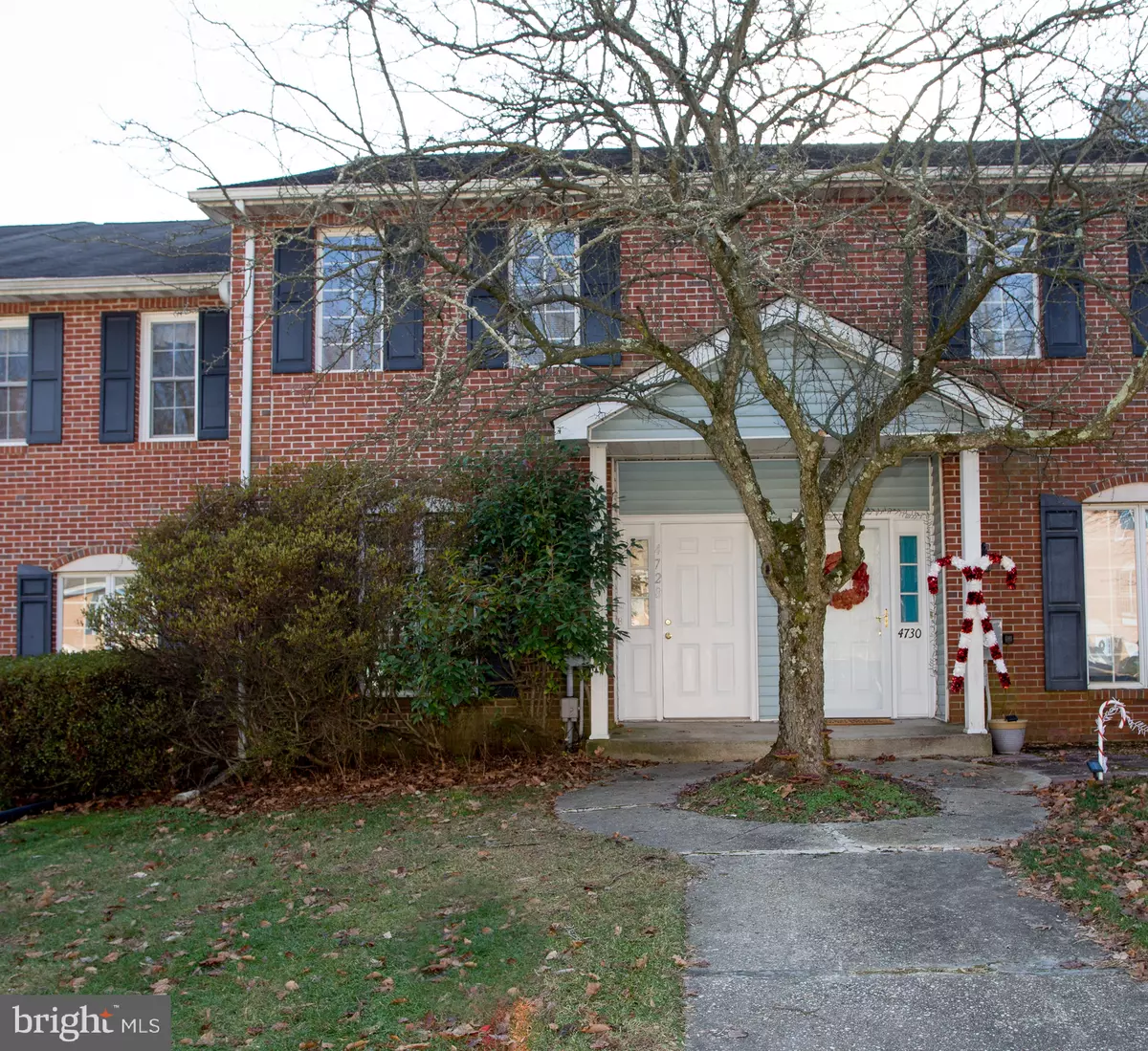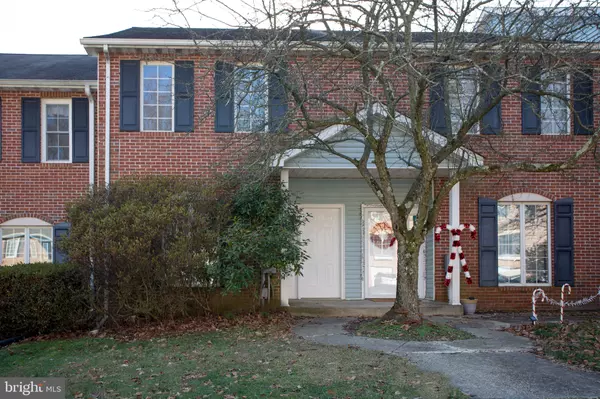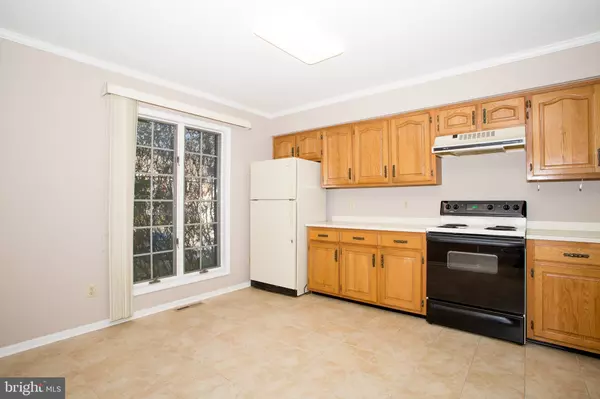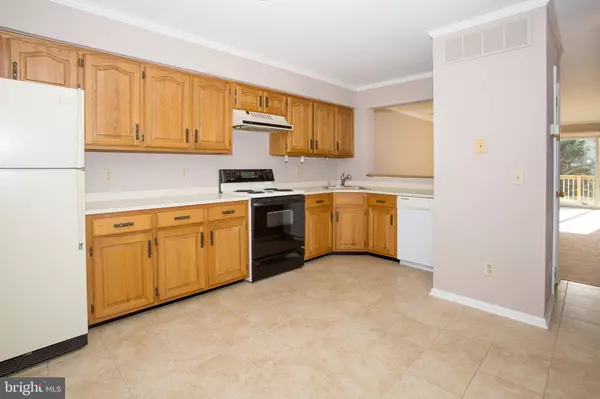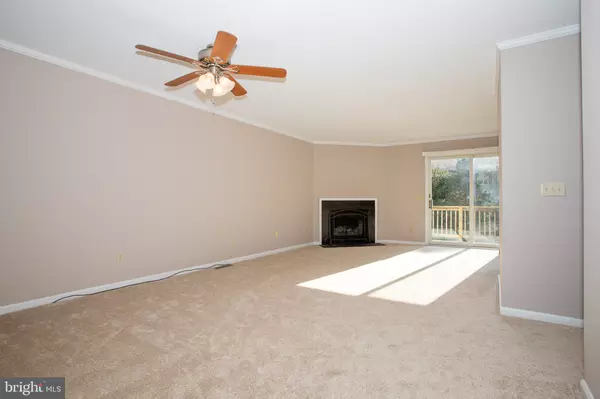$250,000
$250,000
For more information regarding the value of a property, please contact us for a free consultation.
2 Beds
3 Baths
1,450 SqFt
SOLD DATE : 02/19/2021
Key Details
Sold Price $250,000
Property Type Townhouse
Sub Type Interior Row/Townhouse
Listing Status Sold
Purchase Type For Sale
Square Footage 1,450 sqft
Price per Sqft $172
Subdivision Weatherhill Farms
MLS Listing ID DENC518650
Sold Date 02/19/21
Style Colonial
Bedrooms 2
Full Baths 2
Half Baths 1
HOA Fees $12/ann
HOA Y/N Y
Abv Grd Liv Area 1,450
Originating Board BRIGHT
Year Built 1988
Annual Tax Amount $2,703
Tax Year 2020
Lot Size 2,614 Sqft
Acres 0.06
Property Description
Welcome to Weatherhill Farms. This small community is in the heart of Pike Creek Valley and centrally located between Newark and Wilmington. This is a 2 bedroom home, with each bedroom being large and with it's own bathroom. The primary bedroom has a large walk in closet but the other has lots of closet space. The laundry is on the upper level, making it convenient for all. On the main level there is a nice sized eat-in kitchen and a dining/living room combo. Sliding glass doors lead to the deck, which was replaced in 2016. The basement is a full, walkout one. With a little work and you could have extra living space. New carpet has just been installed throughout. The owners laid tile flooring in the kitchen, foyer & bathrooms when they bought. The HVAC was replaced in 2019. An ideal location close to shopping, parks, walking trails, restaurants and just about anything else you need. Visit this home virtually: www.psre.com/3255
Location
State DE
County New Castle
Area Elsmere/Newport/Pike Creek (30903)
Zoning NCPUD
Rooms
Other Rooms Living Room, Dining Room, Bedroom 2, Kitchen, Bedroom 1, Attic
Basement Full, Walkout Level
Interior
Hot Water Electric
Heating Heat Pump - Electric BackUp
Cooling Heat Pump(s)
Fireplaces Number 1
Fireplace Y
Heat Source Electric
Laundry Upper Floor
Exterior
Garage Spaces 2.0
Parking On Site 2
Water Access N
Accessibility None
Total Parking Spaces 2
Garage N
Building
Story 2
Sewer Public Sewer
Water Public
Architectural Style Colonial
Level or Stories 2
Additional Building Above Grade, Below Grade
New Construction N
Schools
Elementary Schools Linden Hill
Middle Schools Skyline
High Schools Dickinson
School District Red Clay Consolidated
Others
HOA Fee Include Common Area Maintenance,Snow Removal
Senior Community No
Tax ID 0803130136
Ownership Fee Simple
SqFt Source Assessor
Special Listing Condition Standard
Read Less Info
Want to know what your home might be worth? Contact us for a FREE valuation!

Our team is ready to help you sell your home for the highest possible price ASAP

Bought with Ping Xu • RE/MAX Edge
"My job is to find and attract mastery-based agents to the office, protect the culture, and make sure everyone is happy! "

