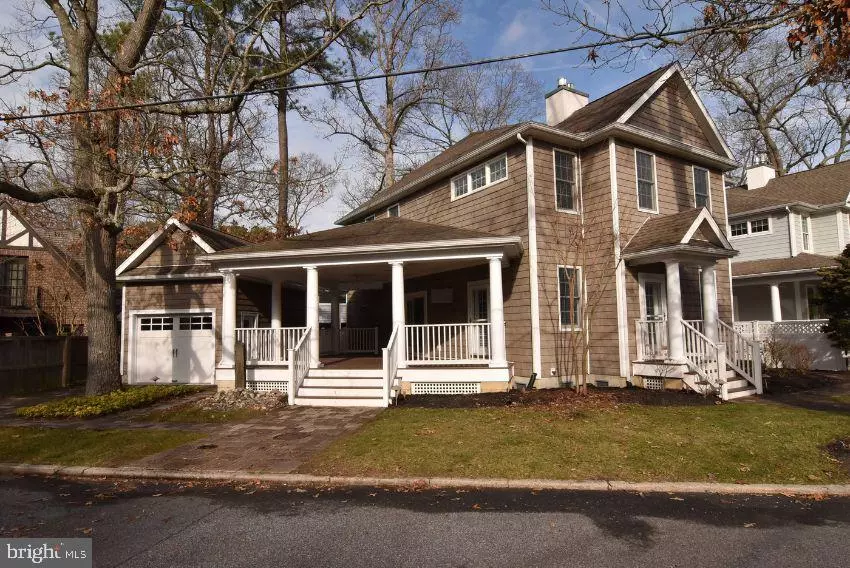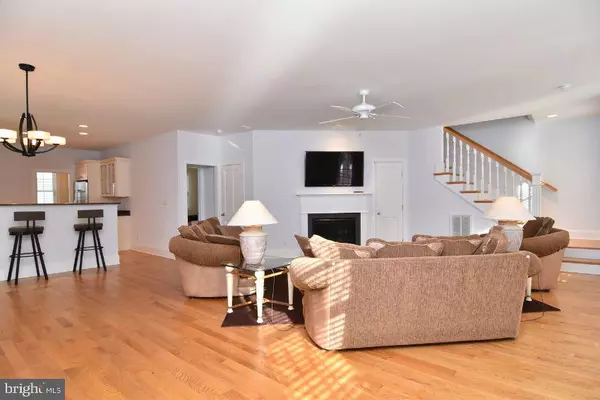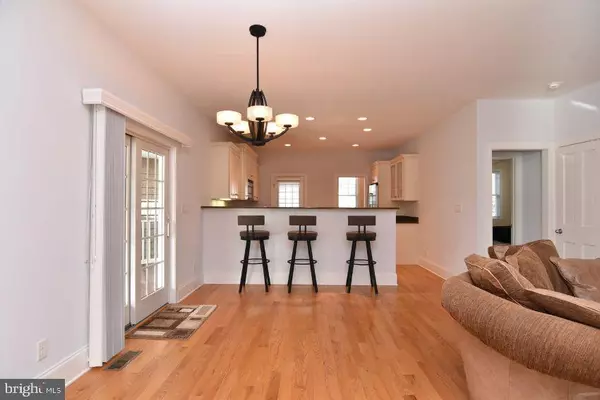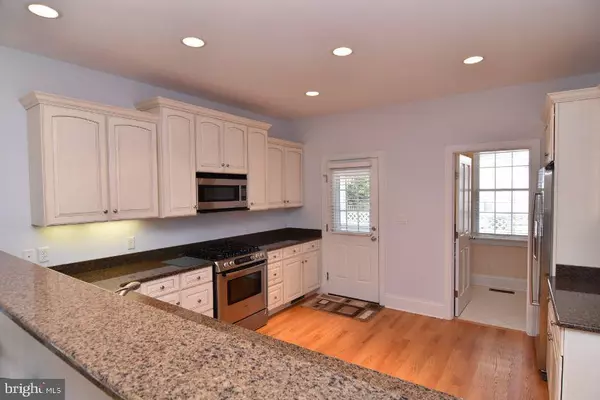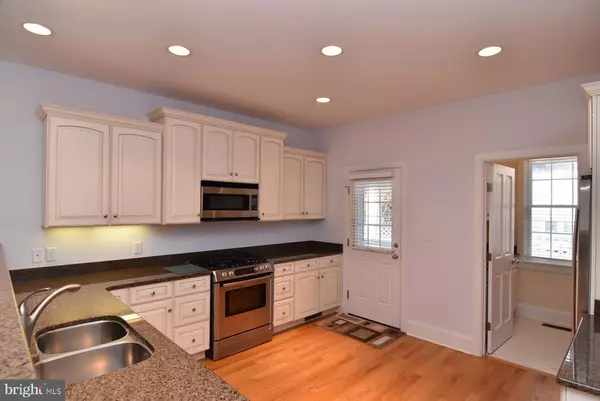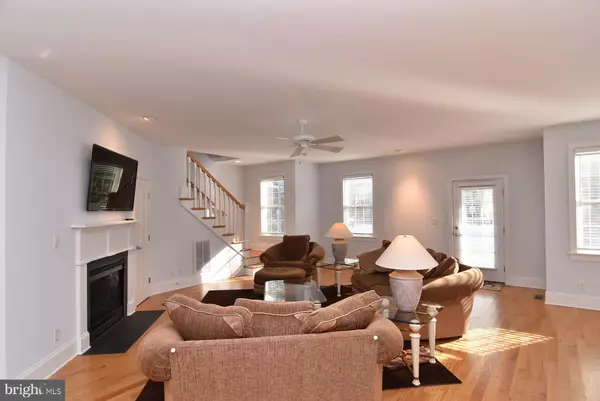$1,500,000
$1,585,000
5.4%For more information regarding the value of a property, please contact us for a free consultation.
5 Beds
6 Baths
2,900 SqFt
SOLD DATE : 09/25/2020
Key Details
Sold Price $1,500,000
Property Type Single Family Home
Sub Type Detached
Listing Status Sold
Purchase Type For Sale
Square Footage 2,900 sqft
Price per Sqft $517
Subdivision North Rehoboth
MLS Listing ID DESU152536
Sold Date 09/25/20
Style Contemporary
Bedrooms 5
Full Baths 5
Half Baths 1
HOA Y/N N
Abv Grd Liv Area 2,900
Originating Board BRIGHT
Year Built 2006
Annual Tax Amount $3,404
Tax Year 2020
Lot Size 4,356 Sqft
Acres 0.1
Lot Dimensions 102.00 x 46.00
Property Description
Location really is everything!! 111 Columbia is located at the corner of Gerar Street and Columbia Avenue - three quick blocks to Rehoboth Avenue then only three blocks to the Boardwalk and Beach! Super convenient to everything in-town! Beautifully appointed home with an open floor plan, high ceilings, great room with fireplace, eating area, large kitchen and full laundry room. With five bedrooms and 5.5 baths, there is plenty of room for family and friends! First floor master plus two additional bedrooms upstairs with ensuite baths. The second floor master has large walk-in shower, walk in closet and cozy fireplace for cold winter nights. Fabulous porch includes an outdoor, totally waterproof television! Outdoor shower and detached garage round out this property perfect for year-round or second-home living! Home has been meticulously maintained including new first floor HVAC in fall 2018 and second floor HVAC new fall 2019. Crawl space encapsulated 2019 . See updates list. Although the house has never been rented, it has $65,000+ in rental potential. Being sold partially furnished, see exclusions list.
Location
State DE
County Sussex
Area Lewes Rehoboth Hundred (31009)
Zoning TN
Direction South
Rooms
Main Level Bedrooms 1
Interior
Interior Features Breakfast Area, Carpet, Ceiling Fan(s), Combination Dining/Living, Entry Level Bedroom, Family Room Off Kitchen, Floor Plan - Open, Primary Bath(s), Bathroom - Tub Shower, Bathroom - Stall Shower, Walk-in Closet(s), Wood Floors
Hot Water Electric
Heating Forced Air, Heat Pump - Electric BackUp, Programmable Thermostat
Cooling Central A/C
Flooring Hardwood, Ceramic Tile, Carpet
Fireplaces Number 2
Fireplaces Type Fireplace - Glass Doors, Gas/Propane
Equipment Built-In Microwave, Built-In Range, Dishwasher, Disposal, Dryer - Electric, Dryer - Front Loading, Exhaust Fan, Oven - Self Cleaning, Oven/Range - Gas, Range Hood, Refrigerator, Washer, Water Heater
Furnishings Partially
Fireplace Y
Window Features Double Hung
Appliance Built-In Microwave, Built-In Range, Dishwasher, Disposal, Dryer - Electric, Dryer - Front Loading, Exhaust Fan, Oven - Self Cleaning, Oven/Range - Gas, Range Hood, Refrigerator, Washer, Water Heater
Heat Source Propane - Leased
Laundry Main Floor
Exterior
Exterior Feature Porch(es)
Parking Features Garage - Front Entry, Garage Door Opener
Garage Spaces 1.0
Fence Partially
Utilities Available Cable TV Available, Electric Available, Phone Available, Propane, Sewer Available, Water Available
Water Access N
Roof Type Architectural Shingle
Accessibility 2+ Access Exits
Porch Porch(es)
Road Frontage City/County
Total Parking Spaces 1
Garage Y
Building
Lot Description Corner
Story 2
Foundation Block, Crawl Space
Sewer Public Sewer
Water Public
Architectural Style Contemporary
Level or Stories 2
Additional Building Above Grade, Below Grade
New Construction N
Schools
Elementary Schools Rehoboth
Middle Schools Beacon
School District Cape Henlopen
Others
Senior Community No
Tax ID 334-14.13-96.01
Ownership Fee Simple
SqFt Source Estimated
Acceptable Financing Conventional, Cash
Horse Property N
Listing Terms Conventional, Cash
Financing Conventional,Cash
Special Listing Condition Standard
Read Less Info
Want to know what your home might be worth? Contact us for a FREE valuation!

Our team is ready to help you sell your home for the highest possible price ASAP

Bought with BRIDGET K TOUHEY • Long & Foster Real Estate, Inc.
"My job is to find and attract mastery-based agents to the office, protect the culture, and make sure everyone is happy! "

