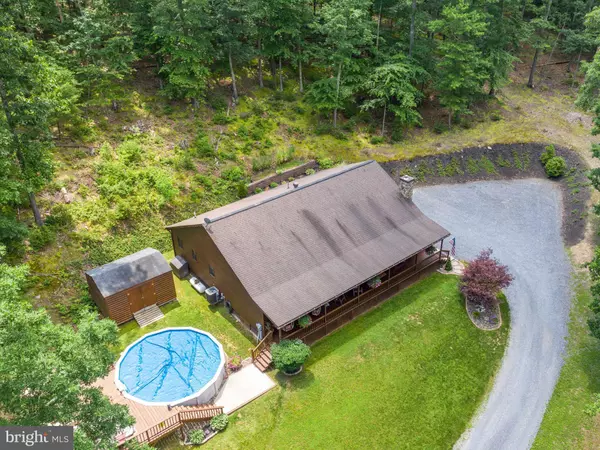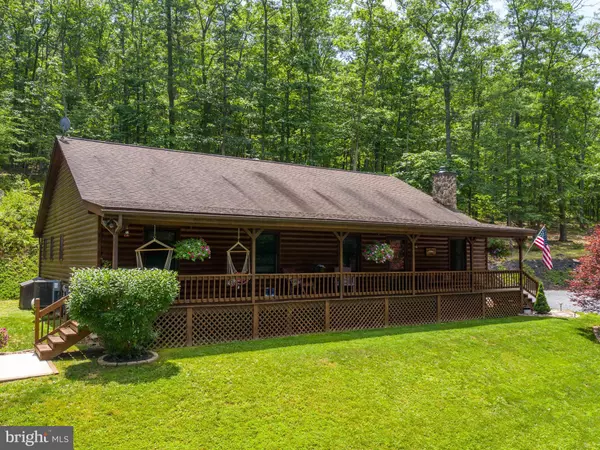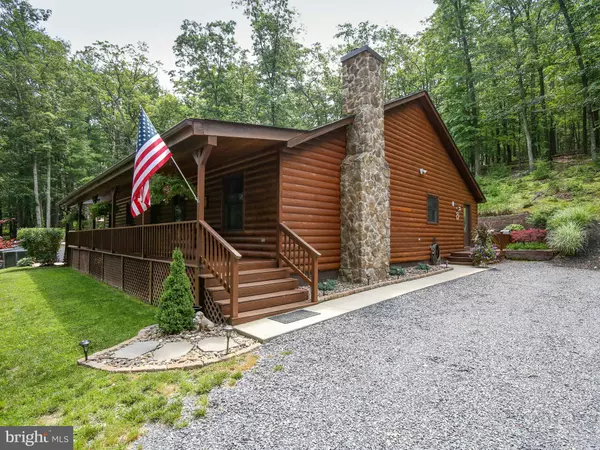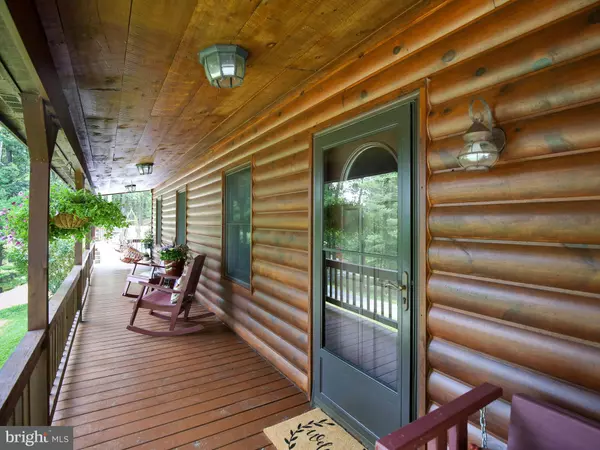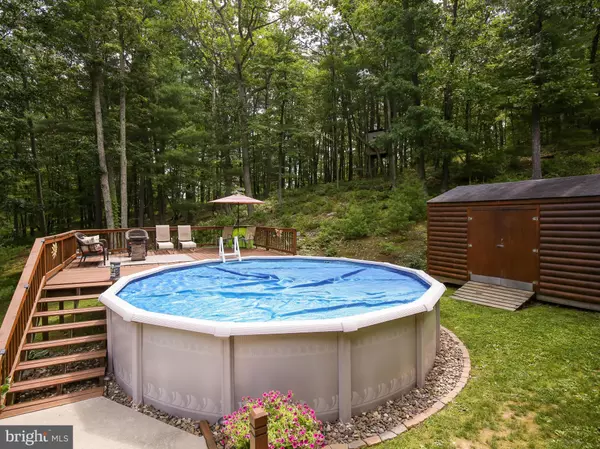$280,000
$285,000
1.8%For more information regarding the value of a property, please contact us for a free consultation.
4 Beds
3 Baths
2,226 SqFt
SOLD DATE : 09/02/2020
Key Details
Sold Price $280,000
Property Type Single Family Home
Sub Type Detached
Listing Status Sold
Purchase Type For Sale
Square Footage 2,226 sqft
Price per Sqft $125
Subdivision None Available
MLS Listing ID WVHS114294
Sold Date 09/02/20
Style Ranch/Rambler
Bedrooms 4
Full Baths 2
Half Baths 1
HOA Y/N N
Abv Grd Liv Area 2,226
Originating Board BRIGHT
Year Built 2004
Annual Tax Amount $1,490
Tax Year 2019
Lot Size 1.460 Acres
Acres 1.46
Property Description
Beautifully crafted and maintained...log sided home located in the town of Capon Bridge. Privacy and wildlife abound without seclusion. Large open rooms gorgeous wide plank flooring, soap stone wood stove and barn board/ stone wall. Huge kitchen with lots of cabinet and counter space, large island with bar space, eat in dining area, family room off the kitchen, mud room at the side entrance. Hardwood floors through out. Large 4 bedroom home perfectly situated to enjoy the wooded forest without climbing a mountain to get to it. Full length covered front porch, decking, above ground pool and hot tub.
Location
State WV
County Hampshire
Zoning 101
Direction West
Rooms
Other Rooms Living Room, Dining Room, Primary Bedroom, Bedroom 2, Bedroom 3, Bedroom 4, Kitchen, Family Room
Main Level Bedrooms 4
Interior
Interior Features Ceiling Fan(s), Combination Kitchen/Dining, Dining Area, Entry Level Bedroom, Family Room Off Kitchen, Floor Plan - Open, Kitchen - Country, Kitchen - Eat-In, Kitchen - Table Space, Wood Floors, Wood Stove, Floor Plan - Traditional, Butlers Pantry
Hot Water Electric
Heating Heat Pump(s)
Cooling Central A/C
Flooring Hardwood
Equipment Dishwasher, Cooktop, Refrigerator, Range Hood, Washer, Dryer - Electric, Water Heater, Oven - Double
Furnishings No
Fireplace N
Appliance Dishwasher, Cooktop, Refrigerator, Range Hood, Washer, Dryer - Electric, Water Heater, Oven - Double
Heat Source Propane - Owned
Laundry Main Floor
Exterior
Exterior Feature Deck(s), Porch(es), Roof
Garage Spaces 6.0
Pool Above Ground
Water Access N
View Trees/Woods, Scenic Vista
Roof Type Architectural Shingle
Street Surface Gravel
Accessibility None
Porch Deck(s), Porch(es), Roof
Road Frontage Easement/Right of Way
Total Parking Spaces 6
Garage N
Building
Lot Description Private, Trees/Wooded, Unrestricted
Story 1
Foundation Crawl Space
Sewer Septic Exists
Water Public
Architectural Style Ranch/Rambler
Level or Stories 1
Additional Building Above Grade, Below Grade
New Construction N
Schools
Elementary Schools Capon Bridge
Middle Schools Capon Bridge
High Schools Hampshire
School District Hampshire County Schools
Others
Senior Community No
Tax ID 034003100010000
Ownership Fee Simple
SqFt Source Estimated
Special Listing Condition Standard
Read Less Info
Want to know what your home might be worth? Contact us for a FREE valuation!

Our team is ready to help you sell your home for the highest possible price ASAP

Bought with Katie Anne Deskins • Compass West Realty, LLC
"My job is to find and attract mastery-based agents to the office, protect the culture, and make sure everyone is happy! "


