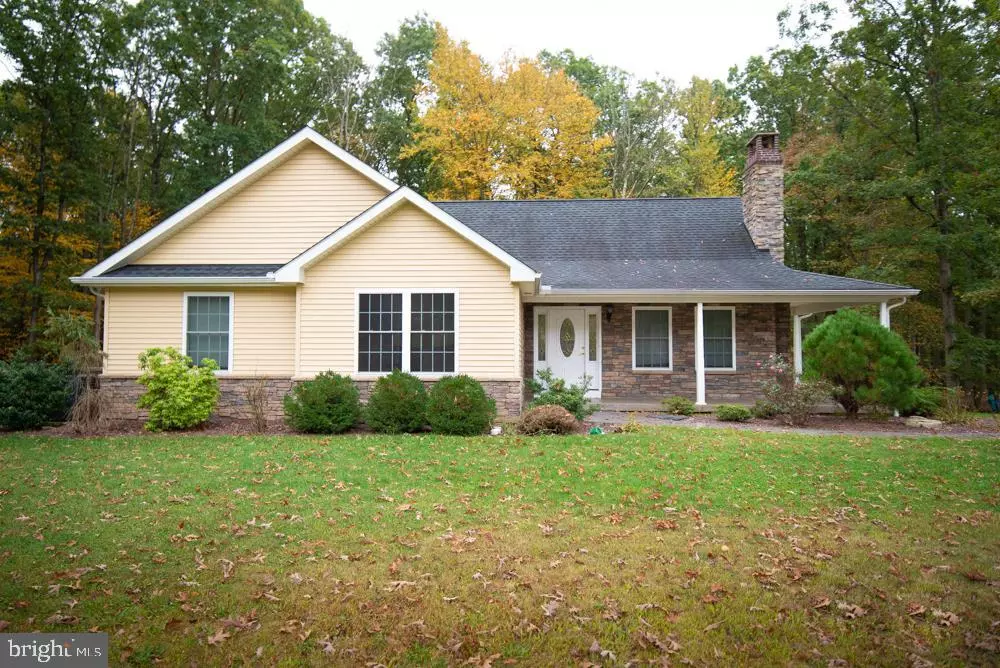$252,000
$259,900
3.0%For more information regarding the value of a property, please contact us for a free consultation.
3 Beds
2 Baths
1,688 SqFt
SOLD DATE : 07/27/2020
Key Details
Sold Price $252,000
Property Type Single Family Home
Sub Type Detached
Listing Status Sold
Purchase Type For Sale
Square Footage 1,688 sqft
Price per Sqft $149
Subdivision None Available
MLS Listing ID PASK128138
Sold Date 07/27/20
Style Ranch/Rambler
Bedrooms 3
Full Baths 2
HOA Y/N N
Abv Grd Liv Area 1,688
Originating Board BRIGHT
Year Built 2012
Annual Tax Amount $4,561
Tax Year 2020
Lot Size 0.510 Acres
Acres 0.51
Lot Dimensions 155x150
Property Description
One floor living at its finest. Lots of attention to detail in this custom built rancher. Real hardwood floors through out entire home except for bath floors which are ceramic tile. Home features an open concept floor plan with great room adjacent to dining area and custom center island kitchen. Great room has real wood burning stone fireplace. Kitchen has quality kitchen cabinets, granite counter tops with tile backsplash and stainless steel appliance package including refrigerator. Lots of closet space throughout including huge walk in closet in master bedroom and unique storage areas that utilize typically wasted space in walls. Comfortable oil hot water heat plus separate central air. There is also a custom access panel on side porch for future coal shoot if you wish to install a coal furnace or stove in basement. Relax on the stamped concrete wrap around front porch or enjoy the private wooded rear yard from the large stamped concrete patio with custom built seating area. There is a second lower level patio that service the walk out basement. Walk out basement is uniquely designed to allow future finishing into an extended family apartment with rough plumbing for future kitchen and full bath. Two exterior entrances service the basement one for future apartment and one for owners private basement section. Being close to Owl Creek Recreation Area and other points of interest may allow for future Air BnB income source. This is really unique well thought out home which would be impossible to duplicate at this price. Quiet peaceful location adjacent to wooded area yet easy access to Route 309 offers easy access to points North and the Lehigh Valley.
Location
State PA
County Schuylkill
Area Tamaqua Boro (13365)
Zoning RES
Direction North
Rooms
Other Rooms Primary Bedroom, Bedroom 2, Kitchen, Great Room, Bathroom 1, Bathroom 2, Bathroom 3
Basement Daylight, Full, Connecting Stairway, Heated, Interior Access, Outside Entrance, Rough Bath Plumb, Space For Rooms, Walkout Level, Walkout Stairs, Windows
Main Level Bedrooms 3
Interior
Interior Features Attic, Built-Ins, Breakfast Area, Ceiling Fan(s), Combination Kitchen/Dining, Combination Dining/Living, Dining Area, Family Room Off Kitchen, Entry Level Bedroom, Kitchen - Gourmet, Primary Bath(s), Recessed Lighting, Upgraded Countertops, Walk-in Closet(s), Wood Floors
Hot Water Oil
Heating Baseboard - Hot Water
Cooling Central A/C
Flooring Ceramic Tile, Hardwood
Fireplaces Number 1
Fireplaces Type Brick, Wood
Equipment Built-In Microwave, Dishwasher, Microwave, Oven - Self Cleaning, Oven - Single, Oven/Range - Electric, Refrigerator, Stainless Steel Appliances, Stove
Furnishings No
Fireplace Y
Window Features Double Hung,Screens,Vinyl Clad
Appliance Built-In Microwave, Dishwasher, Microwave, Oven - Self Cleaning, Oven - Single, Oven/Range - Electric, Refrigerator, Stainless Steel Appliances, Stove
Heat Source Oil
Laundry Basement
Exterior
Exterior Feature Patio(s), Porch(es), Roof, Wrap Around
Water Access N
View Mountain, Trees/Woods
Roof Type Architectural Shingle
Street Surface Black Top
Accessibility 32\"+ wide Doors
Porch Patio(s), Porch(es), Roof, Wrap Around
Road Frontage Boro/Township
Garage N
Building
Lot Description Backs to Trees, Front Yard, Landscaping, Level, Not In Development, Partly Wooded, Rear Yard, Road Frontage, SideYard(s)
Story 1
Foundation Concrete Perimeter
Sewer Public Sewer
Water Well
Architectural Style Ranch/Rambler
Level or Stories 1
Additional Building Above Grade, Below Grade
Structure Type Dry Wall
New Construction N
Schools
School District Tamaqua Area
Others
Pets Allowed Y
Senior Community No
Tax ID 65-30-0052
Ownership Fee Simple
SqFt Source Assessor
Acceptable Financing Cash, Conventional, Farm Credit Service, USDA, VA, FHA
Horse Property N
Listing Terms Cash, Conventional, Farm Credit Service, USDA, VA, FHA
Financing Cash,Conventional,Farm Credit Service,USDA,VA,FHA
Special Listing Condition Standard
Pets Allowed No Pet Restrictions
Read Less Info
Want to know what your home might be worth? Contact us for a FREE valuation!

Our team is ready to help you sell your home for the highest possible price ASAP

Bought with Michael McGinley • Charlotte Solt Real Estate
"My job is to find and attract mastery-based agents to the office, protect the culture, and make sure everyone is happy! "






