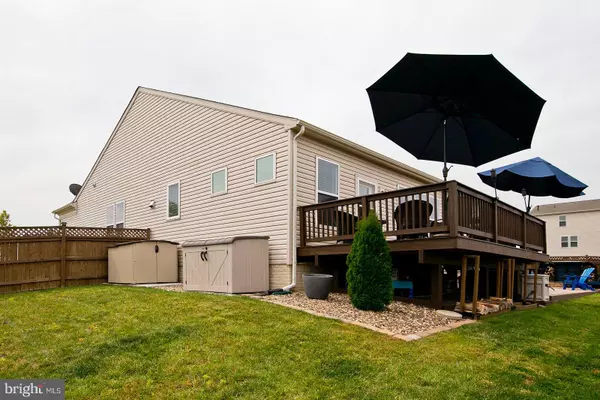$390,000
$419,900
7.1%For more information regarding the value of a property, please contact us for a free consultation.
3 Beds
3 Baths
3,134 SqFt
SOLD DATE : 11/20/2020
Key Details
Sold Price $390,000
Property Type Single Family Home
Sub Type Detached
Listing Status Sold
Purchase Type For Sale
Square Footage 3,134 sqft
Price per Sqft $124
Subdivision Meadows Edge
MLS Listing ID VAFV159942
Sold Date 11/20/20
Style Ranch/Rambler
Bedrooms 3
Full Baths 3
HOA Fees $83/qua
HOA Y/N Y
Abv Grd Liv Area 1,934
Originating Board BRIGHT
Year Built 2015
Annual Tax Amount $1,922
Tax Year 2019
Lot Size 10,890 Sqft
Acres 0.25
Property Description
Remarkably maintained Rancher on CUL-De-SAC with pastoral views,and, and with lots of upgrades - such as Stamped Concrete Rear Patio leads to elevated deck. Fire pit in Professionally Landscaped Back Yard, all Privacy Fenced. Recently resurfaced driveway, garage fully insulated, drywalled and painted. INTERIOR: GOURMET KITCHEN with double wall ovens, Gas burners - all upgraded appliances, larger hardtop center island, Corner Gas Fireplace, Hardwood Floors, All baths tiled, tubs with tiled walls. Nice Flex room on 1st floor, office/study/library. Custom industrial like steel tube shelving in closet. Large Master Bedroom with dual vanity, bath has walk in tiled shower and a large walk in closet with custom drawers. 9 foot ceiling through- out. BASEMENT: Finished, Exercise room now used as a combo office/work-out space. Additionally, a very large rec room, now used a a theatre room/bar/entertainment room PLUS...Halloween Room :). Bedroom with full bath as well in basement. .
Location
State VA
County Frederick
Zoning RP
Rooms
Basement Full
Main Level Bedrooms 2
Interior
Interior Features Bar, Built-Ins, Butlers Pantry, Carpet, Dining Area, Entry Level Bedroom, Floor Plan - Open, Kitchen - Gourmet, Kitchen - Island
Hot Water Natural Gas
Heating Forced Air
Cooling Central A/C
Fireplaces Number 1
Fireplaces Type Gas/Propane
Equipment Built-In Microwave, Dishwasher, Microwave, Oven - Double, Oven - Wall, Refrigerator, Stove
Furnishings Yes
Fireplace Y
Appliance Built-In Microwave, Dishwasher, Microwave, Oven - Double, Oven - Wall, Refrigerator, Stove
Heat Source Natural Gas
Laundry Main Floor
Exterior
Exterior Feature Deck(s)
Parking Features Garage - Front Entry, Other
Garage Spaces 2.0
Fence Privacy
Utilities Available Cable TV, Under Ground
Water Access N
View Pasture
Accessibility Other
Porch Deck(s)
Attached Garage 2
Total Parking Spaces 2
Garage Y
Building
Lot Description Front Yard, No Thru Street, Premium, Rear Yard, Other
Story 1
Sewer Public Sewer
Water Public
Architectural Style Ranch/Rambler
Level or Stories 1
Additional Building Above Grade, Below Grade
New Construction N
Schools
School District Frederick County Public Schools
Others
Senior Community No
Tax ID 85E 1 3 220
Ownership Fee Simple
SqFt Source Assessor
Security Features 24 hour security
Horse Property N
Special Listing Condition Standard
Read Less Info
Want to know what your home might be worth? Contact us for a FREE valuation!

Our team is ready to help you sell your home for the highest possible price ASAP

Bought with Wendy S. Conner • Coldwell Banker Premier
"My job is to find and attract mastery-based agents to the office, protect the culture, and make sure everyone is happy! "






