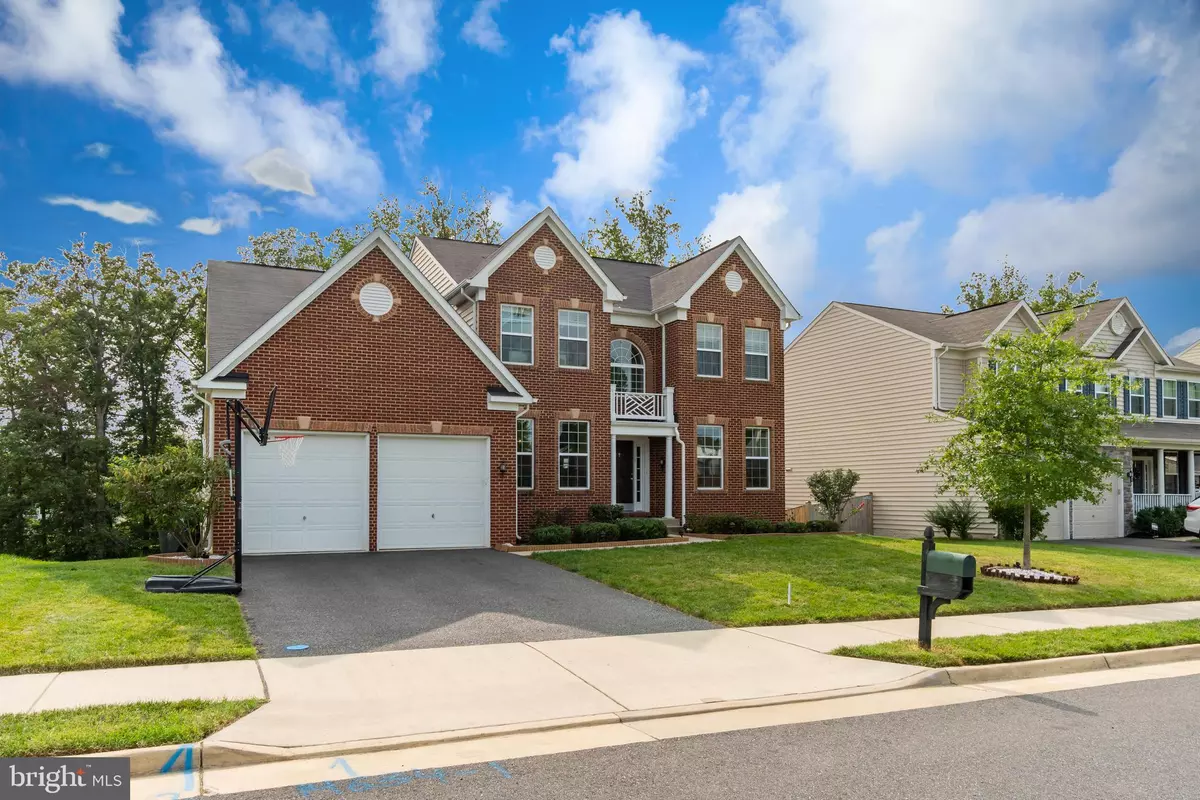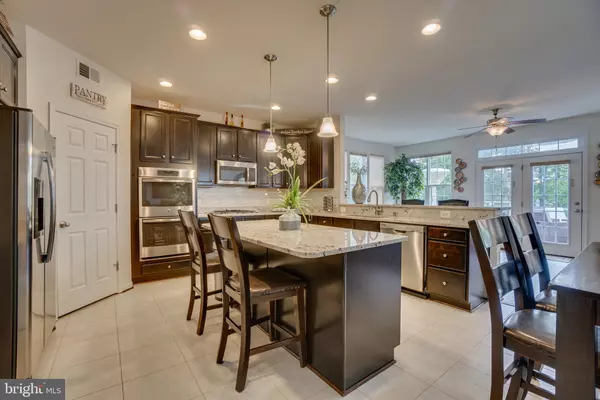$565,000
$565,000
For more information regarding the value of a property, please contact us for a free consultation.
6 Beds
4 Baths
4,698 SqFt
SOLD DATE : 10/21/2020
Key Details
Sold Price $565,000
Property Type Single Family Home
Sub Type Detached
Listing Status Sold
Purchase Type For Sale
Square Footage 4,698 sqft
Price per Sqft $120
Subdivision Seasons Landing
MLS Listing ID VAST225268
Sold Date 10/21/20
Style Traditional
Bedrooms 6
Full Baths 4
HOA Fees $82/mo
HOA Y/N Y
Abv Grd Liv Area 3,444
Originating Board BRIGHT
Year Built 2014
Annual Tax Amount $4,459
Tax Year 2020
Lot Size 8,011 Sqft
Acres 0.18
Property Description
Dreaming of a beautiful home with enough space for everyone? Well, look no further. The custom touches throughout make this home better than new. Enter the open foyer and plan to be amazed. Formal living and Dining rooms can easily be used for your personal preference including home office or study areas. Enjoy the spacious Family room with a full floor to ceiling stone surround gas fireplace with a mantel. The main level bonus room/ office/ bedroom (no closet) leads into a full bath that can also be accessed from the main living area. The kitchen has all the wants and needs including but not limited to the custom backsplash, walk-in pantry, and a butler's pantry. The kitchen opens up to the sunroom for unwinding after a full day of zoom meetings, work, and school. This room is large enough for the entire family and has remote control blinds for all the windows which allow natural sunlight in. Don't stop there. Carry your beverage of choice out to the maintenance-free deck to enjoy some fresh air and serenity while having some privacy of trees. The main level has been completed nicely with hardwood floors. You may enter the upstairs two ways by using the dual stairway. The upper level will not disappoint! All rooms are oversized but just wait until you reach the master suite. Many may offer walk-in closets and large rooms but they will not compare. Seeing is believing! Venture down to the lower level that feels like home all by itself. The enormous walkout basement includes a rec room, a full bathroom, and the largest, newly finished bedroom/inlaw suite/ game room/ multi-office space that you have seen yet in this price range. The basement also has a huge room for storage which is also a must-have. As a bonus, the attic floor has been reinforced with boards. The possibilities are endless in this home!
Location
State VA
County Stafford
Zoning R1
Rooms
Basement Fully Finished, Walkout Level
Main Level Bedrooms 1
Interior
Interior Features Attic, Breakfast Area, Butlers Pantry, Ceiling Fan(s), Chair Railings, Crown Moldings, Double/Dual Staircase, Family Room Off Kitchen, Floor Plan - Open, Formal/Separate Dining Room, Kitchen - Gourmet, Kitchen - Island, Kitchen - Table Space, Pantry, Recessed Lighting, Soaking Tub, Upgraded Countertops, Walk-in Closet(s), Wood Floors
Hot Water Natural Gas
Heating Forced Air
Cooling Central A/C
Fireplaces Number 1
Fireplaces Type Fireplace - Glass Doors, Stone, Mantel(s), Gas/Propane
Equipment Built-In Microwave, Cooktop, Dishwasher, Disposal, Dryer, Icemaker, Oven - Double, Refrigerator, Washer
Fireplace Y
Appliance Built-In Microwave, Cooktop, Dishwasher, Disposal, Dryer, Icemaker, Oven - Double, Refrigerator, Washer
Heat Source Natural Gas
Exterior
Exterior Feature Deck(s)
Parking Features Garage - Front Entry
Garage Spaces 2.0
Amenities Available Basketball Courts, Soccer Field, Tennis Courts, Tot Lots/Playground
Water Access N
View Trees/Woods
Accessibility None
Porch Deck(s)
Attached Garage 2
Total Parking Spaces 2
Garage Y
Building
Lot Description Backs to Trees
Story 3
Sewer Public Sewer
Water Public
Architectural Style Traditional
Level or Stories 3
Additional Building Above Grade, Below Grade
New Construction N
Schools
School District Stafford County Public Schools
Others
HOA Fee Include Common Area Maintenance,Road Maintenance,Snow Removal,Trash
Senior Community No
Tax ID 30-NN-4- -200
Ownership Fee Simple
SqFt Source Assessor
Special Listing Condition Standard
Read Less Info
Want to know what your home might be worth? Contact us for a FREE valuation!

Our team is ready to help you sell your home for the highest possible price ASAP

Bought with Victoria Balitcaia • Keller Williams Capital Properties
"My job is to find and attract mastery-based agents to the office, protect the culture, and make sure everyone is happy! "






