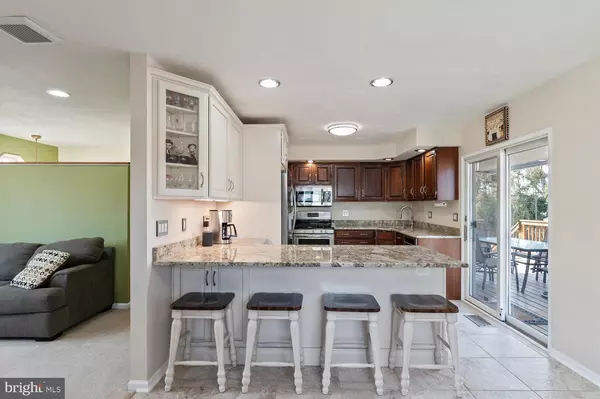$398,000
$359,900
10.6%For more information regarding the value of a property, please contact us for a free consultation.
4 Beds
2 Baths
1,826 SqFt
SOLD DATE : 07/16/2021
Key Details
Sold Price $398,000
Property Type Single Family Home
Sub Type Detached
Listing Status Sold
Purchase Type For Sale
Square Footage 1,826 sqft
Price per Sqft $217
Subdivision Langtree
MLS Listing ID NJME308768
Sold Date 07/16/21
Style Bi-level
Bedrooms 4
Full Baths 2
HOA Y/N N
Abv Grd Liv Area 1,826
Originating Board BRIGHT
Year Built 1964
Annual Tax Amount $7,734
Tax Year 2020
Lot Size 7,150 Sqft
Acres 0.16
Lot Dimensions 65.00 x 110.00
Property Description
Welcome to this beautifully updated bi-level home located in the desirable Langtree neighborhood in the heart of Hamilton Township. This house hosts many upgrades that you will instantly fall in love with. Upon entering the upper level of this home, you will walk into the open living room and dining room, which both have large bay windows allowing for lots of natural light. Adjacent to the dining room is a recently updated kitchen with gorgeous granite countertops, stainless steel appliances and an open countertop area allowing for additional seating. This open concept is perfect for gathering with family and friends. Additionally, the upper level of this home has 3 bedrooms, all of which have large windows and generously sized closets, along with a full bath. The lower level is sure to impress with a large room for entertaining that has new flooring, an additional bedroom that can also serve as an office, and a second full bath. Get ready to enjoy your backyard oasis with a large deck off the kitchen, a fully fenced yard and a shed for additional storage. This house is also equipped with lots of smart home features and a newer HVAC system. Come see this magnificent home before its too late!
Location
State NJ
County Mercer
Area Hamilton Twp (21103)
Zoning RES
Rooms
Other Rooms Living Room, Dining Room, Bedroom 2, Bedroom 3, Bedroom 4, Kitchen, Family Room, Bedroom 1, Utility Room
Main Level Bedrooms 3
Interior
Hot Water Natural Gas
Heating Forced Air
Cooling Central A/C
Flooring Hardwood, Ceramic Tile, Carpet, Vinyl
Fireplace N
Heat Source Natural Gas
Laundry Lower Floor
Exterior
Exterior Feature Deck(s), Roof
Parking Features Garage - Front Entry
Garage Spaces 3.0
Water Access N
Roof Type Shingle
Accessibility None
Porch Deck(s), Roof
Attached Garage 1
Total Parking Spaces 3
Garage Y
Building
Story 2
Sewer Public Sewer
Water Public
Architectural Style Bi-level
Level or Stories 2
Additional Building Above Grade, Below Grade
New Construction N
Schools
High Schools Hamilton East-Steinert H.S.
School District Hamilton Township
Others
Senior Community No
Tax ID 03-01932-00028
Ownership Fee Simple
SqFt Source Assessor
Acceptable Financing Cash, Conventional, VA, FHA
Horse Property N
Listing Terms Cash, Conventional, VA, FHA
Financing Cash,Conventional,VA,FHA
Special Listing Condition Standard
Read Less Info
Want to know what your home might be worth? Contact us for a FREE valuation!

Our team is ready to help you sell your home for the highest possible price ASAP

Bought with Candy L Niedoba • Keller Williams Realty - Cherry Hill
"My job is to find and attract mastery-based agents to the office, protect the culture, and make sure everyone is happy! "






