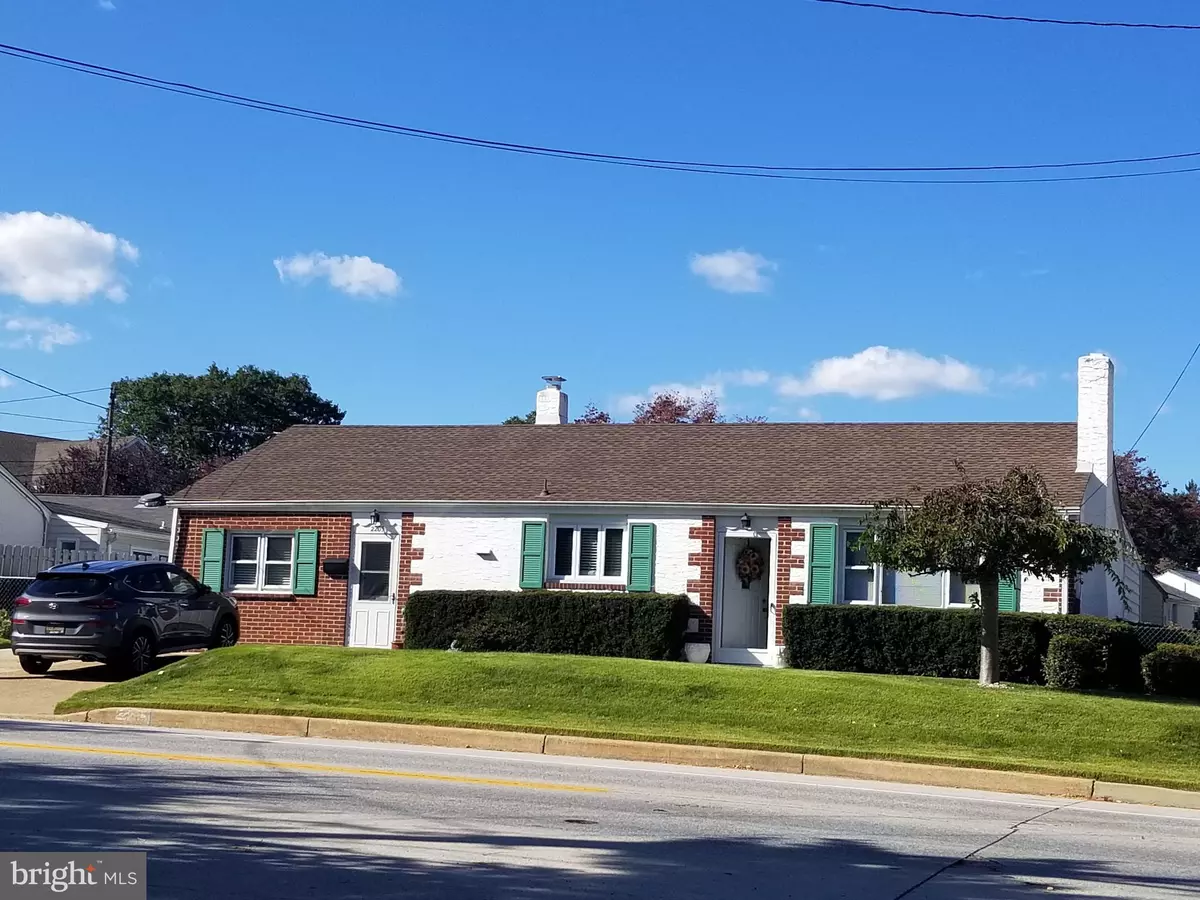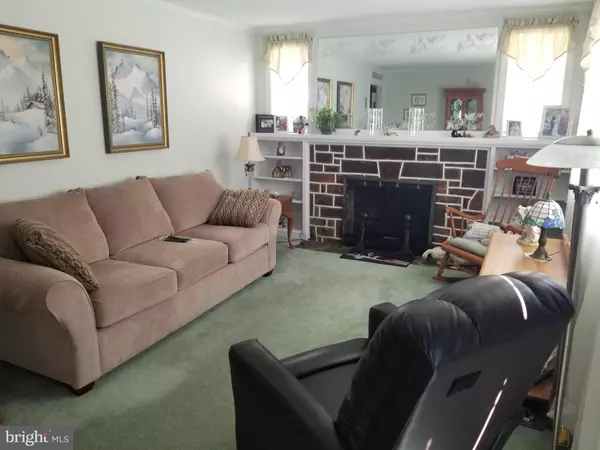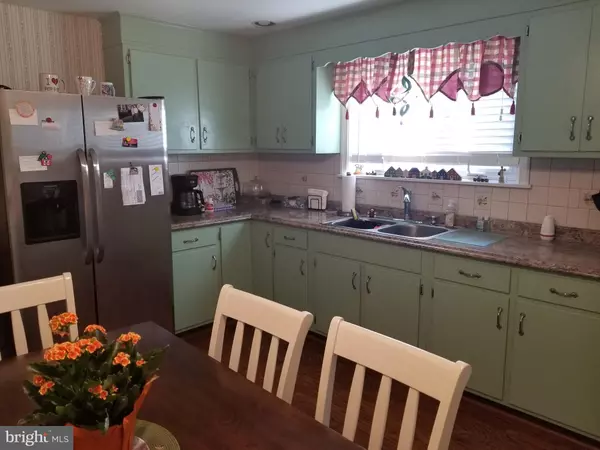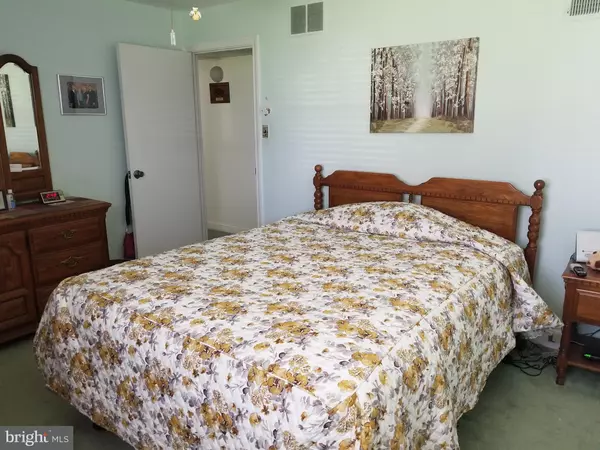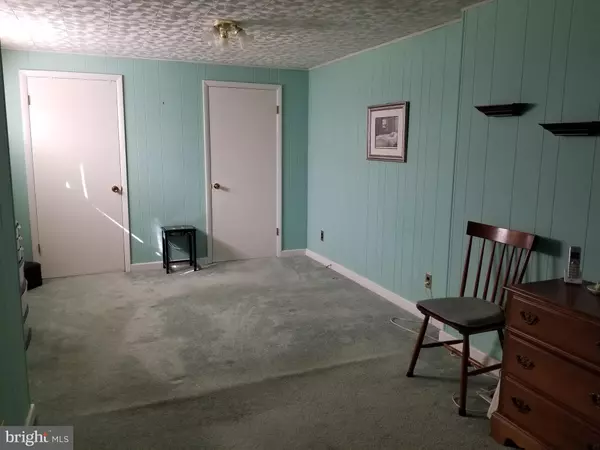$210,000
$210,000
For more information regarding the value of a property, please contact us for a free consultation.
3 Beds
1 Bath
1,550 SqFt
SOLD DATE : 12/21/2020
Key Details
Sold Price $210,000
Property Type Single Family Home
Sub Type Detached
Listing Status Sold
Purchase Type For Sale
Square Footage 1,550 sqft
Price per Sqft $135
Subdivision Stoney Crest
MLS Listing ID DENC512958
Sold Date 12/21/20
Style Ranch/Rambler
Bedrooms 3
Full Baths 1
HOA Y/N N
Abv Grd Liv Area 1,550
Originating Board BRIGHT
Year Built 1949
Annual Tax Amount $1,754
Tax Year 2020
Lot Size 6,970 Sqft
Acres 0.16
Lot Dimensions 73.00 x 111.40
Property Description
If you are looking for one floor living then look no further. This ranch is the one for you! Enter into the living room with a stone wood burning fireplace (currently with an electric insert for ease). The fireplace is flanked by shelves. There is also a large picture window for plenty of sunlight. The kitchen is charming with an eating area and a gas stove. Off the kitchen is the laundry with a stackable washer/dryer and room for storage. The family room is large with an outside entrance to the fenced back yard. 3 bedrooms and 1 bath round out this home. The back yard is nice sized with a shed for all your storage needs. The covered patio is a great place for your next cookout! Updates include but are not limited to: roof - 2018, kitchen floor - 2012, water heater - 2017, heater and air conditioner newer. Come see for yourself and make it yours today!
Location
State DE
County New Castle
Area Wilmington (30906)
Zoning NC5
Rooms
Other Rooms Living Room, Bedroom 2, Bedroom 3, Kitchen, Family Room, Bedroom 1
Main Level Bedrooms 3
Interior
Interior Features Built-Ins, Ceiling Fan(s), Carpet, Combination Kitchen/Dining, Entry Level Bedroom, Family Room Off Kitchen, Floor Plan - Traditional, Kitchen - Eat-In, Tub Shower, Walk-in Closet(s), Window Treatments
Hot Water Natural Gas
Heating Forced Air
Cooling Central A/C
Fireplaces Number 1
Fireplaces Type Fireplace - Glass Doors, Insert, Stone
Equipment Oven - Single, Oven/Range - Gas, Refrigerator, Range Hood, Washer/Dryer Stacked, Water Heater
Fireplace Y
Appliance Oven - Single, Oven/Range - Gas, Refrigerator, Range Hood, Washer/Dryer Stacked, Water Heater
Heat Source Natural Gas
Laundry Main Floor
Exterior
Exterior Feature Porch(es)
Garage Spaces 2.0
Fence Rear
Water Access N
Accessibility None
Porch Porch(es)
Total Parking Spaces 2
Garage N
Building
Story 1
Sewer Public Sewer
Water Public
Architectural Style Ranch/Rambler
Level or Stories 1
Additional Building Above Grade, Below Grade
New Construction N
Schools
School District Red Clay Consolidated
Others
Senior Community No
Tax ID 07-034.20-349
Ownership Fee Simple
SqFt Source Assessor
Acceptable Financing Cash, Conventional, FHA
Listing Terms Cash, Conventional, FHA
Financing Cash,Conventional,FHA
Special Listing Condition Standard
Read Less Info
Want to know what your home might be worth? Contact us for a FREE valuation!

Our team is ready to help you sell your home for the highest possible price ASAP

Bought with Ann Marie Germano • Patterson-Schwartz-Hockessin
"My job is to find and attract mastery-based agents to the office, protect the culture, and make sure everyone is happy! "

