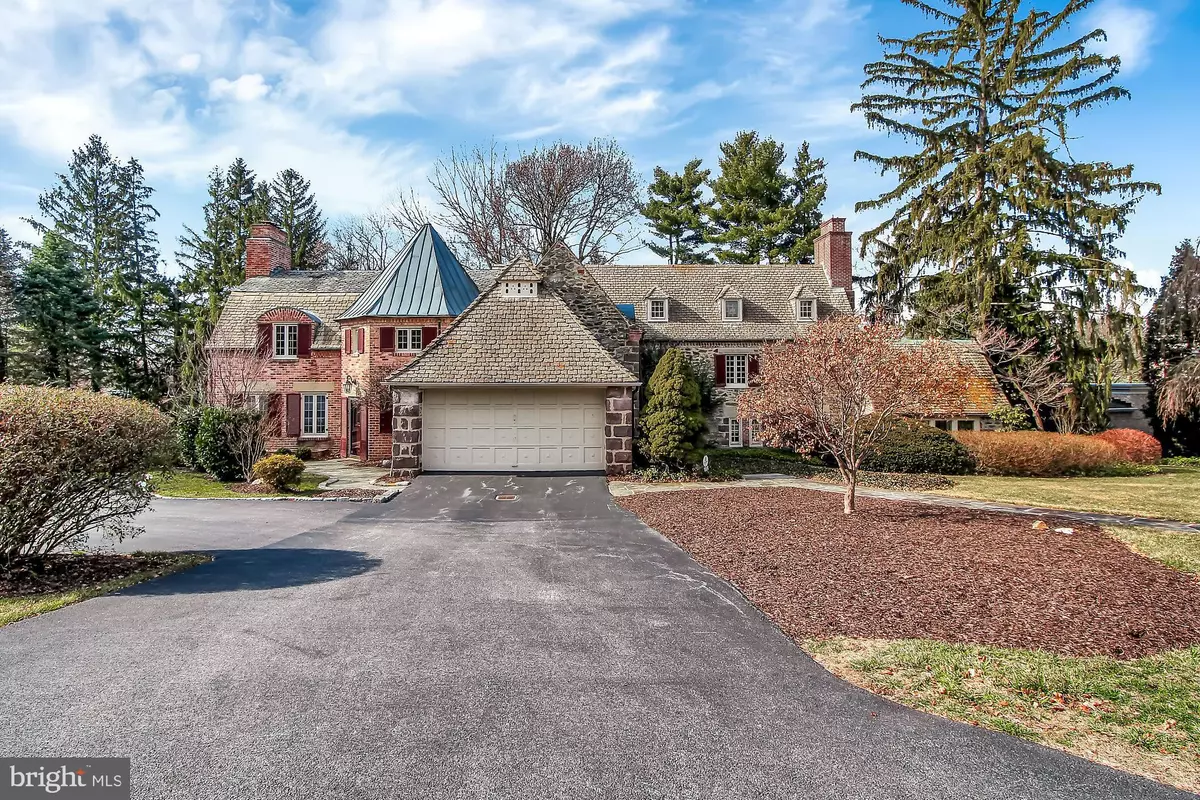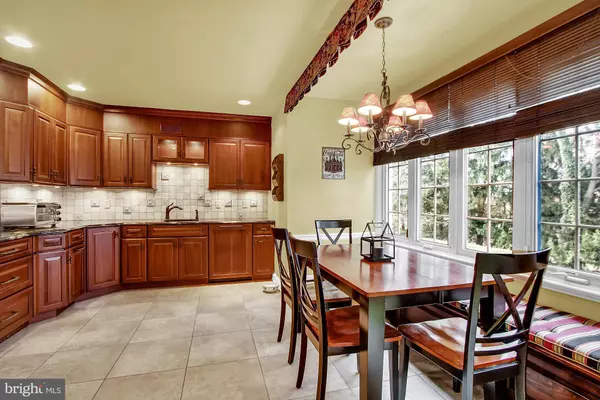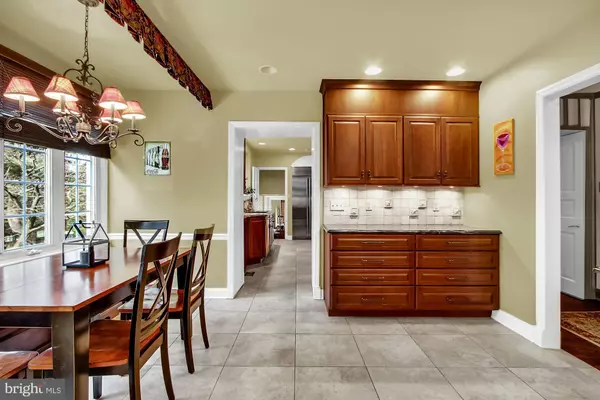$665,000
$665,000
For more information regarding the value of a property, please contact us for a free consultation.
4 Beds
6 Baths
6,779 SqFt
SOLD DATE : 05/07/2021
Key Details
Sold Price $665,000
Property Type Single Family Home
Sub Type Detached
Listing Status Sold
Purchase Type For Sale
Square Footage 6,779 sqft
Price per Sqft $98
Subdivision Wyndham Hills
MLS Listing ID PAYK2000100
Sold Date 05/07/21
Style Tudor,French
Bedrooms 4
Full Baths 4
Half Baths 2
HOA Y/N N
Abv Grd Liv Area 4,979
Originating Board BRIGHT
Year Built 1933
Annual Tax Amount $14,687
Tax Year 2020
Lot Size 0.750 Acres
Acres 0.75
Property Description
Step inside this stunning 1930s French Tudor home in Wyndham Hills and find yourself wrapped in elegance. Truly a one-of-a-kind property in the York area, every inch of this home is built and designed with quality in mind. The main floor is an entertainers dream with massive formal dining, family room, and two kitchens w/butlers pantry. 4 total fireplaces, gorgeous hardwoods, and extensive custom wood trim throughout. The nearly 7,000 finished square feet includes a potential for 5 bedrooms with a total of 4 en-suites. The master suite is a showstopper with a bathroom that radiates luxury and relaxation- a steam shower, heated floors, and superb finishes.
Location
State PA
County York
Area Spring Garden Twp (15248)
Zoning RESIDENTIAL
Rooms
Other Rooms Dining Room, Bedroom 2, Bedroom 3, Bedroom 4, Kitchen, Family Room, Den, Bedroom 1, Laundry
Basement Full, Drainage System, Fully Finished, Water Proofing System, Poured Concrete
Interior
Interior Features Breakfast Area, Built-Ins, Ceiling Fan(s), Dining Area, Formal/Separate Dining Room, Primary Bath(s), Pantry, Walk-in Closet(s), Upgraded Countertops, Wood Floors, Attic, Combination Dining/Living, Kitchen - Eat-In
Hot Water Natural Gas
Heating Hot Water, Radiator, Zoned, Programmable Thermostat
Cooling Central A/C
Flooring Hardwood, Stone, Ceramic Tile
Fireplaces Number 4
Fireplaces Type Flue for Stove, Wood
Equipment Dishwasher, Refrigerator, Built-In Range, Cooktop, Disposal, Oven - Single, Oven/Range - Electric, Oven/Range - Gas, Stainless Steel Appliances
Fireplace Y
Window Features Insulated,Storm
Appliance Dishwasher, Refrigerator, Built-In Range, Cooktop, Disposal, Oven - Single, Oven/Range - Electric, Oven/Range - Gas, Stainless Steel Appliances
Heat Source Natural Gas
Exterior
Exterior Feature Patio(s)
Parking Features Garage - Front Entry
Garage Spaces 2.0
Water Access N
Roof Type Slate
Accessibility 32\"+ wide Doors, 36\"+ wide Halls
Porch Patio(s)
Attached Garage 2
Total Parking Spaces 2
Garage Y
Building
Lot Description Cleared, Pond
Story 2.5
Foundation Block
Sewer Public Sewer
Water Public
Architectural Style Tudor, French
Level or Stories 2.5
Additional Building Above Grade, Below Grade
Structure Type Dry Wall
New Construction N
Schools
Middle Schools York Suburban
High Schools York Suburban
School District York Suburban
Others
Senior Community No
Tax ID 48-000-32-0013-00-00000
Ownership Fee Simple
SqFt Source Assessor
Security Features Carbon Monoxide Detector(s),Security System,Smoke Detector
Acceptable Financing Cash, Conventional, VA
Listing Terms Cash, Conventional, VA
Financing Cash,Conventional,VA
Special Listing Condition Standard
Read Less Info
Want to know what your home might be worth? Contact us for a FREE valuation!

Our team is ready to help you sell your home for the highest possible price ASAP

Bought with Rick W Shaffer • Berkshire Hathaway HomeServices Homesale Realty
"My job is to find and attract mastery-based agents to the office, protect the culture, and make sure everyone is happy! "






